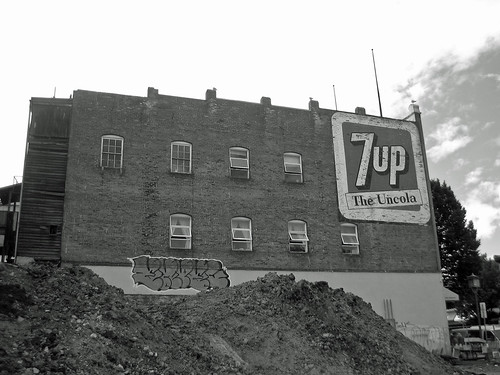This is the site of the former Victoria Brake Specialty Co. on the SE corner of Government and Fisgard kitty-corner to Sager's Furniture (beneath the giant 7-Up sign). This lot does not include the former Kabuki Cab space directly east. That parcel may be developed next year.
The developer is Formwerks. An interior courtyard would preserve the windows on the north-facing side of the heritage building beside it (except the window directly below the 7-Up sign). The height would be about the same as that building (about 50 feet). Parking would be inside the ground level (no underground). The roof of the parking would be the floor of the courtyard.
More details next week.
Photo by jaypeg21.
 | BUILT 601 Herald Uses: condo, commercial Address: 601 Herald Street Municipality: Victoria Region: Downtown Victoria Storeys: 5 Condo units: (studio/bachelor, loft, 1BR, 2BR) Sales status: sold out / resales only |
Learn more about 601 Herald on Citified.ca

[Downtown Victoria] 601 Herald | Condos| 4-storeys | Built - completed in 2011
#1
![[Downtown Victoria] 601 Herald | Condos| 4-storeys | Built - completed in 2011: post #1](https://vibrantvictoria.ca/forum/public/style_images/master/icon_share.png)
Posted 17 January 2008 - 01:42 PM
#2
![[Downtown Victoria] 601 Herald | Condos| 4-storeys | Built - completed in 2011: post #2](https://vibrantvictoria.ca/forum/public/style_images/master/icon_share.png)
Posted 17 January 2008 - 02:57 PM
One of their Vancouver commerical projects:

#3
![[Downtown Victoria] 601 Herald | Condos| 4-storeys | Built - completed in 2011: post #3](https://vibrantvictoria.ca/forum/public/style_images/master/icon_share.png)
Posted 17 January 2008 - 03:00 PM
#4
![[Downtown Victoria] 601 Herald | Condos| 4-storeys | Built - completed in 2011: post #4](https://vibrantvictoria.ca/forum/public/style_images/master/icon_share.png)
Posted 18 January 2008 - 07:17 AM
#5
![[Downtown Victoria] 601 Herald | Condos| 4-storeys | Built - completed in 2011: post #5](https://vibrantvictoria.ca/forum/public/style_images/master/icon_share.png)
Posted 18 January 2008 - 09:59 AM
The main issue with that block is Chung Wah Mansions which I know is a di Castri but it is also hideous.
Just which di Castri designs are not hideous? I sort of like the Ballantyne building, but it has not weathered the years well. Everything else was completely wrong for Victoria from the start. Mid-Century Modern just seems to have failed miserably here. Perhaps it only works in dryer climates like Palm Springs.
I am hoping Formwerks can do a design similar to the one I posted before.
#6
![[Downtown Victoria] 601 Herald | Condos| 4-storeys | Built - completed in 2011: post #6](https://vibrantvictoria.ca/forum/public/style_images/master/icon_share.png)
Posted 18 January 2008 - 10:03 AM
#7
![[Downtown Victoria] 601 Herald | Condos| 4-storeys | Built - completed in 2011: post #7](https://vibrantvictoria.ca/forum/public/style_images/master/icon_share.png)
Posted 18 January 2008 - 10:39 AM
^ I really like the Monday Mag building orignal and I like Central Junior a lot too.
I stand corrected, the original, CNIB (Monday Magazine, now Serious Coffee/AVI-Needle Exchange) was a great design before it was completely bastardized.
#8
![[Downtown Victoria] 601 Herald | Condos| 4-storeys | Built - completed in 2011: post #8](https://vibrantvictoria.ca/forum/public/style_images/master/icon_share.png)
Posted 18 January 2008 - 10:08 PM
#9
![[Downtown Victoria] 601 Herald | Condos| 4-storeys | Built - completed in 2011: post #9](https://vibrantvictoria.ca/forum/public/style_images/master/icon_share.png)
Posted 18 January 2008 - 10:23 PM
The Hydro building is still nice!
The one at Douglas/Bay? That's a lot older than any di Castri design...but I agree, in its original incarnation I suspect it was pretty nice.
#10
![[Downtown Victoria] 601 Herald | Condos| 4-storeys | Built - completed in 2011: post #10](https://vibrantvictoria.ca/forum/public/style_images/master/icon_share.png)
Posted 26 March 2008 - 10:31 AM
Really not pairing up the properties at this point would be a huge mistake.
#11
![[Downtown Victoria] 601 Herald | Condos| 4-storeys | Built - completed in 2011: post #11](https://vibrantvictoria.ca/forum/public/style_images/master/icon_share.png)
Posted 31 March 2008 - 11:48 AM
#12
![[Downtown Victoria] 601 Herald | Condos| 4-storeys | Built - completed in 2011: post #12](https://vibrantvictoria.ca/forum/public/style_images/master/icon_share.png)
Posted 01 April 2008 - 03:47 PM
The sale of this site is being finalized right now. As with any site requiring extensive environmental remediation, transfer of ownership can be a complex and lengthy process.
#13
![[Downtown Victoria] 601 Herald | Condos| 4-storeys | Built - completed in 2011: post #13](https://vibrantvictoria.ca/forum/public/style_images/master/icon_share.png)
Posted 01 April 2008 - 04:13 PM
Originally Posted by Rob Randall

The Brake lot is offered for sale on the Colliers site but I don't know if that means the Formwerks proposal is dead or not.
I just walked past this site about a half hour ago and the Colliers "For Sale" sign is still leaning against the "7-Up" building with a sold sticker on it, as it has been for several months (since before the Formwerks proposal came to light if I recall correctly). Could the Colliers website be out of date or has the lot really gone back on the market?
#14
![[Downtown Victoria] 601 Herald | Condos| 4-storeys | Built - completed in 2011: post #14](https://vibrantvictoria.ca/forum/public/style_images/master/icon_share.png)
Posted 01 April 2008 - 10:32 PM
#15
![[Downtown Victoria] 601 Herald | Condos| 4-storeys | Built - completed in 2011: post #15](https://vibrantvictoria.ca/forum/public/style_images/master/icon_share.png)
Posted 15 April 2008 - 05:59 PM

There are 27 units and 19 parking spaces. The density is 2.5:1. They would really prefer a single-lane entrance to the parking if they could get the engineering department to permit it (unlikely).
#16
![[Downtown Victoria] 601 Herald | Condos| 4-storeys | Built - completed in 2011: post #16](https://vibrantvictoria.ca/forum/public/style_images/master/icon_share.png)
Posted 15 April 2008 - 06:31 PM
#17
![[Downtown Victoria] 601 Herald | Condos| 4-storeys | Built - completed in 2011: post #17](https://vibrantvictoria.ca/forum/public/style_images/master/icon_share.png)
Posted 15 April 2008 - 06:34 PM
#18
![[Downtown Victoria] 601 Herald | Condos| 4-storeys | Built - completed in 2011: post #18](https://vibrantvictoria.ca/forum/public/style_images/master/icon_share.png)
Posted 15 April 2008 - 06:46 PM
#19
![[Downtown Victoria] 601 Herald | Condos| 4-storeys | Built - completed in 2011: post #19](https://vibrantvictoria.ca/forum/public/style_images/master/icon_share.png)
Posted 15 April 2008 - 07:22 PM
#20
![[Downtown Victoria] 601 Herald | Condos| 4-storeys | Built - completed in 2011: post #20](https://vibrantvictoria.ca/forum/public/style_images/master/icon_share.png)
Posted 15 April 2008 - 08:35 PM
Use the page links at the lower-left to go to the next page to read additional posts.
1 user(s) are reading this topic
0 members, 1 guests, 0 anonymous users















