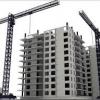Are those not townhouses adjacent to the Carriageway
The DP application is seeking a variance for ground floor residential, yes those are townhomes along Caledonia with street entrances. The grade is considerable along this stretch of Caledonia, so the design makes sense.



















