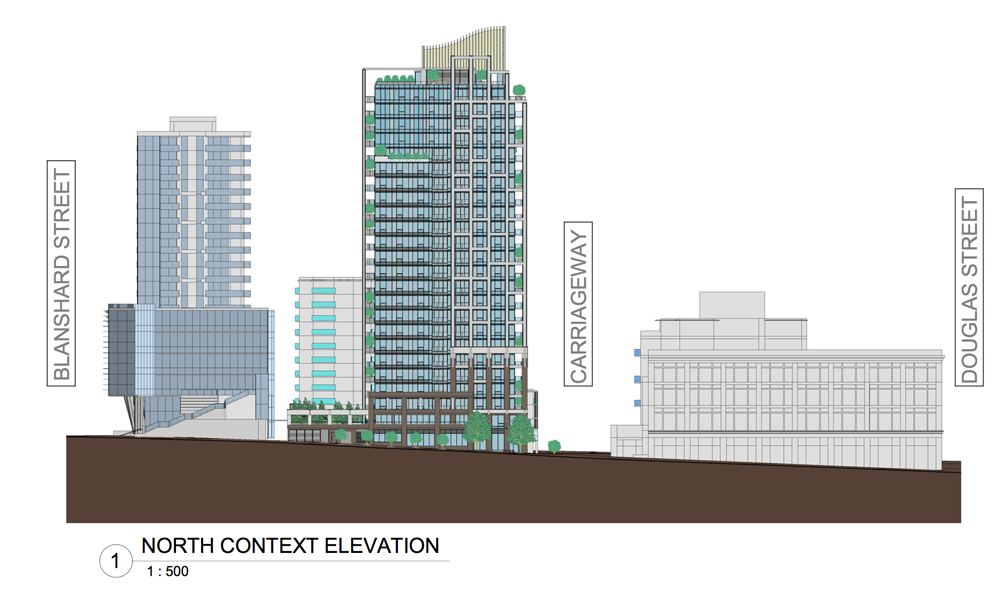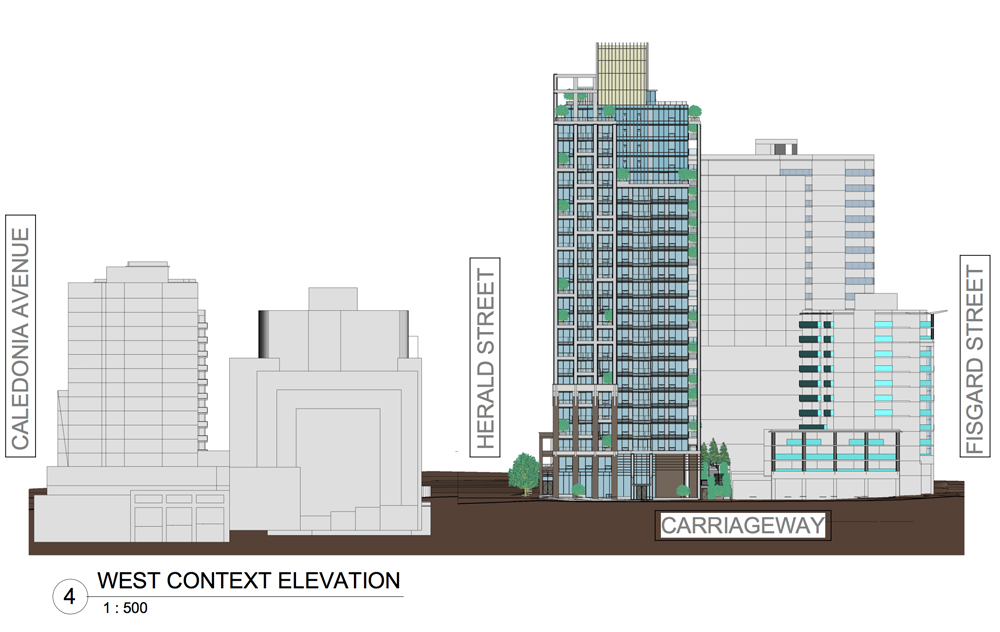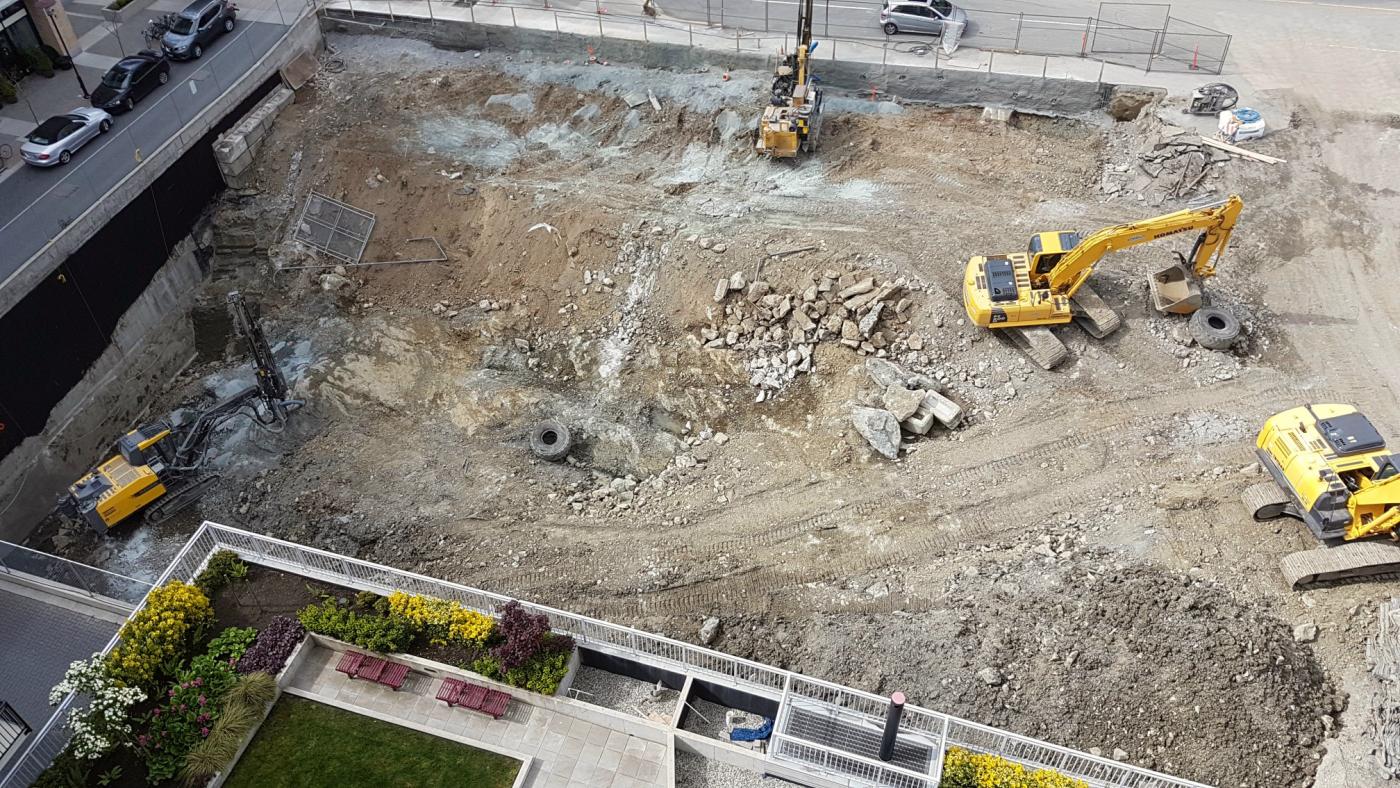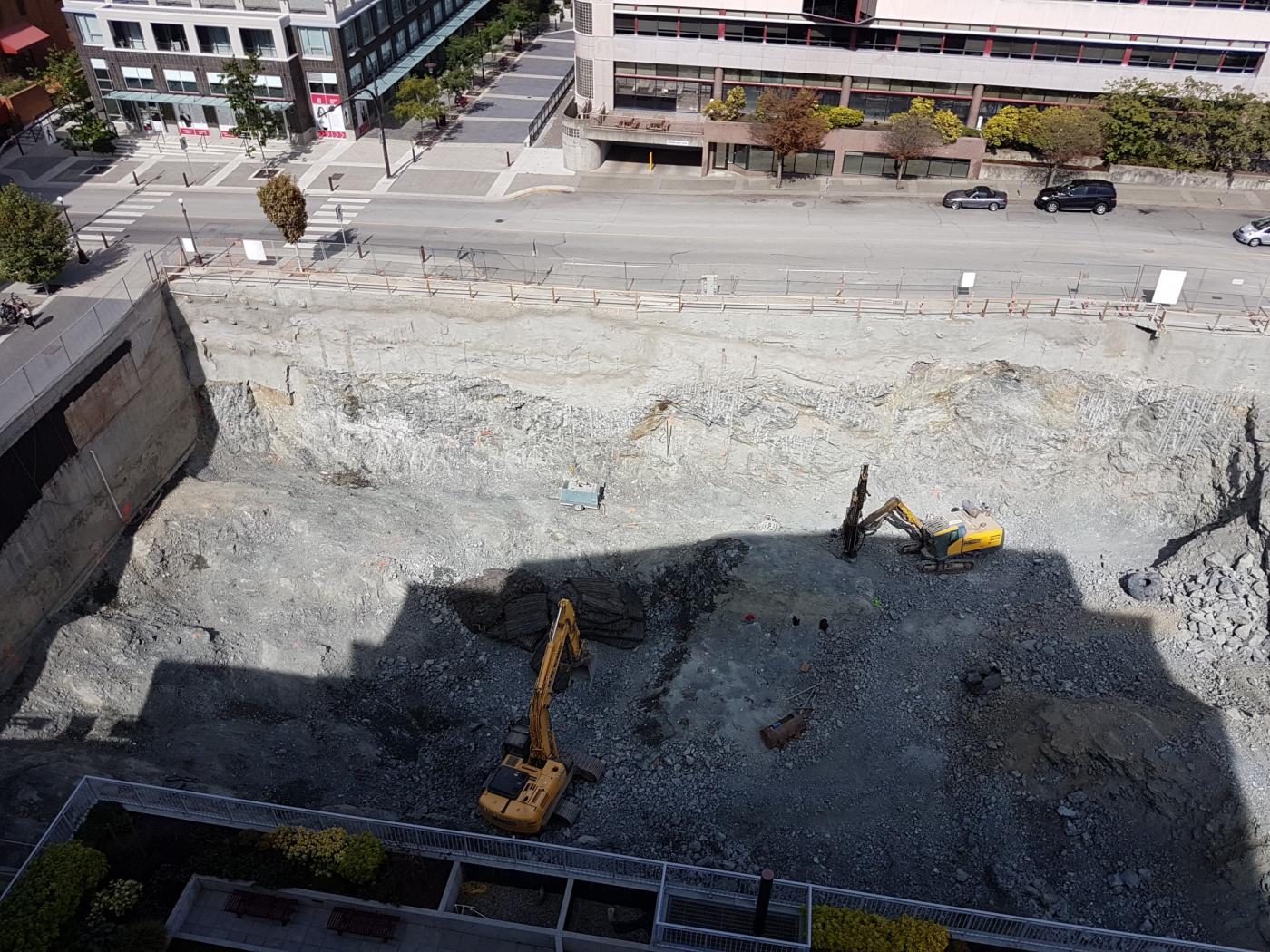I like the crest too. How cool would it be if it's lit up at night?
 | BUILT Hudson Place One Uses: condo, commercial Address: 777 Herald Street Municipality: Victoria Region: Downtown Victoria Storeys: 25 Condo units: (studio/bachelor, 1BR, 2BR, sub-penthouse, penthouse) Sales status: sold out / resales only |
Learn more about Hudson Place One on Citified.ca

[Downtown Victoria] Hudson Place One | Condos; commercial | 25-storeys | Built - Completed in 2020
#621
![[Downtown Victoria] Hudson Place One | Condos; commercial | 25-storeys | Built - Completed in 2020: post #621](https://vibrantvictoria.ca/forum/public/style_images/master/icon_share.png)
Posted 11 October 2017 - 02:35 PM
#622
![[Downtown Victoria] Hudson Place One | Condos; commercial | 25-storeys | Built - Completed in 2020: post #622](https://vibrantvictoria.ca/forum/public/style_images/master/icon_share.png)
Posted 11 October 2017 - 02:42 PM
I'd say that'd be super cool.
But get this. When you crunch the numbers, it looks like the actual height of the building will be 83.9 metres including the crest. Which means if approved as currently conceived, the building will indeed become Vancouver Island's tallest by 7.9 metres.
Know it all.
Citified.ca is Victoria's most comprehensive research resource for new-build homes and commercial spaces.
#623
![[Downtown Victoria] Hudson Place One | Condos; commercial | 25-storeys | Built - Completed in 2020: post #623](https://vibrantvictoria.ca/forum/public/style_images/master/icon_share.png)
Posted 11 October 2017 - 02:55 PM
The crest/crown element looks spiffier than the other images suggested it would be. Illumination at night could also be good.
How is this "less elegant" than Pomoria?
All I'm saying is, don't you think the building's underlying blocky form is more readily apparent than we might have hoped it would be? Do you not agree that the conventional "slab" shape calls to mind more mundane flat-top stuff like Era or the rental buildings or Astoria? Imagine if the crown wasn't there on the top.

I fumble for words when I try to make this point because I'm just a bozo on the street rather than an architect, but methinks the slickest modern buildings are the ones that don't readily betray their underlying (ultimately inescapable) slabby/blockiness, and especially so re: the manner in which a design culminates and resolves at the very top. (The worst-case scenario is when a building's head has been cut off by a height-restriction laser and there's no resolution at all. Just abrupt termination.)
Anyway, these new images make me feel much better about it because I'm seeing a lot of effort re: decoration and distinguishing elements that will surely help to disguise that basic underlying form and hopefully make the building look more genuinely distinctive.
Mike K. does like to serve us the least flattering images first, I've noticed.
Edited by aastra, 11 October 2017 - 02:57 PM.
- LV likes this
#624
![[Downtown Victoria] Hudson Place One | Condos; commercial | 25-storeys | Built - Completed in 2020: post #624](https://vibrantvictoria.ca/forum/public/style_images/master/icon_share.png)
Posted 12 October 2017 - 07:53 PM
...the crown element will also require approval.
I think we can all agree that despite not being the best example of what can happen at this site, it's still a pretty darned good building.
I missed this. I agree, and now you make me wonder if the city might make them remove the decorative elements from the roof altogether. I made fun of the crown by comparing it to a tacked-on Mohawk hairstyle but the subsequent images suggest that it could work. I'll take a decently distinctive crown over no crown if the alternative is the chop. So what exactly would that crown consist of, anyway?
I do not see any brick.
Down on the lower levels?

#625
![[Downtown Victoria] Hudson Place One | Condos; commercial | 25-storeys | Built - Completed in 2020: post #625](https://vibrantvictoria.ca/forum/public/style_images/master/icon_share.png)
Posted 12 October 2017 - 08:34 PM
Are those trees on the balconies?
#626
![[Downtown Victoria] Hudson Place One | Condos; commercial | 25-storeys | Built - Completed in 2020: post #626](https://vibrantvictoria.ca/forum/public/style_images/master/icon_share.png)
Posted 12 October 2017 - 08:44 PM
Are those trees on the balconies?
I believe so. The renderings in the previous design showed trees.
#627
![[Downtown Victoria] Hudson Place One | Condos; commercial | 25-storeys | Built - Completed in 2020: post #627](https://vibrantvictoria.ca/forum/public/style_images/master/icon_share.png)
Posted 12 October 2017 - 09:34 PM
Know it all.
Citified.ca is Victoria's most comprehensive research resource for new-build homes and commercial spaces.
#628
![[Downtown Victoria] Hudson Place One | Condos; commercial | 25-storeys | Built - Completed in 2020: post #628](https://vibrantvictoria.ca/forum/public/style_images/master/icon_share.png)
Posted 12 October 2017 - 09:41 PM
- LV and TheInterior like this
#629
![[Downtown Victoria] Hudson Place One | Condos; commercial | 25-storeys | Built - Completed in 2020: post #629](https://vibrantvictoria.ca/forum/public/style_images/master/icon_share.png)
Posted 13 October 2017 - 05:14 AM
#630
![[Downtown Victoria] Hudson Place One | Condos; commercial | 25-storeys | Built - Completed in 2020: post #630](https://vibrantvictoria.ca/forum/public/style_images/master/icon_share.png)
Posted 13 October 2017 - 05:42 AM
This proposal meets both zoning and OCP guidelines. The public can shut up. Just get it built before it gets reduced to a 4-storey rooming house for homeless cats.
Although that may be the case, the rooftop element and other small design elements need approval, and as with all things related to the approvals process, letters of support go a long way to ensuring the City sees at least some positive feedback for something that Joe-public wouldn’t even be aware is being mulled over by officials.
Know it all.
Citified.ca is Victoria's most comprehensive research resource for new-build homes and commercial spaces.
#631
![[Downtown Victoria] Hudson Place One | Condos; commercial | 25-storeys | Built - Completed in 2020: post #631](https://vibrantvictoria.ca/forum/public/style_images/master/icon_share.png)
Posted 13 October 2017 - 06:24 AM
...letters of support go a long way to ensuring the City sees at least some positive feedback for something that Joe-public wouldn’t even be aware is being mulled over by officials.
I advised Council of my support for the previous 29-storey proposal and that went no where. I am no longer as enthused. The current plan will have to live or die without any additional input from this member of the great unwashed.
#632
![[Downtown Victoria] Hudson Place One | Condos; commercial | 25-storeys | Built - Completed in 2020: post #632](https://vibrantvictoria.ca/forum/public/style_images/master/icon_share.png)
Posted 13 October 2017 - 10:12 AM
I am almost beginning to think that developers are thumbing there noses at us when they show us an awesome building then pull it to build another boring box.
I hope not. It's bad enough that the city thumbs its nose at us.
- Nparker likes this
#633
![[Downtown Victoria] Hudson Place One | Condos; commercial | 25-storeys | Built - Completed in 2020: post #633](https://vibrantvictoria.ca/forum/public/style_images/master/icon_share.png)
Posted 15 October 2017 - 09:00 PM
I haven't been involved in any commercial projects but every time I been involved in residential projects with my dad we've had to cut architectural details. Below is a house we built in Fairfield and sold earlier this year.
Initial plans to the COV.
After the plans bounce around the million different departments for three months (should take one week in my opinion) you get a two to three page list of issues which are for the most part non-sense including the circled architectural detail being inside the front yard offset by a matter of inches.
Problem is you are so far behind on the project (carrying costs, opportunity cost, etc.) you don't want to risk keeping the detail, pushing the house back on the lot, and then find out a month or two later you messed up some minimum rear yard calculation or rear offset. At this point you are so deflated you are just like let's make the re-submitted plans as bulletproof as possible so you cut the detail (below). End product doesn't look as good as it should have. I know this house isn't everyone's cup of tea but we've had similar situations on different styles (arts and crafts, etc).
Can't imagine what developers with towers have to go through. I am sure the bureaucrats at COV started raising so many questions/concerns with the 30 stories that the developers were like this will be too painful and will take too long let's just do a 25 stories and move on.
Edited by MarkoJ, 15 October 2017 - 09:04 PM.
Marko Juras, REALTOR® & Associate Broker | Gold MLS® 2011-2023 | Fair Realty
www.MarkoJuras.com Looking at Condo Pre-Sales in Victoria? Save Thousands!
#634
![[Downtown Victoria] Hudson Place One | Condos; commercial | 25-storeys | Built - Completed in 2020: post #634](https://vibrantvictoria.ca/forum/public/style_images/master/icon_share.png)
Posted 15 October 2017 - 09:04 PM
...I am sure the bureaucrats at COV started raising so many questions/concerns with the 30 stories that the developers were like this will be too painful and will take too long let's just do a 25 stories and move on.
Let's be honest, the CoV council was never going to approve anything taller than the current limit for this location, regardless of whether the bureaucracy was for or against it.
#635
![[Downtown Victoria] Hudson Place One | Condos; commercial | 25-storeys | Built - Completed in 2020: post #635](https://vibrantvictoria.ca/forum/public/style_images/master/icon_share.png)
Posted 15 October 2017 - 09:10 PM
Let's be honest, the CoV council was never going to approve anything taller than the current limit for this location, regardless of whether the bureaucracy was for or against it.
Problem is there is so much bureaucracy even tabling this in front of the CoV council is an undertaking, but you are right add in an unfriendly council and it is a total waste of time. As a result we get less density and crappier less interesting architecture.
- jonny likes this
Marko Juras, REALTOR® & Associate Broker | Gold MLS® 2011-2023 | Fair Realty
www.MarkoJuras.com Looking at Condo Pre-Sales in Victoria? Save Thousands!
#636
![[Downtown Victoria] Hudson Place One | Condos; commercial | 25-storeys | Built - Completed in 2020: post #636](https://vibrantvictoria.ca/forum/public/style_images/master/icon_share.png)
Posted 15 October 2017 - 09:15 PM
At the end of the day it just drives me nuts that all the council talks about is affordable housing but everything from garden suites to SFHs to residential buildings is way more difficult to build than it needs to be.
- Nparker and jonny like this
Marko Juras, REALTOR® & Associate Broker | Gold MLS® 2011-2023 | Fair Realty
www.MarkoJuras.com Looking at Condo Pre-Sales in Victoria? Save Thousands!
#637
![[Downtown Victoria] Hudson Place One | Condos; commercial | 25-storeys | Built - Completed in 2020: post #637](https://vibrantvictoria.ca/forum/public/style_images/master/icon_share.png)
Posted 15 October 2017 - 09:22 PM
At the end of the day it just drives me nuts that all the council talks about is affordable housing but everything from garden suites to SFHs to residential buildings is way more difficult to build than it needs to be.
And Council has the power to change that, but they are too focussed on being SJWs to understand how things actually operate at City Hall.
#638
![[Downtown Victoria] Hudson Place One | Condos; commercial | 25-storeys | Built - Completed in 2020: post #638](https://vibrantvictoria.ca/forum/public/style_images/master/icon_share.png)
Posted 16 October 2017 - 07:26 PM
#640
![[Downtown Victoria] Hudson Place One | Condos; commercial | 25-storeys | Built - Completed in 2020: post #640](https://vibrantvictoria.ca/forum/public/style_images/master/icon_share.png)
Posted 16 October 2017 - 07:54 PM
That's great, Canuckr, thanks for sharing!
Know it all.
Citified.ca is Victoria's most comprehensive research resource for new-build homes and commercial spaces.
Use the page links at the lower-left to go to the next page to read additional posts.
2 user(s) are reading this topic
0 members, 2 guests, 0 anonymous users






















