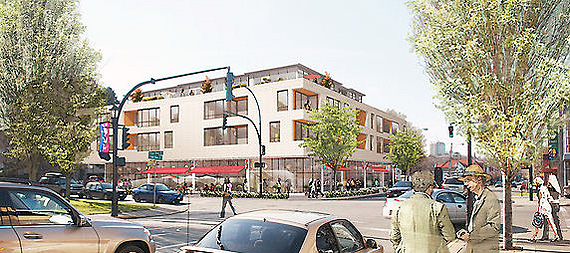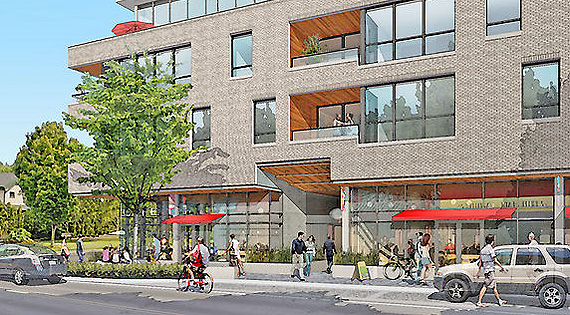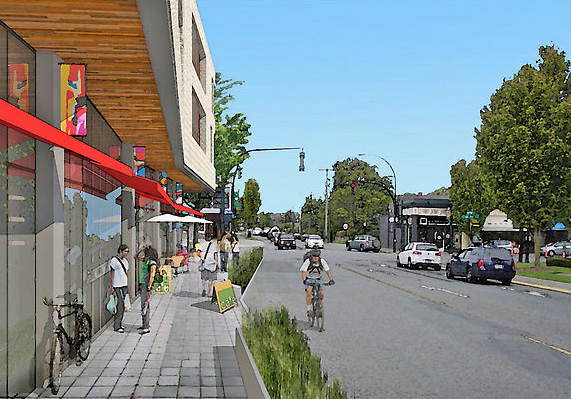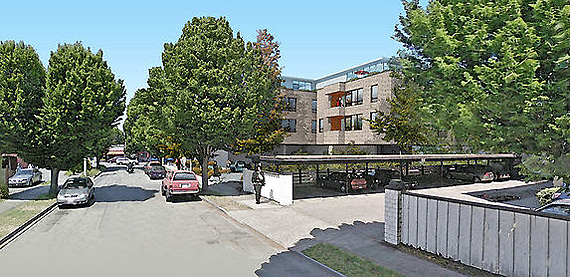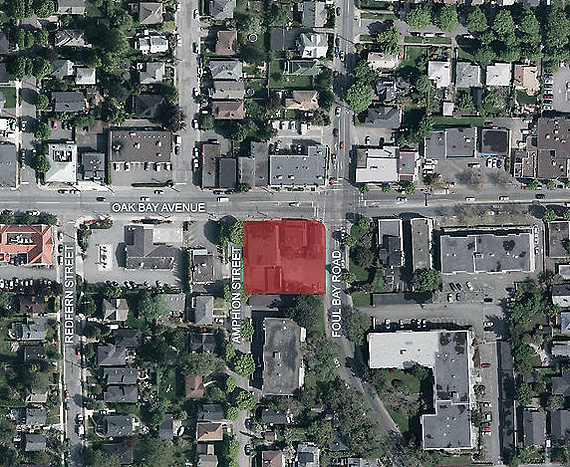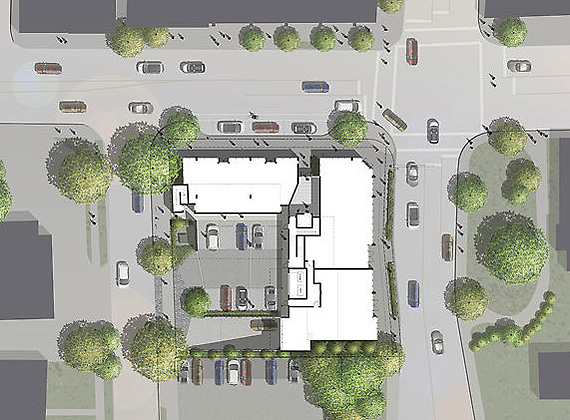
[Jubilee] Village Walk | Mixed-use condo and residential | 4-storeys | Built - completed in 2014
#21
![[Jubilee] Village Walk | Mixed-use condo and residential | 4-storeys | Built - completed in 2014: post #21](https://vibrantvictoria.ca/forum/public/style_images/master/icon_share.png)
Posted 09 November 2011 - 03:03 PM
#22
![[Jubilee] Village Walk | Mixed-use condo and residential | 4-storeys | Built - completed in 2014: post #22](https://vibrantvictoria.ca/forum/public/style_images/master/icon_share.png)
Posted 09 November 2011 - 03:49 PM
Seriously, can we just stop making these sorts of comparisons? Even for a little while? Victoria is never allowed to just evolve naturally, never allowed to just be Victoria. Anything that ever happens is viewed through the same twisted lens, to serve as evidence of Victoria's tragic and terrifying transformation into some other place, thus inspiring all sorts of outrage and resistance.
It's a neighbourhood commercial street. Neighbourhoods everywhere have neighbourhood commercial streets. It's not just a Vancouver thing, as amazing as that might seem. Oak Bay Avenue has been there for a hundred years. Other neighbourhoods in Victoria have neighbourhood commercial streets, too. No, really. They do.
Would Esquimalt Road make a good Oak Bay Avenue? Maybe Menzies would make a good Beacon Avenue?
#23
![[Jubilee] Village Walk | Mixed-use condo and residential | 4-storeys | Built - completed in 2014: post #23](https://vibrantvictoria.ca/forum/public/style_images/master/icon_share.png)
Posted 09 November 2011 - 06:06 PM
Nope, but Council is the guardian of our community, and if the candidates/councillors are serious about keeping housing affordable, they had better start dealing with the issue of loss of rental stock.
You deal with lack of housing stock by increasing the supply of housing. This proposal does so, as far as I can tell. Sure, the folks living there now will have to move, and probably won't be able to afford the new rents, but the new people moving in were living somewhere, and will create vacancies that will trickle down to these folks. I don't understand the logic of rental requirements, particularly when it leads to fewer new units built.
#24
![[Jubilee] Village Walk | Mixed-use condo and residential | 4-storeys | Built - completed in 2014: post #24](https://vibrantvictoria.ca/forum/public/style_images/master/icon_share.png)
Posted 09 November 2011 - 10:26 PM
You deal with lack of housing stock by increasing the supply of housing. This proposal does so, as far as I can tell. Sure, the folks living there now will have to move, and probably won't be able to afford the new rents, but the new people moving in were living somewhere, and will create vacancies that will trickle down to these folks. I don't understand the logic of rental requirements, particularly when it leads to fewer new units built.
Absolutely, you increase supply. We have (almost) no new supply of rental housing stock. I am talking dedicated rental, not condos that happen to be rental market.
As for the rental requirements producing less units built, I say: prove it.
#25
![[Jubilee] Village Walk | Mixed-use condo and residential | 4-storeys | Built - completed in 2014: post #25](https://vibrantvictoria.ca/forum/public/style_images/master/icon_share.png)
Posted 10 November 2011 - 06:31 AM
What do you mean? Doesn't the lack of rental development prove it?As for the rental requirements producing less units built, I say: prove it.
Developers are in the business to make money. They build condos because the cost of building rental housing at the restricted densities in this region means creditors are unlikely to back projects due to high construction costs and overly extended payback periods. No backing equals no money, equals no rental housing.
Some projects that are proposed are more often than not turned down by councils who promise rental housing strategies but fail to implement them properly.
There are several major rental companies in this region that have stated on multiple occasions that due to the restrictions on what can be built, they are not investing in new buildings. That aside, pressure on rental units has been lifted by the relatively new and rapid increase of condos available as rentals and secondary suite conversions. Luckily for this region, where government fails the free market steps in and deals with demand.
Know it all.
Citified.ca is Victoria's most comprehensive research resource for new-build homes and commercial spaces.
#26
![[Jubilee] Village Walk | Mixed-use condo and residential | 4-storeys | Built - completed in 2014: post #26](https://vibrantvictoria.ca/forum/public/style_images/master/icon_share.png)
Posted 10 November 2011 - 06:53 AM
Nope, but Council is the guardian of our community, and if the candidates/councillors are serious about keeping housing affordable, they had better start dealing with the issue of loss of rental stock.
Not to worry, the basement suite conversion business is alive and well in Oak Bay, and the demand can't wait for council to regulate it.
#27
![[Jubilee] Village Walk | Mixed-use condo and residential | 4-storeys | Built - completed in 2014: post #27](https://vibrantvictoria.ca/forum/public/style_images/master/icon_share.png)
Posted 24 October 2012 - 11:41 AM
Know it all.
Citified.ca is Victoria's most comprehensive research resource for new-build homes and commercial spaces.
#28
![[Jubilee] Village Walk | Mixed-use condo and residential | 4-storeys | Built - completed in 2014: post #28](https://vibrantvictoria.ca/forum/public/style_images/master/icon_share.png)
Posted 24 October 2012 - 11:57 AM
#29
![[Jubilee] Village Walk | Mixed-use condo and residential | 4-storeys | Built - completed in 2014: post #29](https://vibrantvictoria.ca/forum/public/style_images/master/icon_share.png)
Posted 24 October 2012 - 10:14 PM
#30
![[Jubilee] Village Walk | Mixed-use condo and residential | 4-storeys | Built - completed in 2014: post #30](https://vibrantvictoria.ca/forum/public/style_images/master/icon_share.png)
Posted 24 October 2012 - 10:32 PM
#31
![[Jubilee] Village Walk | Mixed-use condo and residential | 4-storeys | Built - completed in 2014: post #31](https://vibrantvictoria.ca/forum/public/style_images/master/icon_share.png)
Posted 25 October 2012 - 06:45 AM
#32
![[Jubilee] Village Walk | Mixed-use condo and residential | 4-storeys | Built - completed in 2014: post #32](https://vibrantvictoria.ca/forum/public/style_images/master/icon_share.png)
Posted 25 October 2012 - 07:42 AM
#33
![[Jubilee] Village Walk | Mixed-use condo and residential | 4-storeys | Built - completed in 2014: post #33](https://vibrantvictoria.ca/forum/public/style_images/master/icon_share.png)
Posted 25 October 2012 - 08:08 AM
Marko Juras, REALTOR® & Associate Broker | Gold MLS® 2011-2023 | Fair Realty
www.MarkoJuras.com Looking at Condo Pre-Sales in Victoria? Save Thousands!
#34
![[Jubilee] Village Walk | Mixed-use condo and residential | 4-storeys | Built - completed in 2014: post #34](https://vibrantvictoria.ca/forum/public/style_images/master/icon_share.png)
Posted 25 October 2012 - 08:20 AM
I'm not sure what's going on with the street-side planters, but that's definitely the same as a few blocks up around Davie and Oak Bay, and also Bank and Oak Bay. Neighbourhood plan is my guess....
#35
![[Jubilee] Village Walk | Mixed-use condo and residential | 4-storeys | Built - completed in 2014: post #35](https://vibrantvictoria.ca/forum/public/style_images/master/icon_share.png)
Posted 25 October 2012 - 09:55 AM
...Neighbourhood plan is my guess....
Just one more reason why democracy doesn't work. Most people just don't have a clue. Fewer voices at the design table is not necessarily a bad thing.
"Oh we MUST ensure there are lovely planters on all of our sidewalks...we are the city of gardens after all"...
Of course not all sidewalks can accomodate planters but if it's part of a neighbourhood plan this point is moot.
#36
![[Jubilee] Village Walk | Mixed-use condo and residential | 4-storeys | Built - completed in 2014: post #36](https://vibrantvictoria.ca/forum/public/style_images/master/icon_share.png)
Posted 25 October 2012 - 01:06 PM
Either ask for beautification on every single bland project or require it by default and allow for variances...
#37
![[Jubilee] Village Walk | Mixed-use condo and residential | 4-storeys | Built - completed in 2014: post #37](https://vibrantvictoria.ca/forum/public/style_images/master/icon_share.png)
Posted 25 October 2012 - 01:40 PM
#38
![[Jubilee] Village Walk | Mixed-use condo and residential | 4-storeys | Built - completed in 2014: post #38](https://vibrantvictoria.ca/forum/public/style_images/master/icon_share.png)
Posted 26 October 2012 - 08:14 AM
#39
![[Jubilee] Village Walk | Mixed-use condo and residential | 4-storeys | Built - completed in 2014: post #39](https://vibrantvictoria.ca/forum/public/style_images/master/icon_share.png)
Posted 22 November 2012 - 06:13 PM
#40
![[Jubilee] Village Walk | Mixed-use condo and residential | 4-storeys | Built - completed in 2014: post #40](https://vibrantvictoria.ca/forum/public/style_images/master/icon_share.png)
Posted 22 November 2012 - 07:47 PM
Here are the plans courtesy of DAU Architecture
Is this the same architect as the Atrium? This looks a lot like the atrium on blanshard, looking south. Not a bad thing...
Use the page links at the lower-left to go to the next page to read additional posts.
0 user(s) are reading this topic
0 members, 0 guests, 0 anonymous users





