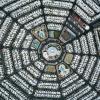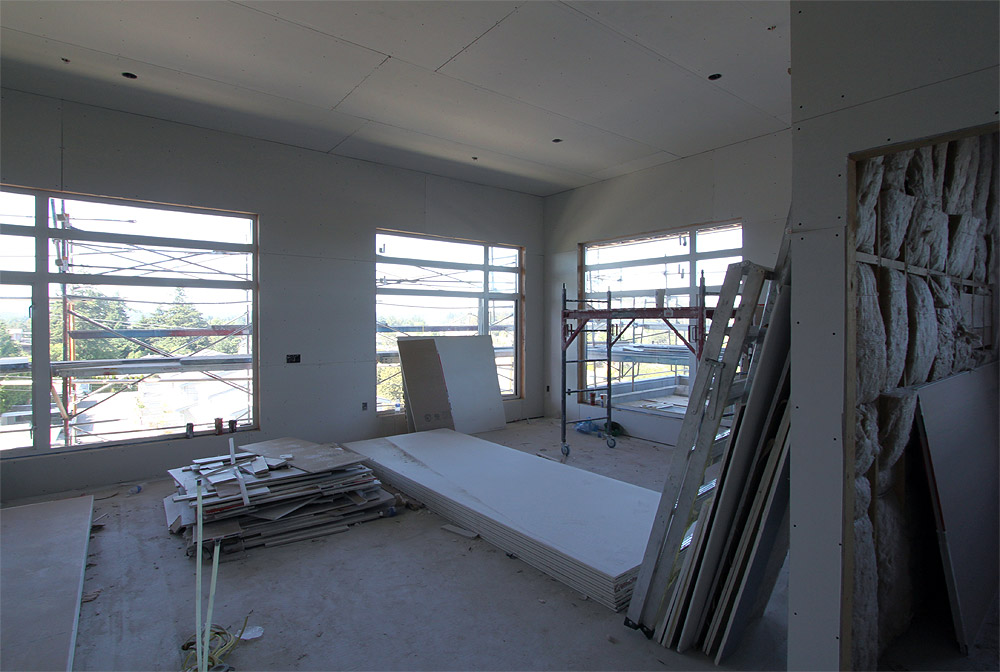 | BUILT Uptown Place - phase 1 Use: condo Address: 3815 Rowland Avenue Municipality: Saanich Region: Urban core Storeys: 4 Condo units: (1BR, 2BR, 3BR) Sales status: sold out / resales only |
Learn more about Uptown Place - phase 1 on Citified.ca

[Saanich] Uptown Place condo | 4- & 4-storeys | U/C
#21
![[Saanich] Uptown Place condo | 4- & 4-storeys | U/C: post #21](https://vibrantvictoria.ca/forum/public/style_images/master/icon_share.png)
Posted 22 February 2013 - 09:00 AM
Know it all.
Citified.ca is Victoria's most comprehensive research resource for new-build homes and commercial spaces.
#22
![[Saanich] Uptown Place condo | 4- & 4-storeys | U/C: post #22](https://vibrantvictoria.ca/forum/public/style_images/master/icon_share.png)
Posted 15 March 2014 - 07:12 PM
It is impressive how much this has an impact on you as you head out of town. When both buildings are up it will be even more so.
#23
![[Saanich] Uptown Place condo | 4- & 4-storeys | U/C: post #23](https://vibrantvictoria.ca/forum/public/style_images/master/icon_share.png)
Posted 28 March 2014 - 10:50 AM
Know it all.
Citified.ca is Victoria's most comprehensive research resource for new-build homes and commercial spaces.
#24
![[Saanich] Uptown Place condo | 4- & 4-storeys | U/C: post #24](https://vibrantvictoria.ca/forum/public/style_images/master/icon_share.png)
Posted 10 April 2014 - 01:28 PM
could this thread be added to the Construction Project list of current developments?
- Mixed365 likes this
#25
![[Saanich] Uptown Place condo | 4- & 4-storeys | U/C: post #25](https://vibrantvictoria.ca/forum/public/style_images/master/icon_share.png)
Posted 22 April 2014 - 05:15 PM
could this thread be added to the Construction Project list of current developments?
I agree with this. Phase 2 will be released in the coming weeks! Much to discuss ![]()
“To understand cities, we have to deal outright with combinations or mixtures of uses, not separate uses, as the essential phenomena.”
- Jane Jacobs
#26
![[Saanich] Uptown Place condo | 4- & 4-storeys | U/C: post #26](https://vibrantvictoria.ca/forum/public/style_images/master/icon_share.png)
Posted 25 July 2014 - 01:20 PM
I had an opportunity to tour the first phase of Uptown Place. It's actually a really nice project and has been well received by buyers. The second phase will be starting construction soon well ahead of schedule.
Some details:
- Two buildings of 4 storeys
- Wood frame construction
- Some 4th floor units have 11ft ceilings; all other units have 9ft
- Underground parkade connects Phase 1 and 2
- Phase 1 and 2 are identical in layout; 38 units each
- 30 units are sold
- Rowland and Huxley are both dead end streets
- Price includes tax, parking stall, bicycle storage, self storage
- 1st floor units have private entry/front door, patio and yard (creates townhouse feel)
- Above ground parking is for visitors
- Community garden and park at the south end of development
- Every unit has oversized windows
- 2 sizes of one bedroom, 4 sizes of two bedroom, 1 size of three bedroom
- None of the bedrooms in the 2 bedroom units share a wall with eachother
- Showroom will be available in August
- Phase one will be finished November 2014
- Phase two will be finished July 2015
- All master bedrooms have walk in closet and walk in shower
- We are building sidewalks all along Rowland Ave. and Huxley St. out to Carey Rd.
- Framing will be begin in August for Phase 2
- No HVAC
- Exterior materials are metal sheets, cedar siding, and swiss pearl in grey and white (concrete composite)
- Each unit has a balcony (some larger than others; 3 bedroom has 2)
- A water feature/waterfall will be install in between Phase 1 and 2 alongside Highway 17
- Prices for a 1 bedroom start at $245,000 2 bedroom $289,900 3 bedroom $549,900
- Central hot water tank
- Views of Uptown, Gateway Village, Swan Lake, Christmas Hill, Mt.Doug, Sooke Hills, Olympic Mountains
Developer Dave Jawl, marketing representative Oliver Tennant and developer Travis Lee.
The foundation for the second phase is now in place.
A waterfall is building built to help create white noise to mitigate traffic noise from the highway. It actually helps being raised above the highway from a noise mitigation point of view. I was surprised by how quiet the area was despite the traffic.
A peek into the elevator shaft as workers install elevator components.
A close-up of exterior materials. The grey panels are made of the same concrete-like material that is used for the colour panels on the Balance phase of Dockside Green.
The underground for both phases is in place.
VIew to the east and south. I wish scaffolding was down on the other side as you can see Swan Lake from those units.
Know it all.
Citified.ca is Victoria's most comprehensive research resource for new-build homes and commercial spaces.
#27
![[Saanich] Uptown Place condo | 4- & 4-storeys | U/C: post #27](https://vibrantvictoria.ca/forum/public/style_images/master/icon_share.png)
Posted 25 July 2014 - 01:22 PM
This development looks really good from the highway.
Anybody know what a 1,000 square foot 2 bedroom/2 bath unit going for here?
#28
![[Saanich] Uptown Place condo | 4- & 4-storeys | U/C: post #28](https://vibrantvictoria.ca/forum/public/style_images/master/icon_share.png)
Posted 25 July 2014 - 01:27 PM
They are going for around $350 a square foot so I'm going to guess about $350-$400k.
Know it all.
Citified.ca is Victoria's most comprehensive research resource for new-build homes and commercial spaces.
#29
![[Saanich] Uptown Place condo | 4- & 4-storeys | U/C: post #29](https://vibrantvictoria.ca/forum/public/style_images/master/icon_share.png)
Posted 25 July 2014 - 01:28 PM
They are going for around $350 a square foot so I'm going to guess about $350-$400k.
Thanks Mikey.
- Mike K. likes this
#30
![[Saanich] Uptown Place condo | 4- & 4-storeys | U/C: post #30](https://vibrantvictoria.ca/forum/public/style_images/master/icon_share.png)
Posted 10 October 2014 - 09:04 AM
Marko Juras, REALTOR® & Associate Broker | Gold MLS® 2011-2023 | Fair Realty
www.MarkoJuras.com Looking at Condo Pre-Sales in Victoria? Save Thousands!
#31
![[Saanich] Uptown Place condo | 4- & 4-storeys | U/C: post #31](https://vibrantvictoria.ca/forum/public/style_images/master/icon_share.png)
Posted 04 December 2014 - 09:52 AM
Marko Juras, REALTOR® & Associate Broker | Gold MLS® 2011-2023 | Fair Realty
www.MarkoJuras.com Looking at Condo Pre-Sales in Victoria? Save Thousands!
#32
![[Saanich] Uptown Place condo | 4- & 4-storeys | U/C: post #32](https://vibrantvictoria.ca/forum/public/style_images/master/icon_share.png)
Posted 04 December 2014 - 12:08 PM
Are people living in the first building yet? Sales going well? I think it looks great from the outside and is a good fit size and style wise with the surroundings.
#33
![[Saanich] Uptown Place condo | 4- & 4-storeys | U/C: post #33](https://vibrantvictoria.ca/forum/public/style_images/master/icon_share.png)
Posted 04 December 2014 - 12:49 PM
The first building is still a little ways from receiving its occupancy permit but it's getting close.
Know it all.
Citified.ca is Victoria's most comprehensive research resource for new-build homes and commercial spaces.
#34
![[Saanich] Uptown Place condo | 4- & 4-storeys | U/C: post #34](https://vibrantvictoria.ca/forum/public/style_images/master/icon_share.png)
Posted 23 January 2015 - 05:45 PM
Marko Juras, REALTOR® & Associate Broker | Gold MLS® 2011-2023 | Fair Realty
www.MarkoJuras.com Looking at Condo Pre-Sales in Victoria? Save Thousands!
#35
![[Saanich] Uptown Place condo | 4- & 4-storeys | U/C: post #35](https://vibrantvictoria.ca/forum/public/style_images/master/icon_share.png)
Posted 27 February 2015 - 05:24 PM
Edited by MarkoJ, 27 February 2015 - 05:31 PM.
Marko Juras, REALTOR® & Associate Broker | Gold MLS® 2011-2023 | Fair Realty
www.MarkoJuras.com Looking at Condo Pre-Sales in Victoria? Save Thousands!
#36
![[Saanich] Uptown Place condo | 4- & 4-storeys | U/C: post #36](https://vibrantvictoria.ca/forum/public/style_images/master/icon_share.png)
Posted 15 March 2015 - 09:36 AM
Photos from March 12th, 2015.
Marko Juras, REALTOR® & Associate Broker | Gold MLS® 2011-2023 | Fair Realty
www.MarkoJuras.com Looking at Condo Pre-Sales in Victoria? Save Thousands!
#37
![[Saanich] Uptown Place condo | 4- & 4-storeys | U/C: post #37](https://vibrantvictoria.ca/forum/public/style_images/master/icon_share.png)
Posted 15 March 2015 - 09:40 AM
I wonder why that giant concrete slab of a wall was necessary on the eastern side of this project?
#38
![[Saanich] Uptown Place condo | 4- & 4-storeys | U/C: post #38](https://vibrantvictoria.ca/forum/public/style_images/master/icon_share.png)
Posted 15 March 2015 - 11:53 AM
Know it all.
Citified.ca is Victoria's most comprehensive research resource for new-build homes and commercial spaces.
#39
![[Saanich] Uptown Place condo | 4- & 4-storeys | U/C: post #39](https://vibrantvictoria.ca/forum/public/style_images/master/icon_share.png)
Posted 15 March 2015 - 12:05 PM
Now a visual buffer is needed to keep the rest of us from seeing that ugly slab. I suppose something is being planted next to it to disguise some of its hideousness.
#40
![[Saanich] Uptown Place condo | 4- & 4-storeys | U/C: post #40](https://vibrantvictoria.ca/forum/public/style_images/master/icon_share.png)
Posted 15 March 2015 - 01:55 PM
I suppose this is far better than the hardi-plank walls built along freeways. I do wonder if there are any cosmetic treatments planned for that wall.
Know it all.
Citified.ca is Victoria's most comprehensive research resource for new-build homes and commercial spaces.
Use the page links at the lower-left to go to the next page to read additional posts.
0 user(s) are reading this topic
0 members, 0 guests, 0 anonymous users





































