That rendering is not going to appeal to many people.
Why not?
 | BUILT 989 Johnson Uses: condo, commercial Address: 989 Johnson Street Municipality: Victoria Region: Downtown Victoria Storeys: 17 Condo units: (studio/bachelor, loft, 1BR, 2BR, sub-penthouse, penthouse) Sales status: sold out / resales only |

Posted 19 November 2016 - 10:38 AM
That rendering is not going to appeal to many people.
Why not?
“To understand cities, we have to deal outright with combinations or mixtures of uses, not separate uses, as the essential phenomena.”
- Jane Jacobs
Posted 19 November 2016 - 10:57 AM
Why not?
How many people want to live in a giant, blurry paperclip?
Posted 19 November 2016 - 03:33 PM
I have clients purchasing in this project. A few of the many notes I've personally jotted down on the file.
- Exposed concrete ceilings, as mentioned above.
- Three visitor parking spots for the entire development.
- If buying in the podium take a look at the hallway layout, lots of right angle turns.
- Clause in contract, "purchaser acknowledges and accepts that parking stalls(s) may have limitd overhead capacity and be designated as small vehicle parking stall." Not a big deal if you have a sedan but can be a pain if you own a hatchback. I've scratched my car two times now opening the hatch in downtown condo buildings without sufficient overhead clearance.
- Not just this development, but always cross reference the floor plan square footage with the strata plan (in disclosure statement) square footage. When you are paying upwards of $700 per foot every square foot matters.
That being said, with 595 Pandora pretty much sold out sans penthouses 989 Johnson is looking good given that parking is included with every single unit. I think they will do well in this environment. Overall, it looks to be a solid development.
Marko Juras, REALTOR® & Associate Broker | Gold MLS® 2011-2023 | Fair Realty
www.MarkoJuras.com Looking at Condo Pre-Sales in Victoria? Save Thousands!
Posted 25 November 2016 - 12:39 PM
Know it all.
Citified.ca is Victoria's most comprehensive research resource for new-build homes and commercial spaces.
Posted 25 November 2016 - 04:54 PM
Marko Juras, REALTOR® & Associate Broker | Gold MLS® 2011-2023 | Fair Realty
www.MarkoJuras.com Looking at Condo Pre-Sales in Victoria? Save Thousands!
Posted 28 November 2016 - 11:30 AM
I have a client writing an offer on a unit in this project and a colleague of mine brought something to my attention today that is kind of unique for this type of building.....the ceiling will be left as concrete finish. The only non-loft style unit building I've seen this in is the Reef.
I believe that concrete ceilings may shed more gritty dust over time compared to conventional ceilings.
I wonder how they deal with the hairline cracks that commonly develop in concrete ceilings during the first year of settling? I guess they just leave them - probably not as noticeable in the raw concrete. Or maybe the hairline cracks only occur in the paint?
Hairline cracks in raw concrete ceilings are neither a structural nor aesthetic defect.
Posted 28 November 2016 - 04:43 PM
Posted 28 November 2016 - 04:53 PM
Well, I guess he also risks turning off some buyers with the finish, so it's a bit of both ways.
Posted 28 November 2016 - 05:08 PM
Yeah, but then again why should the entire wall or ceiling be covered over? My personal preference would be to leave most of it exposed and only cover what absolutely must be covered for esthetic or soundproofing reasons. Obviously I'd also prefer to pay less for it, although in reality you'll probably end up paying the same or more.


http://www.moslercondosandlofts.com/
Posted 30 November 2016 - 05:29 PM
Still hoping for an explanation of pile driving ahead of excavation...
the piles are driven 60 ft down to bedrock. A large drill will excavate the material from within the piles and then drill into the bedrock a few metres.. the piles with then be filled with concrete. the surrounding area with then be excavated and this area will not cave into the rest of the excavation when it is dug deeper.
I was at the site today and the guy working for the drilling company said the piles are needed because the bedrock on the east end of the site is deeper than the west end. The foundation slab at the bottom of the parkade will be supported by piles at the east end. The reason they're drilling the piles now has to do with sequencing. If they waited to place the piles on the east side until the site was fully excavated then they'd have a real problem getting the large drilling rigs in - and out of the deep excavation. They're drilling the piles now and will excavate around them once they're placed. They'll also be cutting most of the pile away (as HB said it's 60' to the bedrock) as the only part that matters is the bottom section that goes into the bedrock.
It's a mucky job for sure...
Posted 30 November 2016 - 06:15 PM
Shots from today of the west end of the excavation. In particular I wanted to see the remains of Legato's retaining wall. It's a rare sight to be seeing the "other" side of such a wall. They've been tearing the wall down, pulling it back towards the north as the excavation progresses. In the last few pics you can see the twisted metal forms and rebar anchor rods that formed Legato's retaining wall. I've included that Legato excavation pic again for reference at the end. I'm a bit surprised to see the forms still on the exterior of Legato's parkade walls but maybe they knew this was coming and thought it'd be easier to remove them during the 989 excavation. Also, in the third pic you can see some pink measurements to a reference line on the Legato parkade wall. It says -3.8m which may be the distance to the bottom of Legato's or the 989's excavation? We'll soon find out.
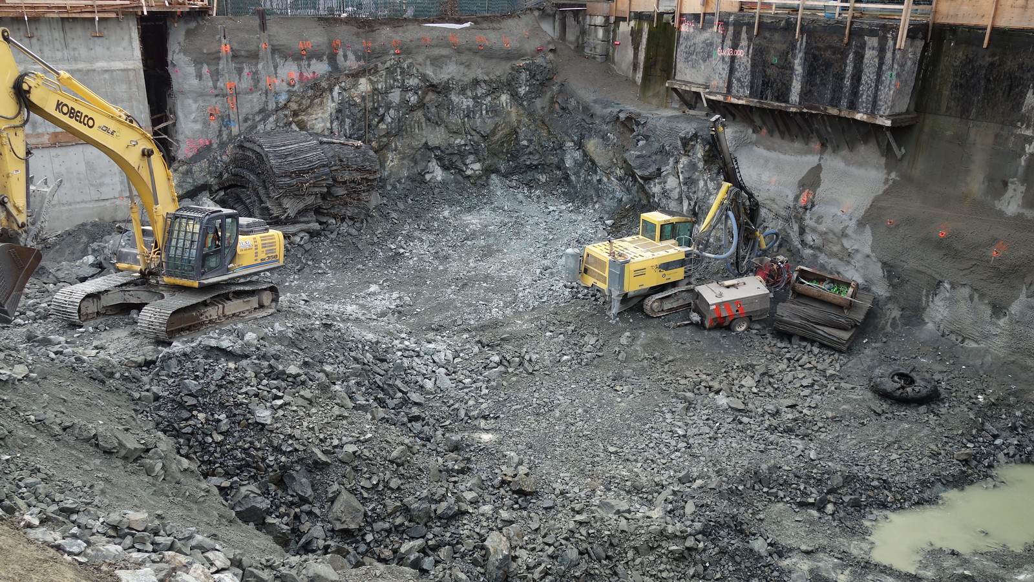
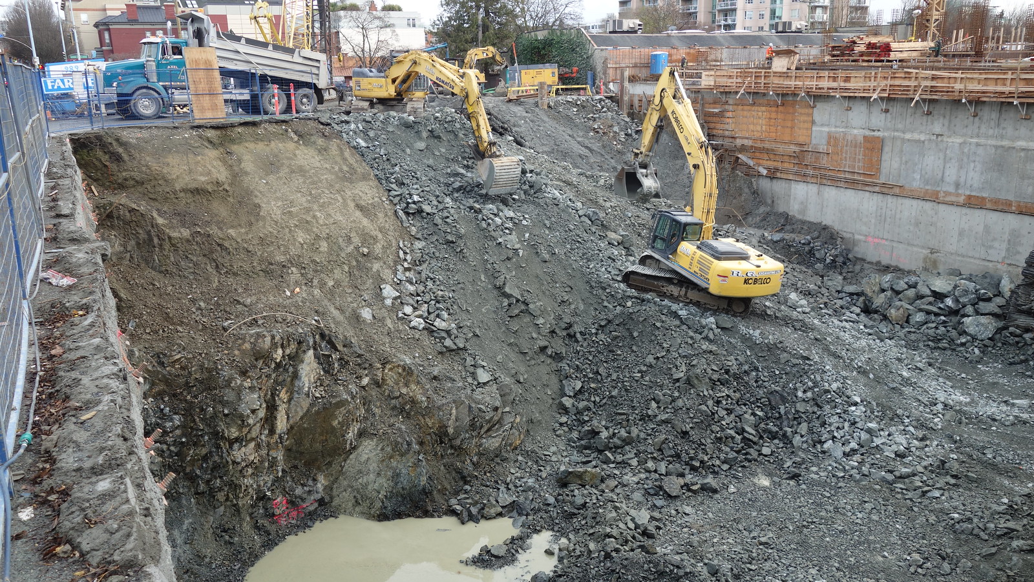
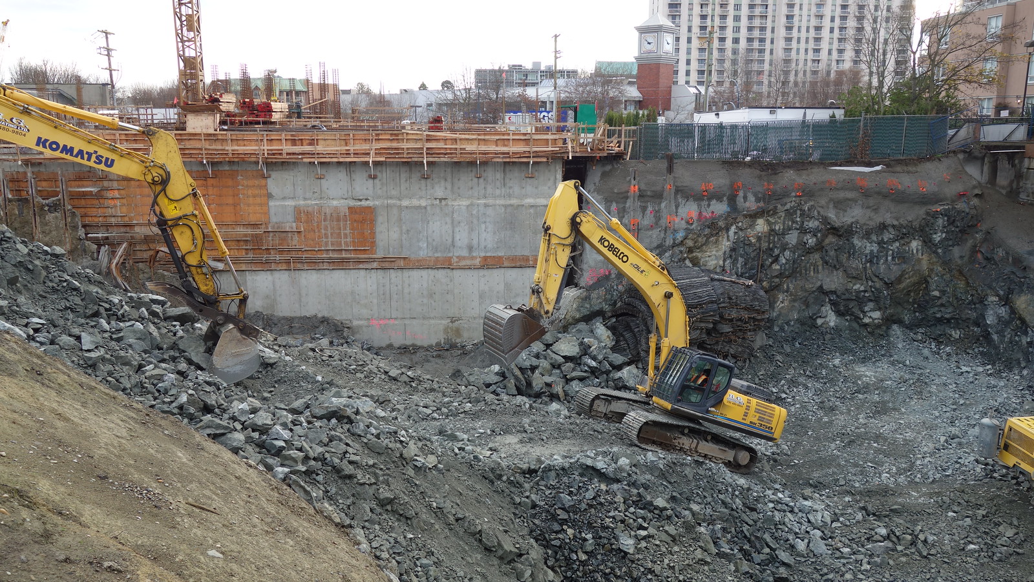
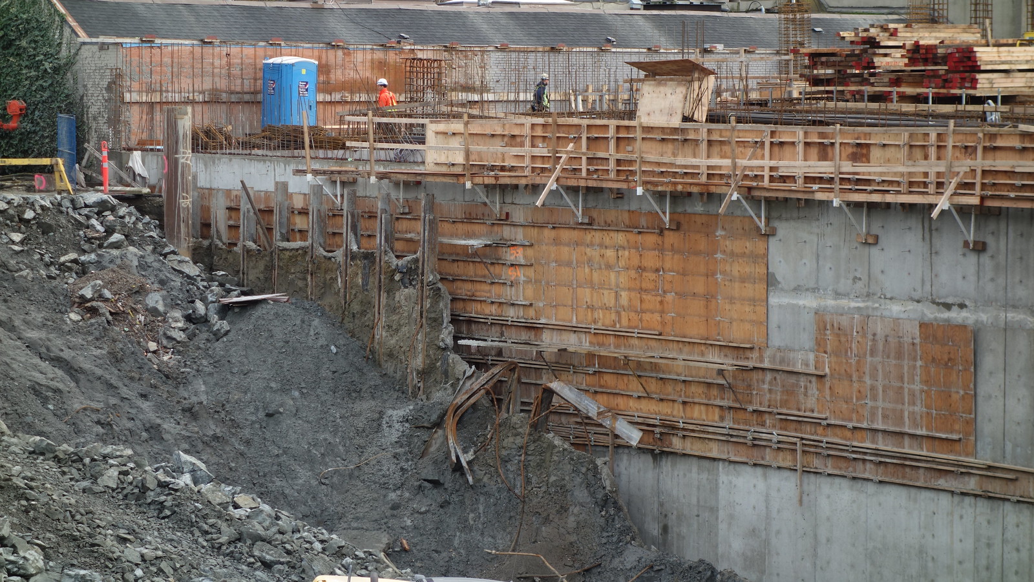
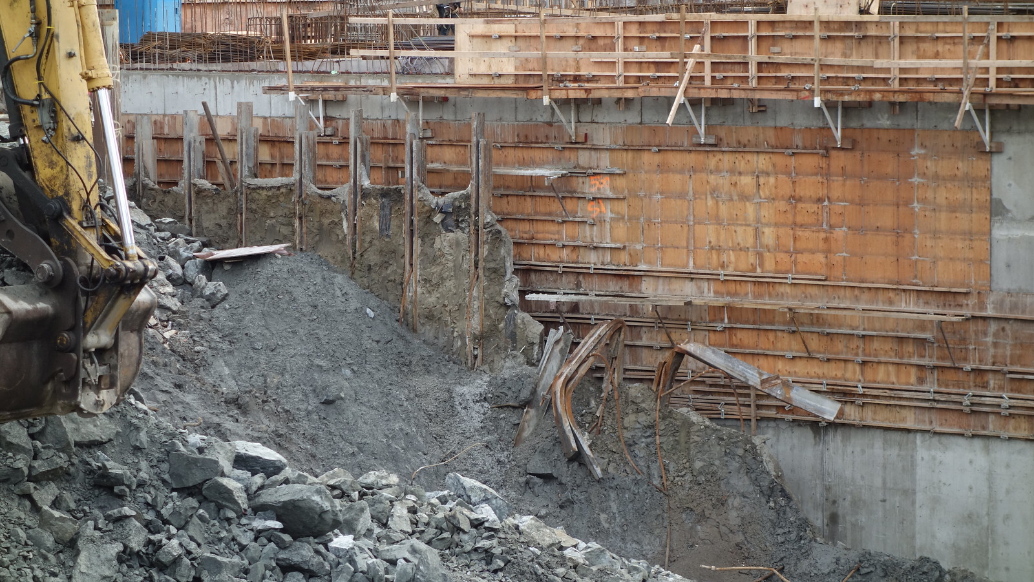
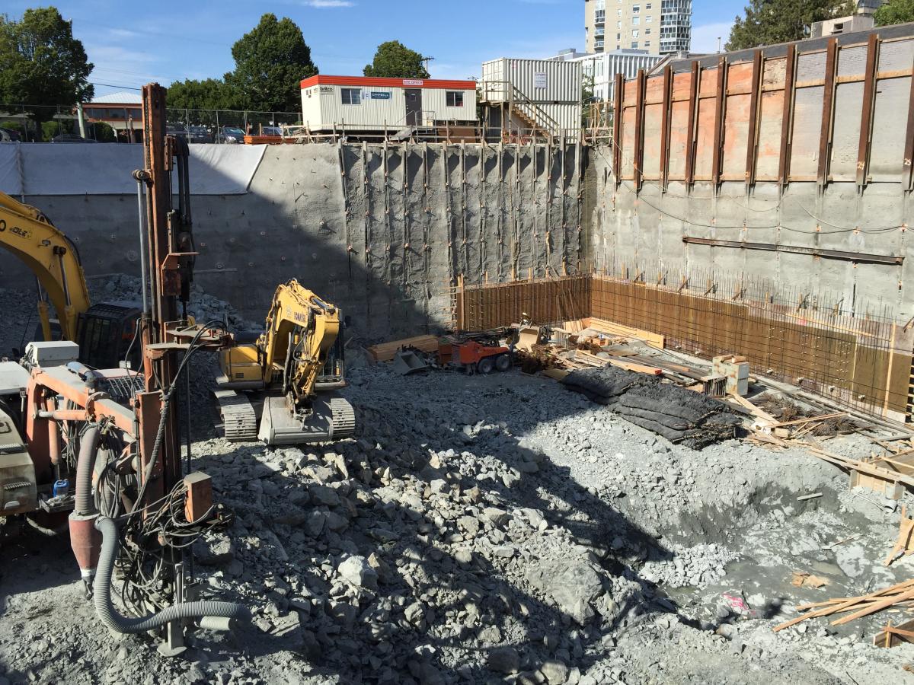
Edited by Gary H, 30 November 2016 - 06:22 PM.
Posted 30 November 2016 - 06:40 PM
Actually, after closer inspection with the Legato photo, we're there - at the bottom of the Legato parkade foundation. One tell is the concrete form pattern in the parkade walls, it's different at the very bottom where the pink measurements are. The reason it looks different is because its the footing for the bottom parkade wall. This implies the -3.8m refers to the remaining depth to the bottom of 989's excavation as HB said it was one floor lower than Legato.
Posted 01 December 2016 - 11:02 AM
If you purchased a unit in 989:
I wonder if, when you are in the parkade, you could drill a hole through the wall on the southern side and find yourself in the Legato parkade.
“To understand cities, we have to deal outright with combinations or mixtures of uses, not separate uses, as the essential phenomena.”
- Jane Jacobs
Posted 01 December 2016 - 11:14 AM
Probably. But come to think of it I guess you could do that with just about every building in the city centre that has a below grade parking structure.
This could be a fantastic way to create mid-block walkways.
Know it all.
Citified.ca is Victoria's most comprehensive research resource for new-build homes and commercial spaces.
Posted 01 December 2016 - 11:23 AM
Yes I see no issues at all with warm dry publicly accessible tunnels throughout downtown.
Posted 01 December 2016 - 11:23 AM
Yes I see no issues at all with warm dry publicly accessible tunnels throughout downtown.
Could be an alternative to sleeping on sidewalks.
Posted 01 December 2016 - 11:25 AM
Could be an alternative to sleeping on sidewalks.
Yes.
These are all non-public spaces though where people securely store their vehicles, bikes and other stuff. Linking them together means they're public spaces and no longer secure.
Posted 01 December 2016 - 01:01 PM
These are all non-public spaces though where people securely store their vehicles, bikes and other stuff. Linking them together means they're public spaces and no longer secure.
I actually asked an architect about this a while back. An insurance and liability nightmare. But I liked the idea of two or three buildings linked underground with only one unsightly surface entrance.
Posted 01 December 2016 - 01:32 PM
Before this goes any further, I just want to put it out there that I was being facetious ![]()
Know it all.
Citified.ca is Victoria's most comprehensive research resource for new-build homes and commercial spaces.
Posted 20 December 2016 - 05:00 PM
Marko Juras, REALTOR® & Associate Broker | Gold MLS® 2011-2023 | Fair Realty
www.MarkoJuras.com Looking at Condo Pre-Sales in Victoria? Save Thousands!
0 members, 0 guests, 0 anonymous users