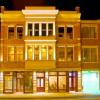Doesn't look "mean" anymore...
Nicely worded. Many times I've questioned the validity of encouraging an "industrial esthetic" around there, and I wasn't really sure that Ironworks was even delivering on it, anyway. But now that we see this wimpy revised version, it seems pretty clear that the original concept was actually delivering that heavier industrial vibe. I'm also more on board with the premise now, because I can see the old version working well with stuff like Capital Iron, whereas I'm not sure the new version fits at all. Thus proving that you don't know what you're trying to get until it's gone.
So... that whole longstanding thing re: discouraging balconies in the old town... I guess we're doing a hasty 180 on that now?
edit: I don't know, "wimpy" might be too harsh. But I'd say it's wimpier than the previous version by a fair bit.

pic from http://ironworksliving.com
Edited by aastra, 02 March 2018 - 03:53 PM.





















