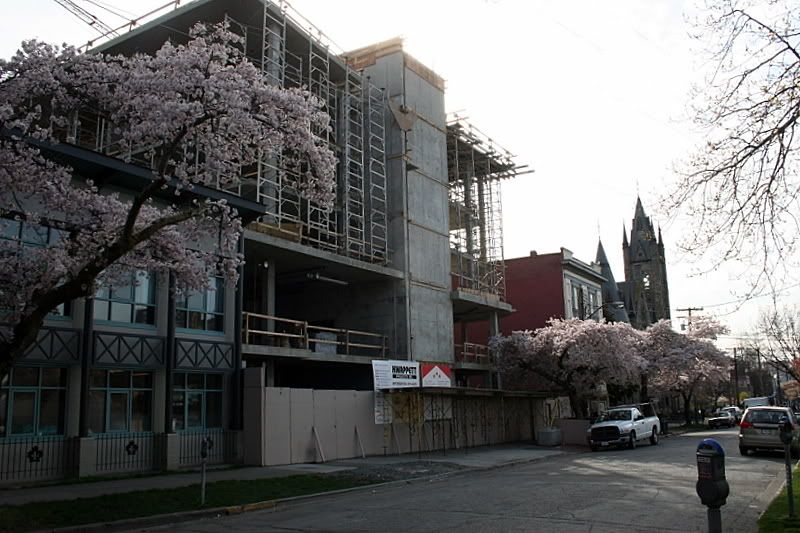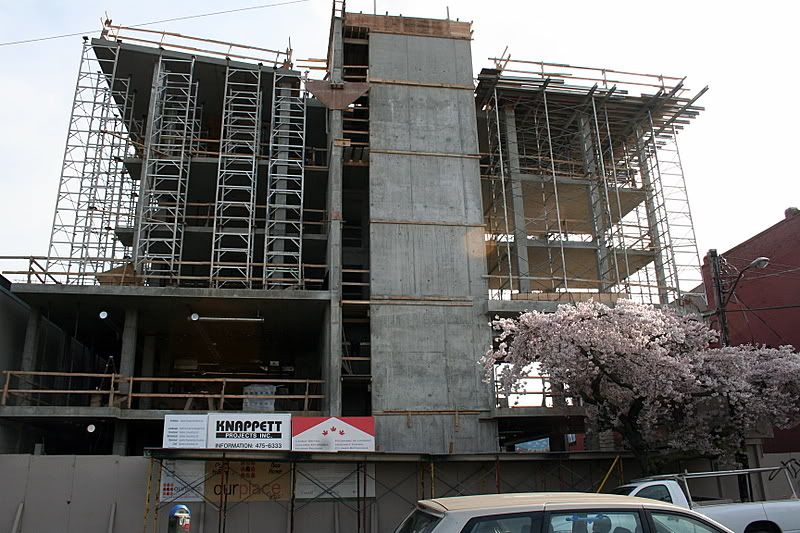


Posted 04 April 2007 - 07:03 PM


Posted 04 April 2007 - 07:06 PM

Posted 04 April 2007 - 07:07 PM
Posted 04 April 2007 - 07:10 PM
Posted 06 April 2007 - 07:01 PM
Posted 06 April 2007 - 08:04 PM
Posted 06 April 2007 - 08:35 PM
Posted 29 January 2008 - 05:19 PM

Posted 29 January 2008 - 06:08 PM
Posted 29 January 2008 - 07:01 PM
Posted 29 January 2008 - 07:56 PM
Posted 29 January 2008 - 08:36 PM
Posted 29 January 2008 - 08:50 PM
^ Agreed. Where's Nick Russell now, considering he's otherwise so completely obsessed about heritage buildings getting "whacked"? (It's one of his favourite words.) One suspects that Mr. Russell is more interested in "whacking" allegedly evil, greedy-ass developers, and since there weren't any allegedly evil, greedy-ass developers involved in this project, he didn't mind that this building got ...well, whacked. But, point is, we (Victorians) are out one nice looking, true heritage building.
Posted 29 January 2008 - 08:51 PM
Posted 29 January 2008 - 09:45 PM
Posted 29 January 2008 - 10:07 PM
Posted 30 January 2008 - 05:56 PM
Posted 30 January 2008 - 07:15 PM
Posted 01 February 2008 - 01:22 AM
Posted 01 February 2008 - 02:32 PM
0 members, 0 guests, 0 anonymous users