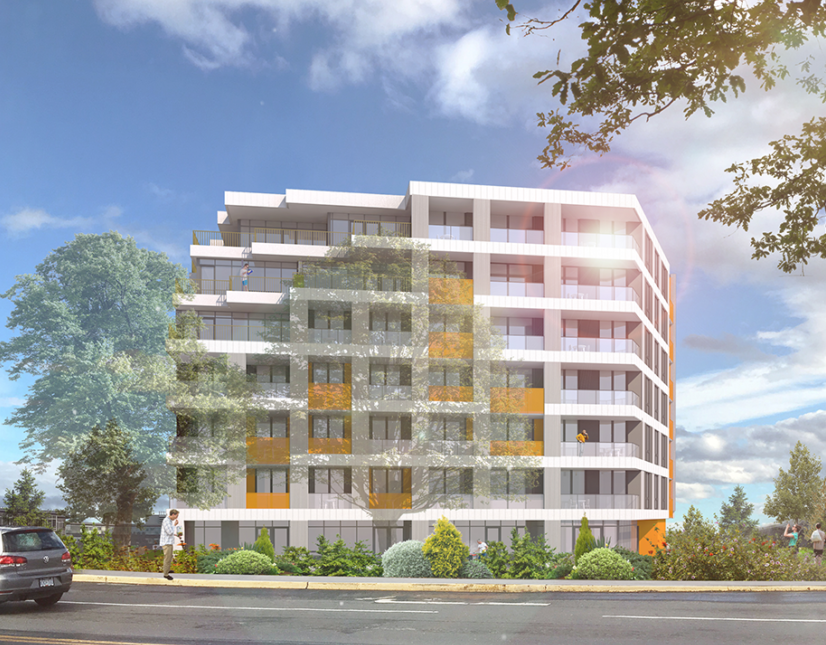And that curving path in the second image jackerbie posted looks an awful lot like galloping goose at that point just north of the Bay St bridge (and the previous plans of a pedestrian path linking Central Spur Rd to the trail).
 | BUILT The Horizon, phase 1 Uses: condo, townhome Address: Tyee Road at Gaudin Road Municipality: Victoria Region: Urban core Storeys: 4 Condo units: (studio/bachelor, 1BR, 2BR, townhome) Sales status: sold out / resales only |
Learn more about the Horizon, phase 1 on Citified.ca
[Vic West] The Railyards | Condos; townhomes
#481
![[Vic West] The Railyards | Condos; townhomes: post #481](https://vibrantvictoria.ca/forum/public/style_images/master/icon_share.png)
Posted 09 May 2018 - 09:46 AM
#482
![[Vic West] The Railyards | Condos; townhomes: post #482](https://vibrantvictoria.ca/forum/public/style_images/master/icon_share.png)
Posted 09 May 2018 - 09:50 AM
Sorry, one more comment on this. A previous post on that instragram site shows some sketches that are clearly Horizon Phase II along with the 'skyhomes.' Nice find Jackerbie!
https://www.instagra...by=slaarchitect (still haven't learned how to use images on this forum)
#484
![[Vic West] The Railyards | Condos; townhomes: post #484](https://vibrantvictoria.ca/forum/public/style_images/master/icon_share.png)
Posted 09 May 2018 - 11:33 AM
I would email the name on that form and let the guy know the error. Better yet, he's probably at the site on the map trying to figure it out. Just head down to John Street there and call out his name--"Handy!"
- Nparker likes this
#486
![[Vic West] The Railyards | Condos; townhomes: post #486](https://vibrantvictoria.ca/forum/public/style_images/master/icon_share.png)
Posted 09 May 2018 - 12:40 PM
^Would it be because the address isn't official registered somewhere official? Google doesn't recognize it as real?
#491
![[Vic West] The Railyards | Condos; townhomes: post #491](https://vibrantvictoria.ca/forum/public/style_images/master/icon_share.png)
Posted 29 June 2018 - 12:00 PM
#492
![[Vic West] The Railyards | Condos; townhomes: post #492](https://vibrantvictoria.ca/forum/public/style_images/master/icon_share.png)
Posted 29 June 2018 - 12:20 PM
Ugh the ground floor is like a metre too short on the Bay St/ Tyee Side and those shrubs got to go. This should be a super urban looking corner with a wide pedestrian area and some nice commercial spaces.
Unfortunately commercial is not permitted on this site without rezoning. As for the shrubs and landscaping, most of it is on public land. The road allowances are huge, so I think this was always envisioned to be a tucked away corner, buffered by lots of landscaping.
#493
![[Vic West] The Railyards | Condos; townhomes: post #493](https://vibrantvictoria.ca/forum/public/style_images/master/icon_share.png)
Posted 29 June 2018 - 02:39 PM
Ugh the ground floor is like a metre too short on the Bay St/ Tyee Side and those shrubs got to go. This should be a super urban looking corner with a wide pedestrian area and some nice commercial spaces.
The Railyards is more-or-less a suburban project on the edge of a (currently) barely urban area. This final phase is the only part that even comes close to expressing anything remotely "urban". Perhaps that's why that fellow in the red cap above is pointing at it with such determination. He can't believe something like this got built in this location.
#494
![[Vic West] The Railyards | Condos; townhomes: post #494](https://vibrantvictoria.ca/forum/public/style_images/master/icon_share.png)
Posted 29 June 2018 - 02:43 PM
Perhaps that's why that fellow in the red cap above is pointing at it with such determination. He can't believe something like this got built in this location.
My personal favourite is Cyclist Running a Red Light in the third picture. It's amusing how often you see that pop up in renderings... so true to life! ![]()
- Nparker and Dr. Barillas like this
#495
![[Vic West] The Railyards | Condos; townhomes: post #495](https://vibrantvictoria.ca/forum/public/style_images/master/icon_share.png)
Posted 29 June 2018 - 05:04 PM
Know it all.
Citified.ca is Victoria's most comprehensive research resource for new-build homes and commercial spaces.
#496
![[Vic West] The Railyards | Condos; townhomes: post #496](https://vibrantvictoria.ca/forum/public/style_images/master/icon_share.png)
Posted 29 June 2018 - 06:15 PM
...Perhaps the Ironworks experience change the design narrative here, and if so that’s too bad.
If that's true, it's just one more reason to hate what happened to the Ironworks proposal. ![]()
#497
![[Vic West] The Railyards | Condos; townhomes: post #497](https://vibrantvictoria.ca/forum/public/style_images/master/icon_share.png)
Posted 30 June 2018 - 05:38 AM
Would love to see something different like this get built! That is a lot of units with patios!
Marko Juras, REALTOR® & Associate Broker | Gold MLS® 2011-2023 | Fair Realty
www.MarkoJuras.com Looking at Condo Pre-Sales in Victoria? Save Thousands!
#498
![[Vic West] The Railyards | Condos; townhomes: post #498](https://vibrantvictoria.ca/forum/public/style_images/master/icon_share.png)
Posted 08 August 2018 - 09:23 AM
Horizon II is looking nearly done. Scaffolding down and patio railings being installed now.
Last 'skyhome' has scaffolding up but doesn't appear to be far off either.
Sign out front says September 2018 occupancy.
- Mike K. likes this
#499
![[Vic West] The Railyards | Condos; townhomes: post #499](https://vibrantvictoria.ca/forum/public/style_images/master/icon_share.png)
Posted 09 August 2018 - 04:19 PM
Marko Juras, REALTOR® & Associate Broker | Gold MLS® 2011-2023 | Fair Realty
www.MarkoJuras.com Looking at Condo Pre-Sales in Victoria? Save Thousands!
#500
![[Vic West] The Railyards | Condos; townhomes: post #500](https://vibrantvictoria.ca/forum/public/style_images/master/icon_share.png)
Posted 17 August 2018 - 04:01 PM
Marko Juras, REALTOR® & Associate Broker | Gold MLS® 2011-2023 | Fair Realty
www.MarkoJuras.com Looking at Condo Pre-Sales in Victoria? Save Thousands!
Use the page links at the lower-left to go to the next page to read additional posts.
1 user(s) are reading this topic
0 members, 1 guests, 0 anonymous users
































