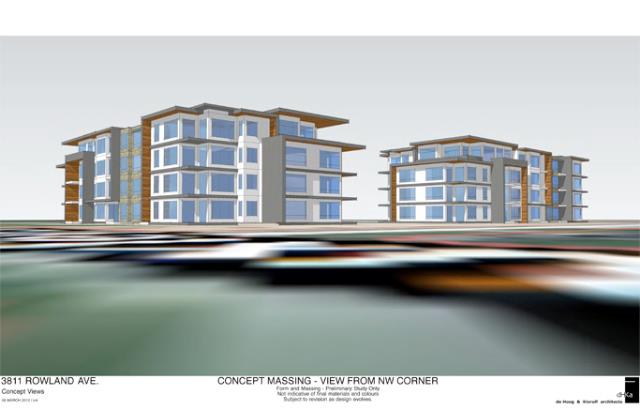
 | BUILT Uptown Place - phase 1 Use: condo Address: 3815 Rowland Avenue Municipality: Saanich Region: Urban core Storeys: 4 Condo units: (1BR, 2BR, 3BR) Sales status: sold out / resales only |
Learn more about Uptown Place - phase 1 on Citified.ca

[Saanich] Uptown Place condo | 4- & 4-storeys | U/C
#1
![[Saanich] Uptown Place condo | 4- & 4-storeys | U/C: post #1](https://vibrantvictoria.ca/forum/public/style_images/master/icon_share.png)
Posted 29 March 2012 - 08:48 PM

Know it all.
Citified.ca is Victoria's most comprehensive research resource for new-build homes and commercial spaces.
#2
![[Saanich] Uptown Place condo | 4- & 4-storeys | U/C: post #2](https://vibrantvictoria.ca/forum/public/style_images/master/icon_share.png)
Posted 29 March 2012 - 09:27 PM
And why is it that all Tri-Eagle projects look the same? Isn't this just a variation on their office building in Royal Oak? Methinks they have hired Mike Brady as their senior architect.
#3
![[Saanich] Uptown Place condo | 4- & 4-storeys | U/C: post #3](https://vibrantvictoria.ca/forum/public/style_images/master/icon_share.png)
Posted 29 March 2012 - 09:38 PM
The architecture firm is de Hoog Kierulf which seems to be behind all of Tri-Eagle's newer projects.
Know it all.
Citified.ca is Victoria's most comprehensive research resource for new-build homes and commercial spaces.
#4
![[Saanich] Uptown Place condo | 4- & 4-storeys | U/C: post #4](https://vibrantvictoria.ca/forum/public/style_images/master/icon_share.png)
Posted 29 March 2012 - 10:49 PM
I'm thinking the design is going to be pretty good. Quite a bit better than the stuff at the northeast corner of McKenzie and the highway.
#5
![[Saanich] Uptown Place condo | 4- & 4-storeys | U/C: post #5](https://vibrantvictoria.ca/forum/public/style_images/master/icon_share.png)
Posted 30 March 2012 - 06:56 AM
#6
![[Saanich] Uptown Place condo | 4- & 4-storeys | U/C: post #6](https://vibrantvictoria.ca/forum/public/style_images/master/icon_share.png)
Posted 30 March 2012 - 09:52 AM
That's right, across from the Saanich Fire Department.You're talking about that big empty lot that runs along the side of the highway?
Know it all.
Citified.ca is Victoria's most comprehensive research resource for new-build homes and commercial spaces.
#7
![[Saanich] Uptown Place condo | 4- & 4-storeys | U/C: post #7](https://vibrantvictoria.ca/forum/public/style_images/master/icon_share.png)
Posted 01 April 2012 - 02:11 PM
#8
![[Saanich] Uptown Place condo | 4- & 4-storeys | U/C: post #8](https://vibrantvictoria.ca/forum/public/style_images/master/icon_share.png)
Posted 02 April 2012 - 09:05 AM
Keep all of that in mind, this design seems to be the limits of what can be done on this property.
The property is also within the Carey LAP and not Saanich Core LAP which means with OCP guidelines for Carey LAP apply. Carey does not call for high density.
#9
![[Saanich] Uptown Place condo | 4- & 4-storeys | U/C: post #9](https://vibrantvictoria.ca/forum/public/style_images/master/icon_share.png)
Posted 19 December 2012 - 03:36 PM
Know it all.
Citified.ca is Victoria's most comprehensive research resource for new-build homes and commercial spaces.
#10
![[Saanich] Uptown Place condo | 4- & 4-storeys | U/C: post #10](https://vibrantvictoria.ca/forum/public/style_images/master/icon_share.png)
Posted 16 January 2013 - 05:11 PM
#11
![[Saanich] Uptown Place condo | 4- & 4-storeys | U/C: post #11](https://vibrantvictoria.ca/forum/public/style_images/master/icon_share.png)
Posted 16 January 2013 - 07:23 PM
#12
![[Saanich] Uptown Place condo | 4- & 4-storeys | U/C: post #12](https://vibrantvictoria.ca/forum/public/style_images/master/icon_share.png)
Posted 16 January 2013 - 07:25 PM
Come home to Uptown Place.
It’s where the heart is.
The new heart of Victoria offers a diversity of living,
shopping and entertainment that is unmatched in the region.
I assume by unmatched entertainment they mean The Fox?
Know it all.
Citified.ca is Victoria's most comprehensive research resource for new-build homes and commercial spaces.
#13
![[Saanich] Uptown Place condo | 4- & 4-storeys | U/C: post #13](https://vibrantvictoria.ca/forum/public/style_images/master/icon_share.png)
Posted 16 January 2013 - 07:37 PM
#14
![[Saanich] Uptown Place condo | 4- & 4-storeys | U/C: post #14](https://vibrantvictoria.ca/forum/public/style_images/master/icon_share.png)
Posted 16 January 2013 - 07:48 PM
#15
![[Saanich] Uptown Place condo | 4- & 4-storeys | U/C: post #15](https://vibrantvictoria.ca/forum/public/style_images/master/icon_share.png)
Posted 21 February 2013 - 11:25 AM
The majority of parking will be underground, but surface parking will number 26 spots. One of the most unique aspects of this projects, as mentioned in the article linked in the post below, is walk-up access to groundfloor units together with private yards. This is a great feature that more condos should incorporate for groundfloor units. There's far too much wasted landscaped land around suburban condos that could be much better utilized.
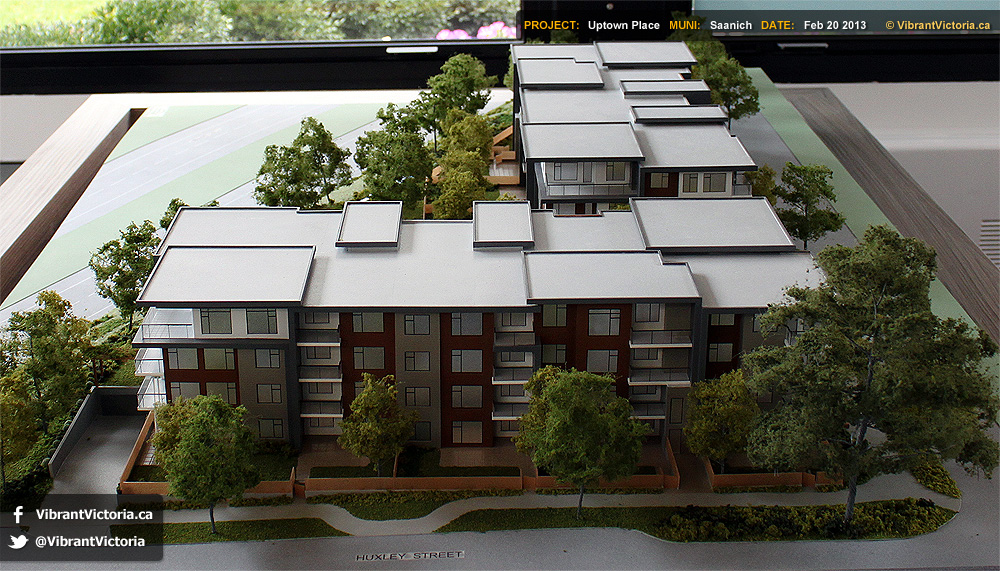
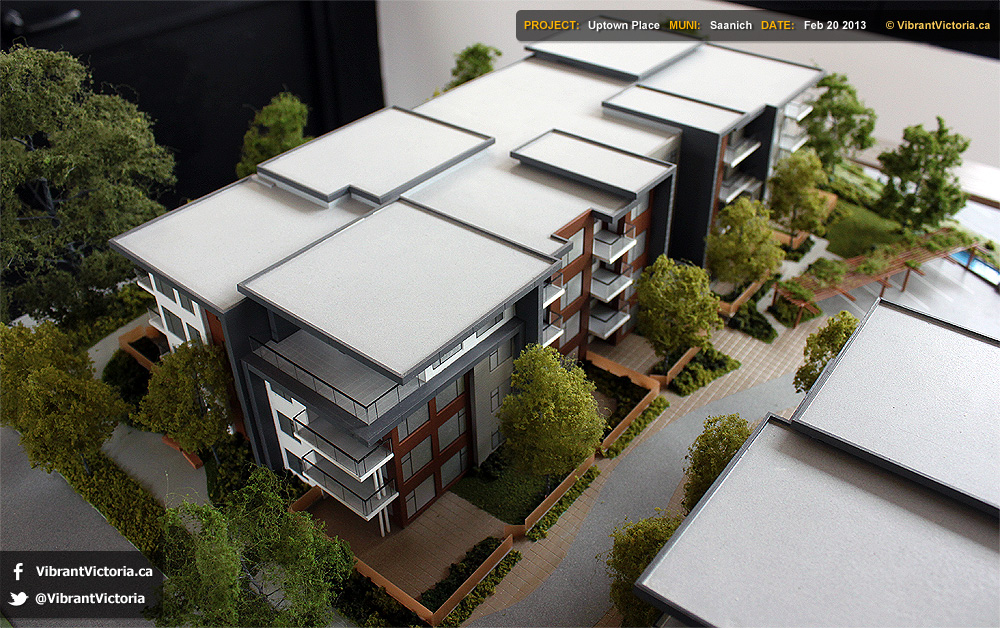
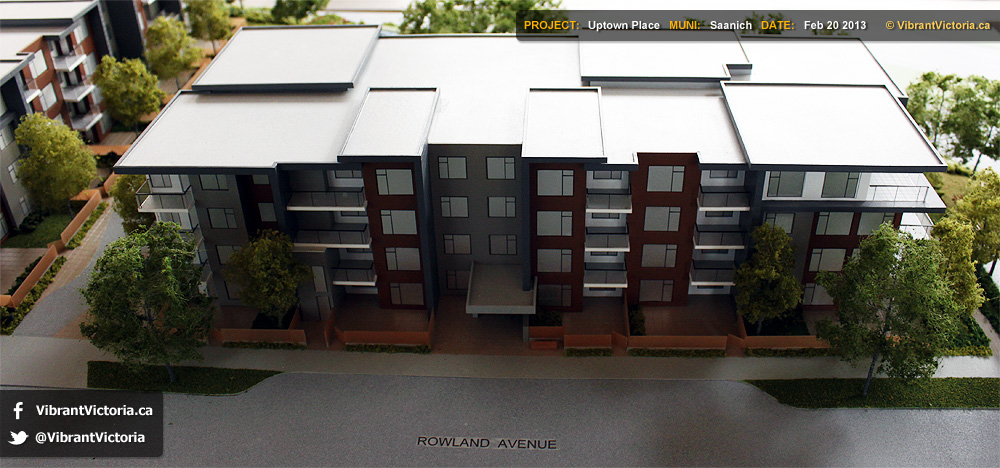
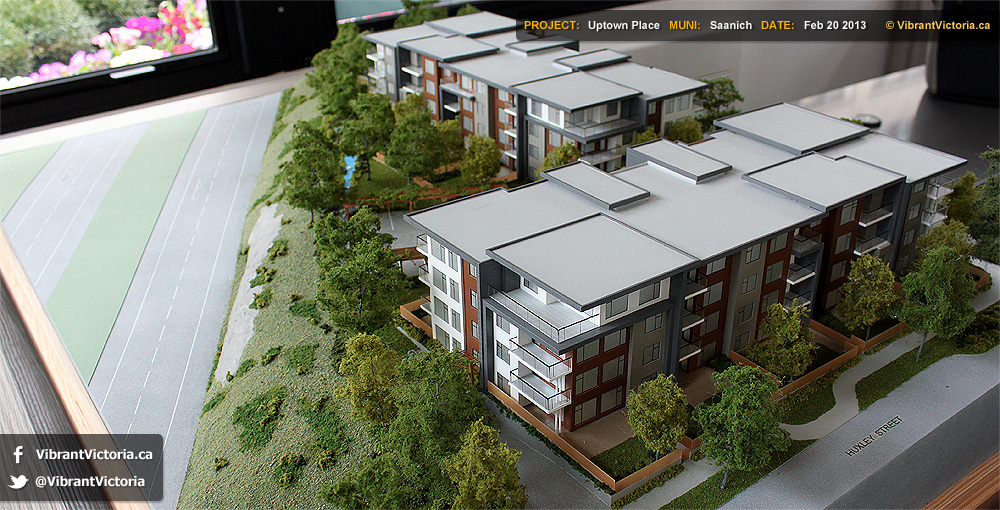
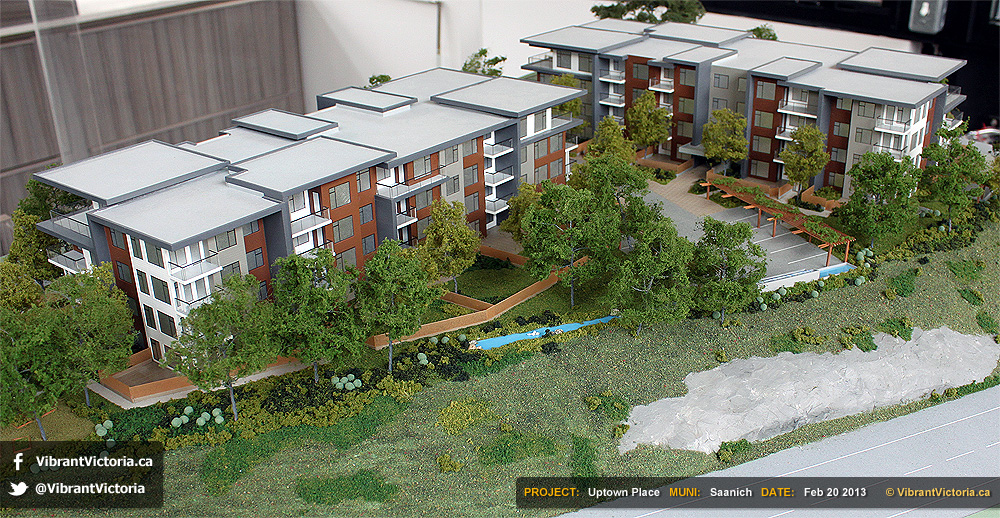
Know it all.
Citified.ca is Victoria's most comprehensive research resource for new-build homes and commercial spaces.
#16
![[Saanich] Uptown Place condo | 4- & 4-storeys | U/C: post #16](https://vibrantvictoria.ca/forum/public/style_images/master/icon_share.png)
Posted 21 February 2013 - 11:27 AM
Developer banks on popularity of Uptown district with $25 million condo project
By Mike Kozakowski, VibrantVictoria.ca
http://vibrantvictor...-condo-project/
Tri-Eagle Development Corporation’s Paragon office project at Shelbourne Street and Cedar Hill Cross Road has recently completed and the company is already moving forward with it’s next endeavor.
Banking on the success of Uptown Shopping Centre and the immediate area’s potential to become the urban core’s second downtown, Tri-Eagle is readying to officially announce its $25 million Uptown Place woodframe condo project just a stones throw to the north of the new commercial centre.
Located at Huxley Street and Rowland Avenue, Uptown Place hopes to attract buyers seeking a central location that is within easy walking distance to commercial amenities, offers ample public transit connections, cycling infrastructure and immediate access to both highways 1 and 17.
“We’re going after the buyer who works in downtown Victoria and lives in Langford or is looking for a condo on the west shore,” said Travis Lee of Tri-Eagle. “What we will be offering are west shore prices and larger units in a location so much closer to Victoria and moments away from amenities and various modes of transportation.”
Uptown Place’s 76 homes will be split between one, two and three bedroom units priced at $400 to $425 per square foot. Comparable projects in the urban core can be priced much higher per square foot, while $400 is typically offered on the peripheries of the urban core and communities further west. [Read more]
Know it all.
Citified.ca is Victoria's most comprehensive research resource for new-build homes and commercial spaces.
#17
![[Saanich] Uptown Place condo | 4- & 4-storeys | U/C: post #17](https://vibrantvictoria.ca/forum/public/style_images/master/icon_share.png)
Posted 21 February 2013 - 12:16 PM
#18
![[Saanich] Uptown Place condo | 4- & 4-storeys | U/C: post #18](https://vibrantvictoria.ca/forum/public/style_images/master/icon_share.png)
Posted 21 February 2013 - 12:34 PM
One of the most unique aspects of this projects, as mentioned in the article linked in the post below, is walk-up access to groundfloor units together with private yards. This is a great feature that more condos should incorporate for groundfloor units. There's far too much wasted landscaped land around suburban condos that could be much better utilized.
I agree for most every location, except maybe right downtown, like the new condo on the 800-blk. View St. (live/work units).
I don't think anyone is going to go out of their way to make a really nice, spiffy entry garden, or spend time out there, when it's right on the busy street.
Up in Nanaimo, right at the harbour, there are some relatively new condos with patio entries, they are pretty barren.
#19
![[Saanich] Uptown Place condo | 4- & 4-storeys | U/C: post #19](https://vibrantvictoria.ca/forum/public/style_images/master/icon_share.png)
Posted 21 February 2013 - 01:36 PM
Know it all.
Citified.ca is Victoria's most comprehensive research resource for new-build homes and commercial spaces.
#20
![[Saanich] Uptown Place condo | 4- & 4-storeys | U/C: post #20](https://vibrantvictoria.ca/forum/public/style_images/master/icon_share.png)
Posted 21 February 2013 - 01:48 PM
I don't think anyone is going to go out of their way to make a really nice, spiffy entry garden, or spend time out there, when it's right on the busy street.
Remember the patios outside the currently-under-renovation Quadra Villa townhouses. They aspired to barren.
-City of Victoria website, 2009
Use the page links at the lower-left to go to the next page to read additional posts.
1 user(s) are reading this topic
0 members, 1 guests, 0 anonymous users



















