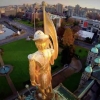The Victoria West community is creating a new Neighbourhood Plan to shape a vibrant community for the future.
New Victoria West draft plan sees new urban village, densification, and public food production
A third village is being proposed at Catherine/Edward Streets
The City of Victoria is seeking feedback on the new draft of the Victoria West Neighbourhood Plan – which includes a new urban village, densification, and community gardens – to focus development and planning for the next 25 years.
Changes to urban villages – upgrading existing ones, and creating a new one at Catherine and Edward streets – form a significant part of the plan. Increasing available housing stock and businesses, legal suites in existing homes, and improvements to bike and pedestrian trails, and parks are proposed. The plan also calls for increased access to neighbourhood food, including adding edible landscaping at public greens along Catherine and Wilson streets, community orchards at Hereward and Triangle Parks, and requiring new community gardens at Tyee Co-op, Pioneer Co-op and Bayview Lands….
…Changes are also proposed for the existing Craigflower and Westside Villages.
The draft plan would see densification focused around these areas. Three- or four-storey apartment buildings along Craigflower Road and Skinner Street, heritage house conversions, townhomes, and “houseplexes” are some options. For Westside Village, the plan would allow buildings up to six-storeys for housing and business with street-facing shopfronts….
http://www.vicnews.c...ood-production/

















