Bayview Properties has recently submitted an application for rezoning on their roundhouse property in Vic West, dubbed The Roundhouse, which is joined to the Bayview Victoria[/url:6d1fb] development in Vic West. The project's website is available at [url]http://www.roundhousevictoria.com
The following image is a screenshot from the PDF available on the website and shows one of the potential scenarios. The tallest tower is 24-storeys and the others are stepped down towards Lime Bay.
 | APPROVED Roundhouse Marketplace Use: commercial Address: Esquimalt Road at Sitkum Road Municipality: Victoria Region: Urban core Storeys: 1 |
Learn more about Roundhouse Marketplace on Citified.ca

[Vic West] Roundhouse at Bayview Place | Condos; rentals; hotel; commercial | 2008 plan approved | 2020 plan proposed
#1
![[Vic West] Roundhouse at Bayview Place | Condos; rentals; hotel; commercial | 2008 plan approved | 2020 plan proposed: post #1](https://vibrantvictoria.ca/forum/public/style_images/master/icon_share.png)
Posted 11 May 2007 - 04:10 PM
Know it all.
Citified.ca is Victoria's most comprehensive research resource for new-build homes and commercial spaces.
#2
![[Vic West] Roundhouse at Bayview Place | Condos; rentals; hotel; commercial | 2008 plan approved | 2020 plan proposed: post #2](https://vibrantvictoria.ca/forum/public/style_images/master/icon_share.png)
Posted 11 May 2007 - 04:12 PM
#3
![[Vic West] Roundhouse at Bayview Place | Condos; rentals; hotel; commercial | 2008 plan approved | 2020 plan proposed: post #3](https://vibrantvictoria.ca/forum/public/style_images/master/icon_share.png)
Posted 11 May 2007 - 04:17 PM
Btw, the rendering shows the east face of the buildings, and Lime Bay/Spinnakers is on the top right.
Know it all.
Citified.ca is Victoria's most comprehensive research resource for new-build homes and commercial spaces.
#4
![[Vic West] Roundhouse at Bayview Place | Condos; rentals; hotel; commercial | 2008 plan approved | 2020 plan proposed: post #4](https://vibrantvictoria.ca/forum/public/style_images/master/icon_share.png)
Posted 11 May 2007 - 04:32 PM
EDIT: It's Norm Hotson for Hotson Bakker Boniface Haden in Vancouver
http://www.hotsonbakker.com/home.html
Ah, they did the Railyards and Roar_One, and they were the original architects of Granville Island. Interesting.
-City of Victoria website, 2009
#5
![[Vic West] Roundhouse at Bayview Place | Condos; rentals; hotel; commercial | 2008 plan approved | 2020 plan proposed: post #5](https://vibrantvictoria.ca/forum/public/style_images/master/icon_share.png)
Posted 11 May 2007 - 07:17 PM
#6
![[Vic West] Roundhouse at Bayview Place | Condos; rentals; hotel; commercial | 2008 plan approved | 2020 plan proposed: post #6](https://vibrantvictoria.ca/forum/public/style_images/master/icon_share.png)
Posted 11 May 2007 - 07:29 PM
#7
![[Vic West] Roundhouse at Bayview Place | Condos; rentals; hotel; commercial | 2008 plan approved | 2020 plan proposed: post #7](https://vibrantvictoria.ca/forum/public/style_images/master/icon_share.png)
Posted 11 May 2007 - 08:50 PM
#8
![[Vic West] Roundhouse at Bayview Place | Condos; rentals; hotel; commercial | 2008 plan approved | 2020 plan proposed: post #8](https://vibrantvictoria.ca/forum/public/style_images/master/icon_share.png)
Posted 12 May 2007 - 10:32 PM
One thing does concern me, however, hopefully the city and province have some sort of idea / plan for a rail station somewhere....because one day there will be regular passenger rail service. Whether it be commuter, LRT or both, it will need a major station somewhere.
#9
![[Vic West] Roundhouse at Bayview Place | Condos; rentals; hotel; commercial | 2008 plan approved | 2020 plan proposed: post #9](https://vibrantvictoria.ca/forum/public/style_images/master/icon_share.png)
Posted 13 May 2007 - 08:05 AM
#10
![[Vic West] Roundhouse at Bayview Place | Condos; rentals; hotel; commercial | 2008 plan approved | 2020 plan proposed: post #10](https://vibrantvictoria.ca/forum/public/style_images/master/icon_share.png)
Posted 20 May 2007 - 02:53 PM

Know it all.
Citified.ca is Victoria's most comprehensive research resource for new-build homes and commercial spaces.
#11
![[Vic West] Roundhouse at Bayview Place | Condos; rentals; hotel; commercial | 2008 plan approved | 2020 plan proposed: post #11](https://vibrantvictoria.ca/forum/public/style_images/master/icon_share.png)
Posted 20 May 2007 - 09:23 PM
#12
![[Vic West] Roundhouse at Bayview Place | Condos; rentals; hotel; commercial | 2008 plan approved | 2020 plan proposed: post #12](https://vibrantvictoria.ca/forum/public/style_images/master/icon_share.png)
Posted 20 May 2007 - 10:44 PM
#13
![[Vic West] Roundhouse at Bayview Place | Condos; rentals; hotel; commercial | 2008 plan approved | 2020 plan proposed: post #13](https://vibrantvictoria.ca/forum/public/style_images/master/icon_share.png)
Posted 20 May 2007 - 10:52 PM
#14
![[Vic West] Roundhouse at Bayview Place | Condos; rentals; hotel; commercial | 2008 plan approved | 2020 plan proposed: post #14](https://vibrantvictoria.ca/forum/public/style_images/master/icon_share.png)
Posted 20 May 2007 - 11:01 PM
Know it all.
Citified.ca is Victoria's most comprehensive research resource for new-build homes and commercial spaces.
#15
![[Vic West] Roundhouse at Bayview Place | Condos; rentals; hotel; commercial | 2008 plan approved | 2020 plan proposed: post #15](https://vibrantvictoria.ca/forum/public/style_images/master/icon_share.png)
Posted 21 May 2007 - 10:11 AM
Walking along the Tyee Road entrance makes me think of suburban highway designs.... I guess there will be a stair to get down to walkway level... The project is buffered from Esquimalt Road, accessed from the end of a cul de sac... situated on the other side of the tracks... Check out their site plan and concept rendering - that covers the windows at their presentation centre on Wharf St.
#16
![[Vic West] Roundhouse at Bayview Place | Condos; rentals; hotel; commercial | 2008 plan approved | 2020 plan proposed: post #16](https://vibrantvictoria.ca/forum/public/style_images/master/icon_share.png)
Posted 21 May 2007 - 10:39 AM
I hope so.. The buildings though are so "fortified" up there on "The Rock"..
That would be Bayview, which is being developed by the same group but the two projects are vastly different from each other. You can see in the renderings that the Roundhouse will have Yaletown-like architecture as opposed to hulking suburban/auto-oriented architecture that is Bayview. Roundhouse also has a good dozen access points from Esquimalt, Catherine and Kimta streets which are necessary to support the retail component and make Roundhouse into a destination and not a bedroom community.
Know it all.
Citified.ca is Victoria's most comprehensive research resource for new-build homes and commercial spaces.
#17
![[Vic West] Roundhouse at Bayview Place | Condos; rentals; hotel; commercial | 2008 plan approved | 2020 plan proposed: post #17](https://vibrantvictoria.ca/forum/public/style_images/master/icon_share.png)
Posted 23 May 2007 - 03:04 PM
#18
![[Vic West] Roundhouse at Bayview Place | Condos; rentals; hotel; commercial | 2008 plan approved | 2020 plan proposed: post #18](https://vibrantvictoria.ca/forum/public/style_images/master/icon_share.png)
Posted 23 May 2007 - 04:48 PM
Oscar Wilde (1854 - 1900), The Picture of Dorian Gray, 1891
#19
![[Vic West] Roundhouse at Bayview Place | Condos; rentals; hotel; commercial | 2008 plan approved | 2020 plan proposed: post #19](https://vibrantvictoria.ca/forum/public/style_images/master/icon_share.png)
Posted 23 May 2007 - 04:54 PM
Know it all.
Citified.ca is Victoria's most comprehensive research resource for new-build homes and commercial spaces.
#20
![[Vic West] Roundhouse at Bayview Place | Condos; rentals; hotel; commercial | 2008 plan approved | 2020 plan proposed: post #20](https://vibrantvictoria.ca/forum/public/style_images/master/icon_share.png)
Posted 31 May 2007 - 12:37 PM
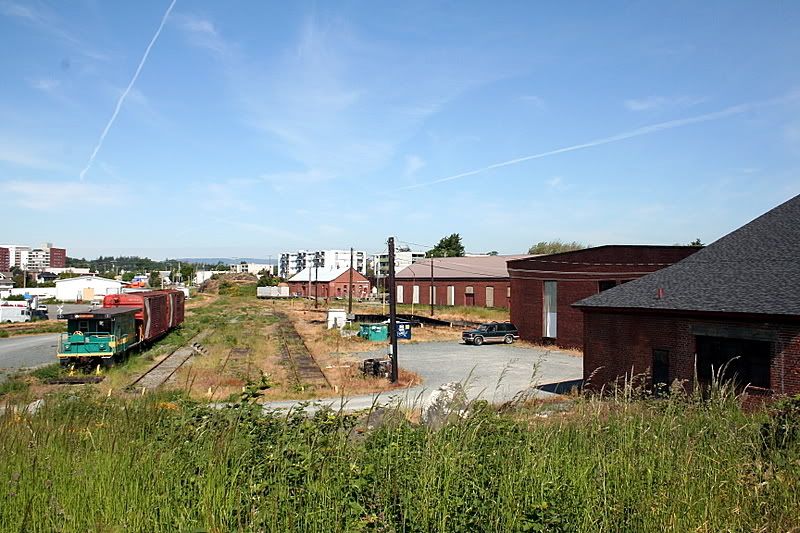
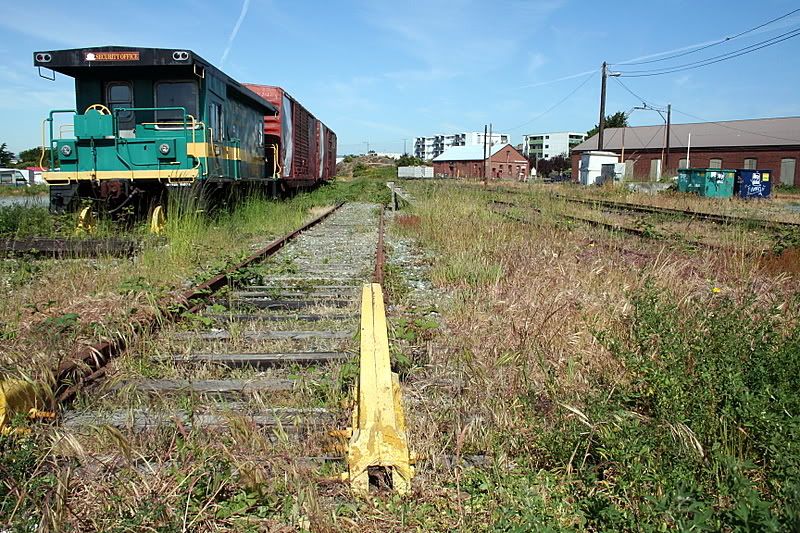
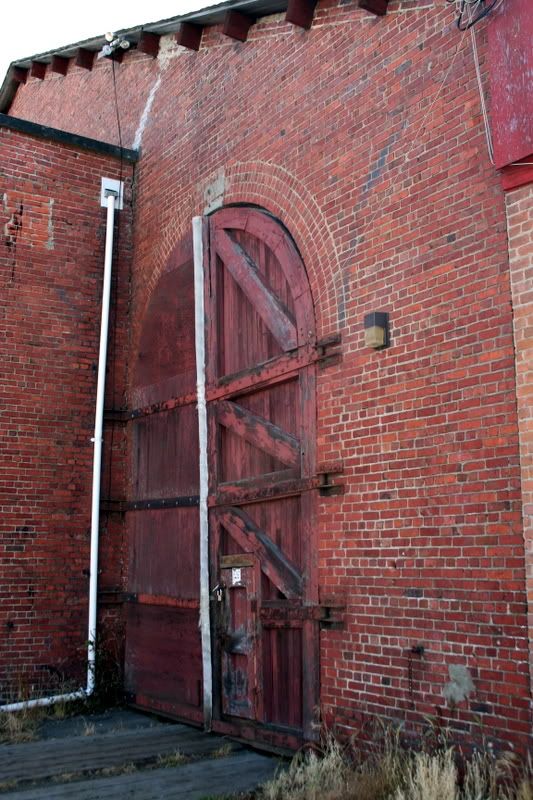
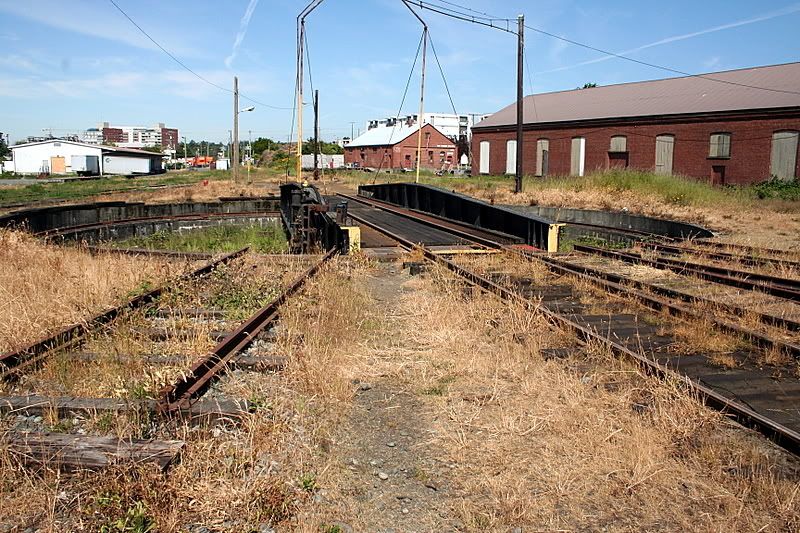
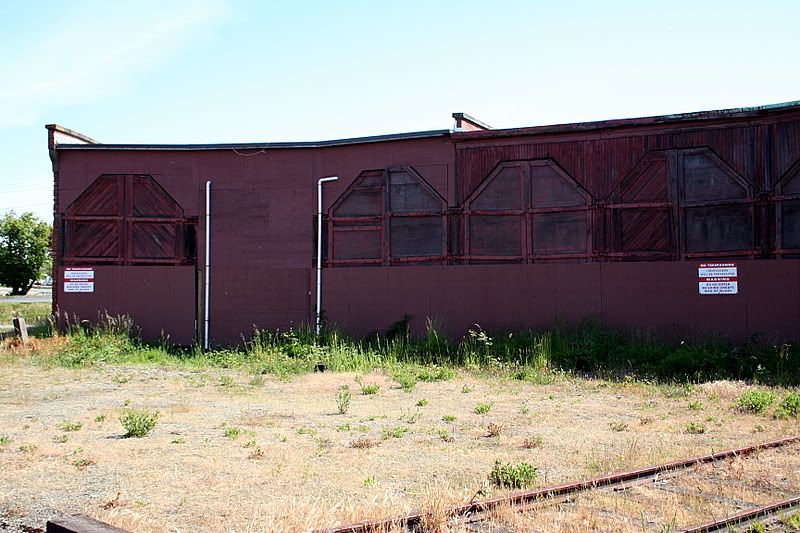
Use the page links at the lower-left to go to the next page to read additional posts.
0 user(s) are reading this topic
0 members, 0 guests, 0 anonymous users












