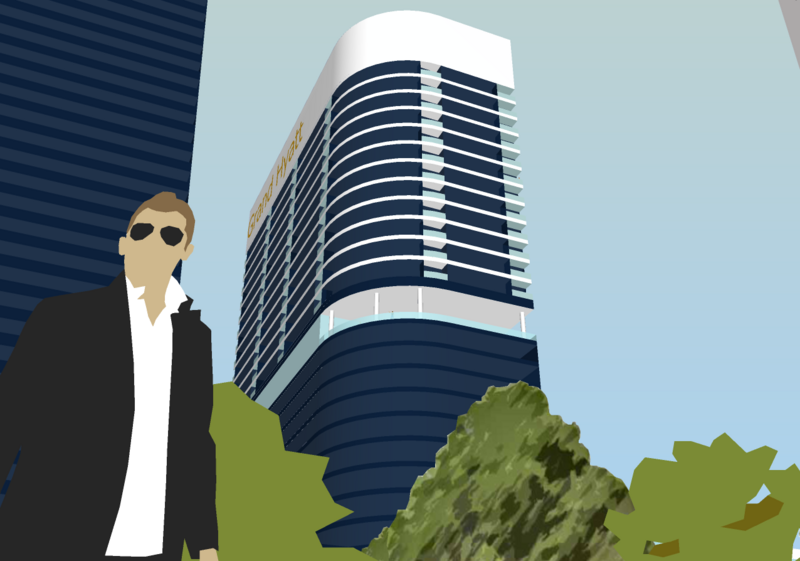I was asked what I thought was appropriate for that lot, given the density it was zoned at. I don't think all of HG should be 5-6 stories!
Neither do I think you think that.
The Wave set a precedent for the area and showed that council was willing to support an increase in height and density within HG. It is unreasonable to think that other projects would never attempt to reach the same or greater height/density. With rezoning secured for the Wave in 2003/04, new proposals in HG asking for more than the zoning permits should come as no immediate surprise.
Furthermore, the lot on which 860 stands today was zoned by council for 13-storeys and greater density than 3:1 (a rental building dubbed Stafford) and that rezoning set the precedent for The Wave. The Stafford received approval in 2002/03, I believe.

























