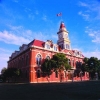why so plain and monotonous? i swear architects start with bland just so they get to make a new set again later in the process.
Hey, HP2 looked really good at the start and has gone backwards since.
For this one I'd say they should distinguish the top floor somehow. I always say that, but it's so fundamental. Ground floor should be the ground floor, middle levels should be the middle levels, top floor should be the top floor. The pedestrian engages and relates with the ground level, the middle levels define the overall appearance and personality of the building, and the top level provides some completion/resolution to the design.
Every proposal should have to provide an answer to the question: Why would somebody bother to take a picture of this building?
Also, What contribution does this building make to the city's architectural inventory? If every other building on the street falls down after an earthquake, would anyone (other than the people inside) be happy that this one was still standing? That sort of thing.


















