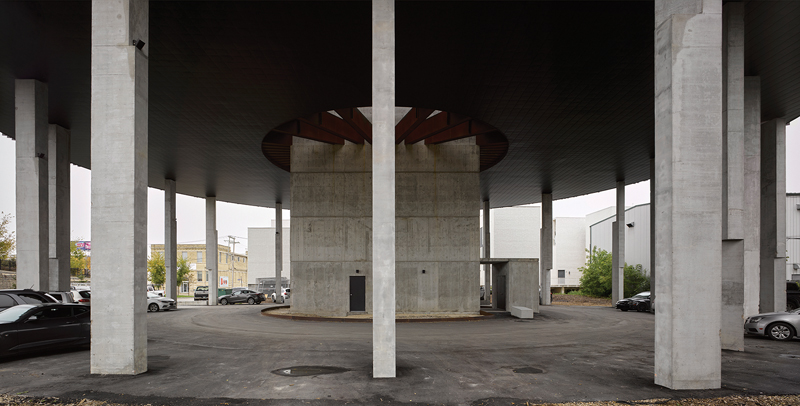Yes I actually think it will reflect the building connection at the streetscape, lol! From that massing study it’s clear there are two sidewalks immediately up against the building and the first two floors were specifically shown in that precision for a reason. And what do you know, picture proof below! The massing looks like it’s being fortified for a potential zombie attack - the actual building appears to have been modified and actually fortified for the attack! That corner has a terrible street presence, regardless of the fact that it’s an older building. Hopefully you can do something about that, and widen that friggin sidewalk, or move that tree out of way and use your influence to get some bike lanes beside it. It wouldn’t take much to make the ground level acceptable for what it is.Oh Zoomer, same old with you, bashing for the fun of it.
This is a wood laser cut massing study and you think it actually reflects any specific architecture for the building connection at the streetscape? Also, the site is zoned for the height so why is the default controversial?
At the least, wait for a more detailed design before you critique the work of one of the best architecture firms in the country.
Based on your past work and that of 5468796 Architecture I was fully expecting a building that would focus on geometry but likely forget about context. I’m surprised you don’t think there will be any controversy over this - it’s immediately across a narrow street from a church and there is hardly any setback at all in this massing model. Having that rise straight up from a narrow sidewalk on a small site doesn’t make a lot of sense.
546Arch and Aryze are young firms that specialize in infill - very commendable. It feels like a maturing process, right now you’re still very much focussed on form, geometric lot configuration design challenges, and interior layouts. Hopefully over time as your firm matures you’ll take a more holistic approach and explore how to better connect the buildings to the neighbourhood and street. I love this quote from Cascadia Architects on a recent Instagram post: “Architecture and Urban Planning are inseparable, and our goal is to design integrated spaces rather than stand-alone objects.”
While 546Arch from Winnipeg has done some great work, they came to prominence over their circular spaceship design 62M, built on 35 foot high stilts to capture views for the residents in their pie shaped homes. Ok, to start with Winnipeg and views, yes it is beside a bridge, but if this isn’t a textbook case of designing in a bubble I don’t know what is. Pie shaped homes. On 35 foot tall stilts. As you can see in the pics below there is zero regard for the street and neighbourhood. It’s a cold, sterile, unsafe and ugly area now, unless you’re looking up to admire the pie on stilts. It’s not like there aren’t dozens of examples of how to build streets and building close to and overlooking bridges in Canada.
Anyways, hopefully this is constructive criticism PPPDev - and I’m more than willing to help or join your team. If you need someone to take on social media and community engagement or be part of your design team I’d be happy to take that on. Starting salary of 100K plus benefits and indexed pension, but it’ll be worth every penny. Feel free to DM me and we can set up a meeting.
62M Winnipeg: https://www.canadian...ade-of-housing/



















