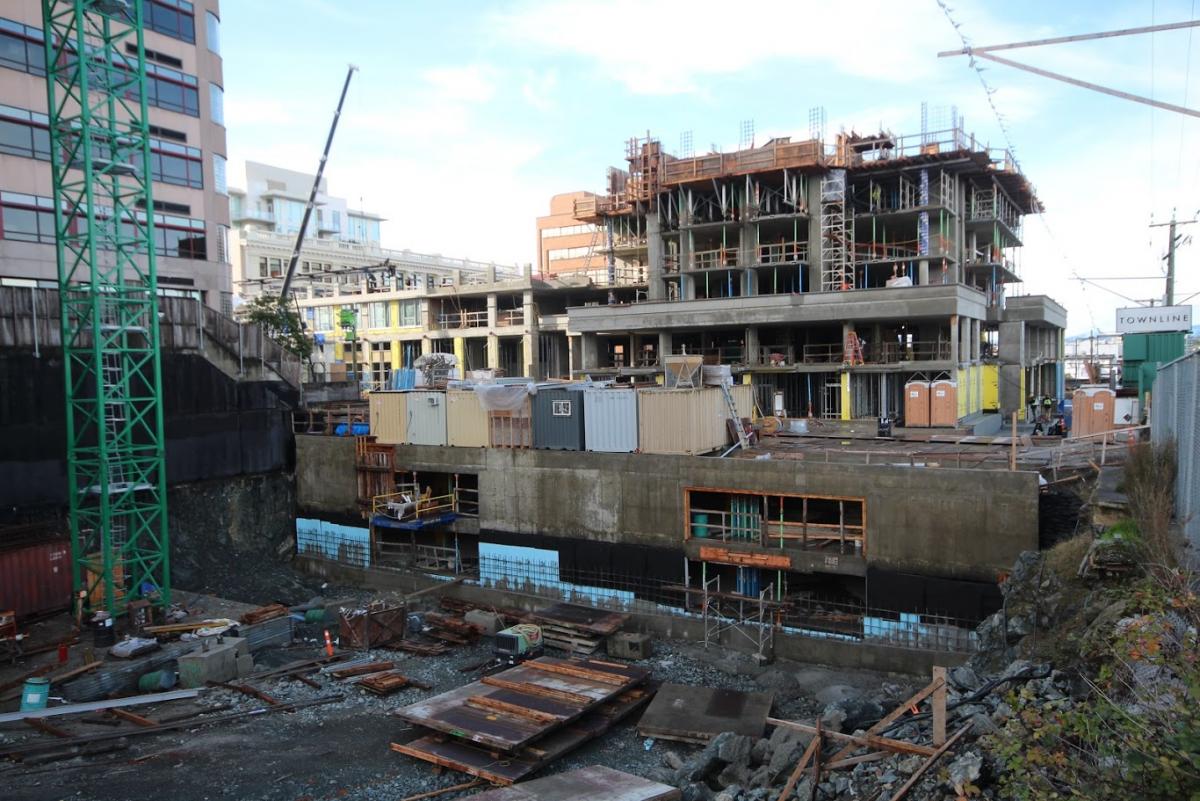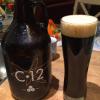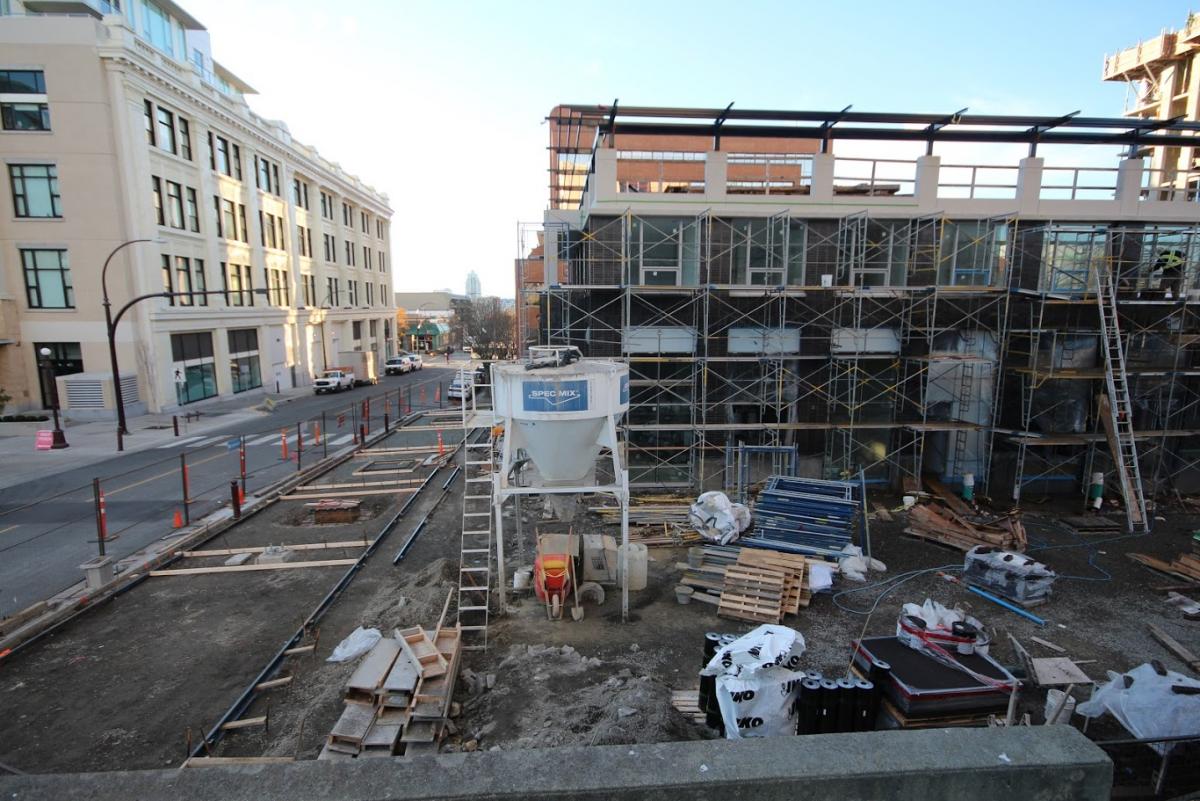Photos from Oct 30th
 | BUILT Hudson Walk Two Uses: rental, commercial Address: 755 Caledonia Ave Municipality: Victoria Region: Downtown Victoria Storeys: 15 |
Learn more about Hudson Walk Two on Citified.ca

[Downtown Victoria] Hudson Walk | Rentals; commercial | Phase 1: 16-storeys | Built - completed in 2016 | Phase 2: 15-storeys | Built - completed in 2017
#781
![[Downtown Victoria] Hudson Walk | Rentals; commercial | Phase 1: 16-storeys | Built - completed in 2016 | Phase 2: 15-storeys | Built - completed in 2017: post #781](https://vibrantvictoria.ca/forum/public/style_images/master/icon_share.png)
Posted 30 October 2015 - 02:25 PM
- Nparker and western like this
Marko Juras, REALTOR® & Associate Broker | Gold MLS® 2011-2023 | Fair Realty
www.MarkoJuras.com Looking at Condo Pre-Sales in Victoria? Save Thousands!
#782
![[Downtown Victoria] Hudson Walk | Rentals; commercial | Phase 1: 16-storeys | Built - completed in 2016 | Phase 2: 15-storeys | Built - completed in 2017: post #782](https://vibrantvictoria.ca/forum/public/style_images/master/icon_share.png)
Posted 10 November 2015 - 04:58 PM
- Nparker likes this
Marko Juras, REALTOR® & Associate Broker | Gold MLS® 2011-2023 | Fair Realty
www.MarkoJuras.com Looking at Condo Pre-Sales in Victoria? Save Thousands!
#783
![[Downtown Victoria] Hudson Walk | Rentals; commercial | Phase 1: 16-storeys | Built - completed in 2016 | Phase 2: 15-storeys | Built - completed in 2017: post #783](https://vibrantvictoria.ca/forum/public/style_images/master/icon_share.png)
Posted 12 November 2015 - 07:54 AM
Has the Herald faced unit been leased yet?
#784
![[Downtown Victoria] Hudson Walk | Rentals; commercial | Phase 1: 16-storeys | Built - completed in 2016 | Phase 2: 15-storeys | Built - completed in 2017: post #784](https://vibrantvictoria.ca/forum/public/style_images/master/icon_share.png)
Posted 20 November 2015 - 05:13 PM
- Nparker likes this
Marko Juras, REALTOR® & Associate Broker | Gold MLS® 2011-2023 | Fair Realty
www.MarkoJuras.com Looking at Condo Pre-Sales in Victoria? Save Thousands!
#785
![[Downtown Victoria] Hudson Walk | Rentals; commercial | Phase 1: 16-storeys | Built - completed in 2016 | Phase 2: 15-storeys | Built - completed in 2017: post #785](https://vibrantvictoria.ca/forum/public/style_images/master/icon_share.png)
Posted 20 November 2015 - 06:08 PM
How many floors is this one again? 14? It looks like they're on the 8th or maybe a bit of the 9th.
Also my brother in law is now digging around/leveling in the pit beside this one. Is the second "tower" getting started now?
#786
![[Downtown Victoria] Hudson Walk | Rentals; commercial | Phase 1: 16-storeys | Built - completed in 2016 | Phase 2: 15-storeys | Built - completed in 2017: post #786](https://vibrantvictoria.ca/forum/public/style_images/master/icon_share.png)
Posted 20 November 2015 - 06:23 PM
16 floors (although it should have been taller). I believe the 2nd tower is scheduled to get started early in the new year.
#787
![[Downtown Victoria] Hudson Walk | Rentals; commercial | Phase 1: 16-storeys | Built - completed in 2016 | Phase 2: 15-storeys | Built - completed in 2017: post #787](https://vibrantvictoria.ca/forum/public/style_images/master/icon_share.png)
Posted 20 November 2015 - 08:47 PM
Ask Your brother in law
#788
![[Downtown Victoria] Hudson Walk | Rentals; commercial | Phase 1: 16-storeys | Built - completed in 2016 | Phase 2: 15-storeys | Built - completed in 2017: post #788](https://vibrantvictoria.ca/forum/public/style_images/master/icon_share.png)
Posted 20 November 2015 - 10:13 PM
They aren't on speaking terms.
#789
![[Downtown Victoria] Hudson Walk | Rentals; commercial | Phase 1: 16-storeys | Built - completed in 2016 | Phase 2: 15-storeys | Built - completed in 2017: post #789](https://vibrantvictoria.ca/forum/public/style_images/master/icon_share.png)
Posted 20 November 2015 - 10:22 PM
Actually he's often stuck in those machines literally all day so sometimes he has me pick him something up so he doesn't starve.
#790
![[Downtown Victoria] Hudson Walk | Rentals; commercial | Phase 1: 16-storeys | Built - completed in 2016 | Phase 2: 15-storeys | Built - completed in 2017: post #790](https://vibrantvictoria.ca/forum/public/style_images/master/icon_share.png)
Posted 26 November 2015 - 09:06 PM
15-storey rental tower approved for downtown's Hudson District
http://victoria.citi...udson-district/
City of Victoria council has approved a 15-storey mixed-use rental and ground floor commercial tower at the southwest corner of Caledonia Avenue and Blanshard Street in downtown Victoria’s Hudson District.
Proposed by Vancouver-based Townline, the development, known as Hudson Walk, phase two, will include six 1,200 square foot two-storey townhomes in the tower’s podium as well as 100 apartments in one and two bedroom configurations (sized between 581 and 800 square feet). 4,000 square feet of ground floor commercial space will front onto Caledonia Avenue and Blanshard Street, with approximately 3,400 square feet occupied by a future brewpub as reported by Citified in October. However, a formal rezoning proposal for brewery usage has not yet been submitted to City Hall. [Full article]
- Nparker and D.L. like this
Know it all.
Citified.ca is Victoria's most comprehensive research resource for new-build homes and commercial spaces.
#791
![[Downtown Victoria] Hudson Walk | Rentals; commercial | Phase 1: 16-storeys | Built - completed in 2016 | Phase 2: 15-storeys | Built - completed in 2017: post #791](https://vibrantvictoria.ca/forum/public/style_images/master/icon_share.png)
Posted 27 November 2015 - 07:23 AM
#792
![[Downtown Victoria] Hudson Walk | Rentals; commercial | Phase 1: 16-storeys | Built - completed in 2016 | Phase 2: 15-storeys | Built - completed in 2017: post #792](https://vibrantvictoria.ca/forum/public/style_images/master/icon_share.png)
Posted 27 November 2015 - 07:44 AM
I am having trouble picture which corner this is on Is is near Red Hot Video Building?
#793
![[Downtown Victoria] Hudson Walk | Rentals; commercial | Phase 1: 16-storeys | Built - completed in 2016 | Phase 2: 15-storeys | Built - completed in 2017: post #793](https://vibrantvictoria.ca/forum/public/style_images/master/icon_share.png)
Posted 27 November 2015 - 07:57 AM
I am having trouble picture which corner this is on Is is near Red Hot Video Building?
No, top of the hill at Blanshard. Top picture is taken from White Spot parking lot. Second is from the lane that will run between Caledonia and Herald.
#794
![[Downtown Victoria] Hudson Walk | Rentals; commercial | Phase 1: 16-storeys | Built - completed in 2016 | Phase 2: 15-storeys | Built - completed in 2017: post #794](https://vibrantvictoria.ca/forum/public/style_images/master/icon_share.png)
Posted 27 November 2015 - 07:59 AM
There's no way it's that wide. They made it look like you could have three car lanes go down it. This is the first I've heard that this lane is actually going to allow cars the entire distance.
#795
![[Downtown Victoria] Hudson Walk | Rentals; commercial | Phase 1: 16-storeys | Built - completed in 2016 | Phase 2: 15-storeys | Built - completed in 2017: post #795](https://vibrantvictoria.ca/forum/public/style_images/master/icon_share.png)
Posted 27 November 2015 - 08:04 AM
There's no way it's that wide. They made it look like you could have three car lanes go down it. This is the first I've heard that this lane is actually going to allow cars the entire distance.
Don't cars go into the underground for both buildings from this lane? It needs to be at least double-wide.
#796
![[Downtown Victoria] Hudson Walk | Rentals; commercial | Phase 1: 16-storeys | Built - completed in 2016 | Phase 2: 15-storeys | Built - completed in 2017: post #796](https://vibrantvictoria.ca/forum/public/style_images/master/icon_share.png)
Posted 27 November 2015 - 08:07 AM
Don't cars go into the underground for both buildings from this lane? It needs to be at least double-wide.
The other Hudson lane isn't double wide, although it's a total mess.
And double wide I can understand, but that picture makes it look as wide as Shelbourne.
I think these should be ped only except for the obligatory underground parking access. Thru-traffic seems unnecessary.
#797
![[Downtown Victoria] Hudson Walk | Rentals; commercial | Phase 1: 16-storeys | Built - completed in 2016 | Phase 2: 15-storeys | Built - completed in 2017: post #797](https://vibrantvictoria.ca/forum/public/style_images/master/icon_share.png)
Posted 27 November 2015 - 08:09 AM
It might not even have thru traffic anyways. It's hard to tell from the photo. From Herald it doesn't look like there is room (in real life, not the images).
EDIT - other renderings showing no thru traffic but there is some parking on the herald side courtyard.
Edited by nagel, 27 November 2015 - 08:11 AM.
#798
![[Downtown Victoria] Hudson Walk | Rentals; commercial | Phase 1: 16-storeys | Built - completed in 2016 | Phase 2: 15-storeys | Built - completed in 2017: post #798](https://vibrantvictoria.ca/forum/public/style_images/master/icon_share.png)
Posted 27 November 2015 - 08:33 AM
Any thoughts on when construction will start?
I noticed the other days they have been excavating the area around the up ramp.
#799
![[Downtown Victoria] Hudson Walk | Rentals; commercial | Phase 1: 16-storeys | Built - completed in 2016 | Phase 2: 15-storeys | Built - completed in 2017: post #799](https://vibrantvictoria.ca/forum/public/style_images/master/icon_share.png)
Posted 27 November 2015 - 08:42 AM
Mike's wonderful Citified article states a construction start of early 2016. Excavation is clearly already done, so this thing should go up pretty quick. I wonder if the one crane could work on both buildings at once? I assume so.
I think it's a fantastic looking rendering. This would be maybe the best looking junior highrise built downtown since the Juliet?
I don't mind the open space at all because this area has a congested feeling due to the obesity of the Jack Davis building. We talk a lot about how some of the buildings around Yates & View are built too close together. I think this strikes a really good balance. I'm super excited for this and the future phases of the Hudson area.
- Nparker, thundergun and DavidSchell like this
#800
![[Downtown Victoria] Hudson Walk | Rentals; commercial | Phase 1: 16-storeys | Built - completed in 2016 | Phase 2: 15-storeys | Built - completed in 2017: post #800](https://vibrantvictoria.ca/forum/public/style_images/master/icon_share.png)
Posted 27 November 2015 - 09:08 AM
Looks great. Really diminishes the imposing presence of the Jack Davis building. I like the park and nice to have a playground for families. Caledonia and Herald will be changed streets in the very near future.
- Nparker and Hotel Mike like this
Use the page links at the lower-left to go to the next page to read additional posts.
0 user(s) are reading this topic
0 members, 0 guests, 0 anonymous users
































