
[Esquimalt] Swallows Landing condos | 9- & 9-storeys | Completed
#21
![[Esquimalt] Swallows Landing condos | 9- & 9-storeys | Completed: post #21](https://vibrantvictoria.ca/forum/public/style_images/master/icon_share.png)
Posted 16 March 2007 - 08:13 PM
#22
![[Esquimalt] Swallows Landing condos | 9- & 9-storeys | Completed: post #22](https://vibrantvictoria.ca/forum/public/style_images/master/icon_share.png)
Posted 16 March 2007 - 10:12 PM
#23
![[Esquimalt] Swallows Landing condos | 9- & 9-storeys | Completed: post #23](https://vibrantvictoria.ca/forum/public/style_images/master/icon_share.png)
Posted 14 July 2007 - 03:52 PM
The first phase is completely and lived in.
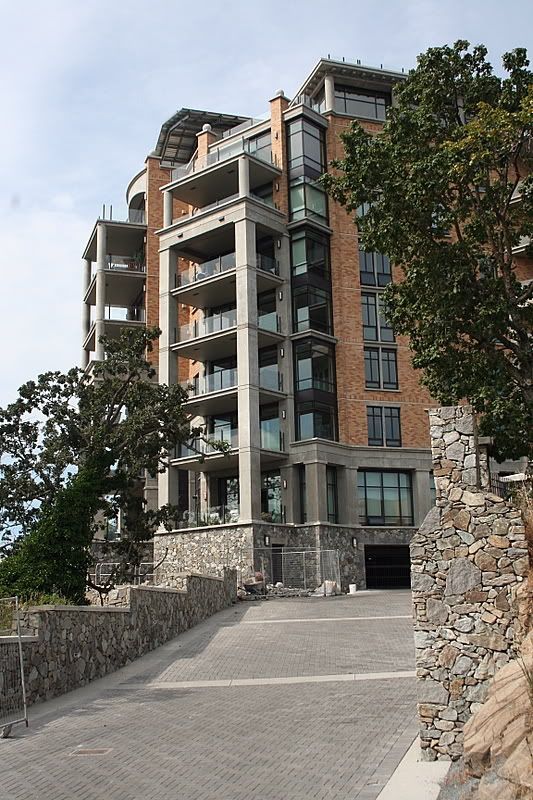
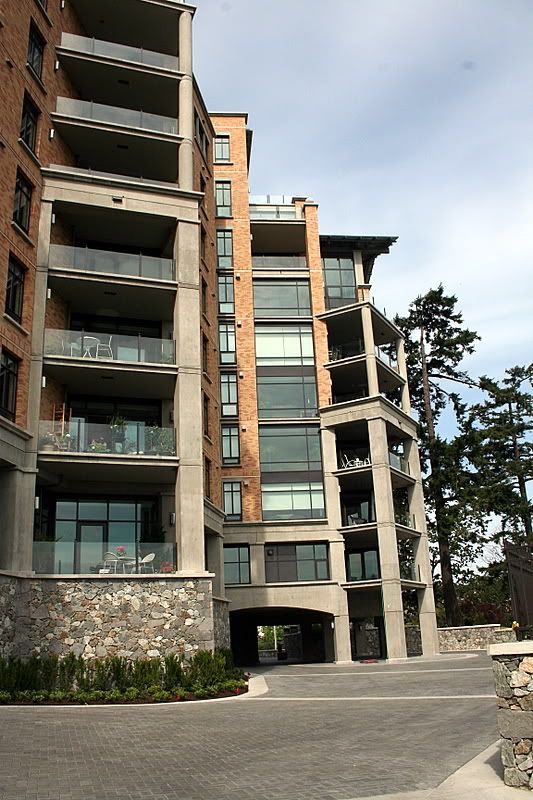
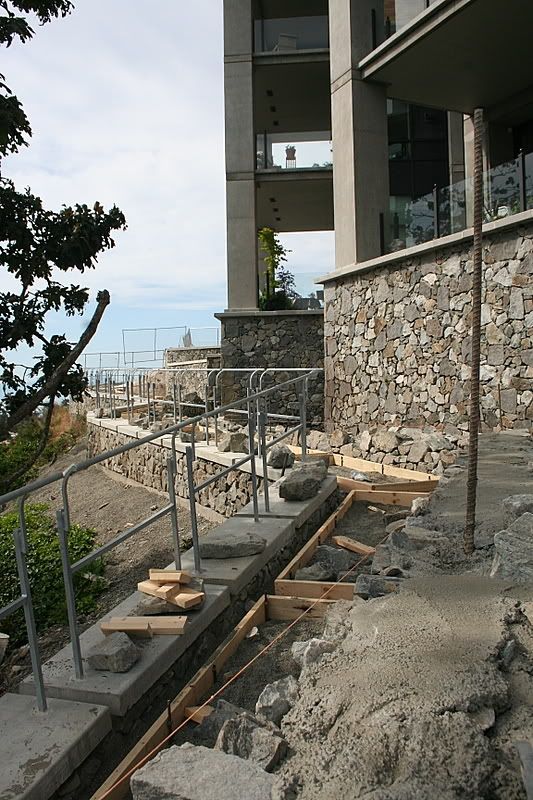
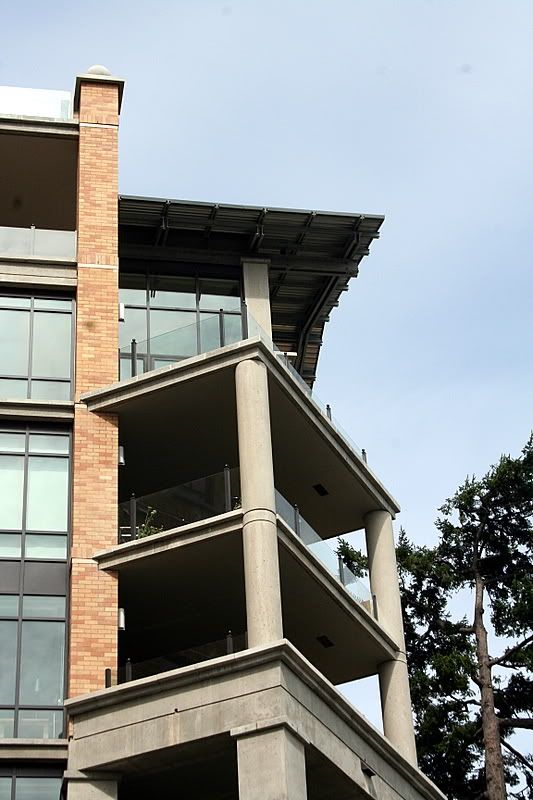
This is a letdown:
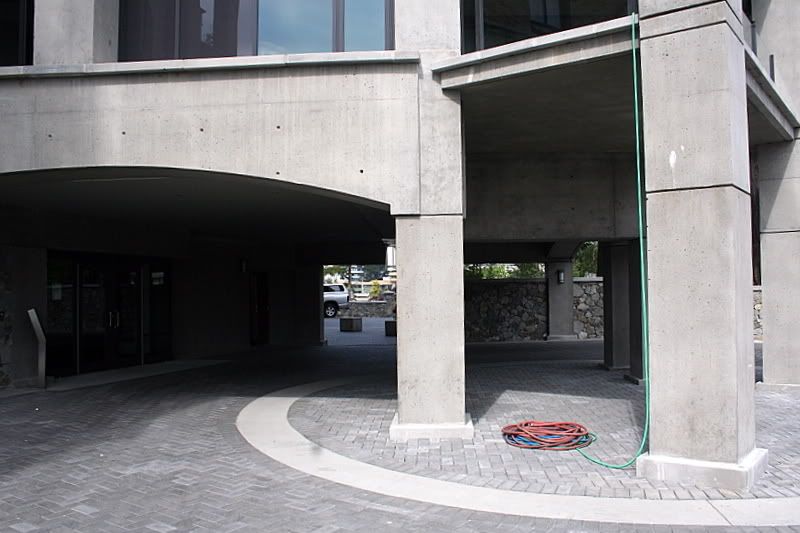
^Too much concrete. Too plain. Too cold. Hopefully the plants pots are due in the very least.
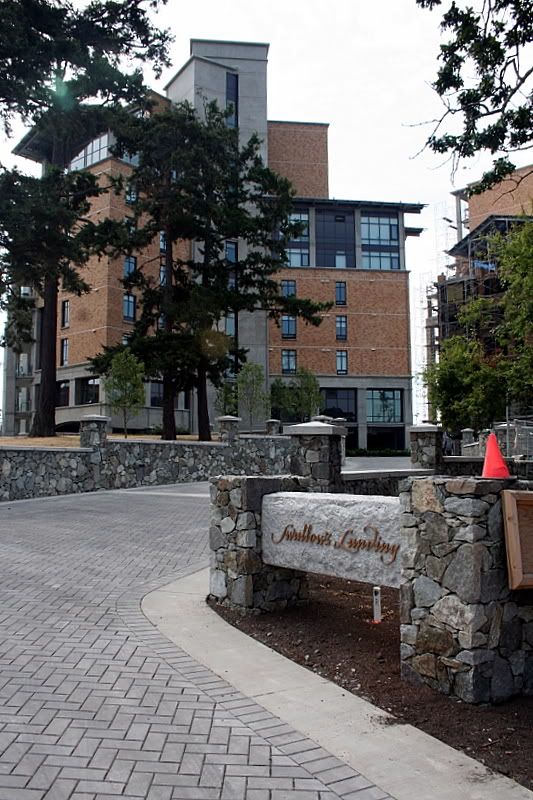
Phase 2:
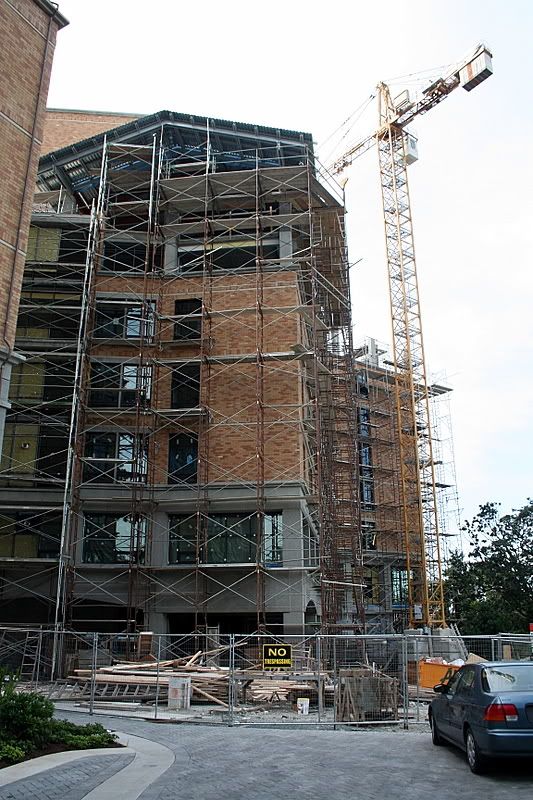
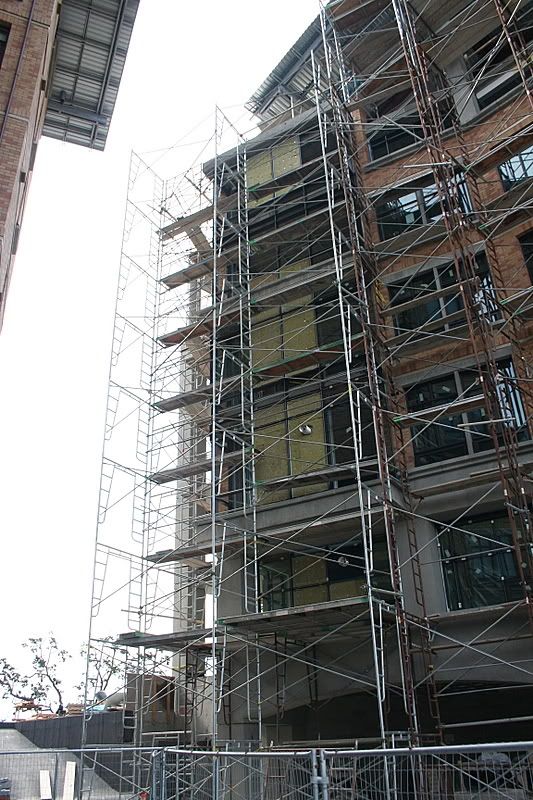
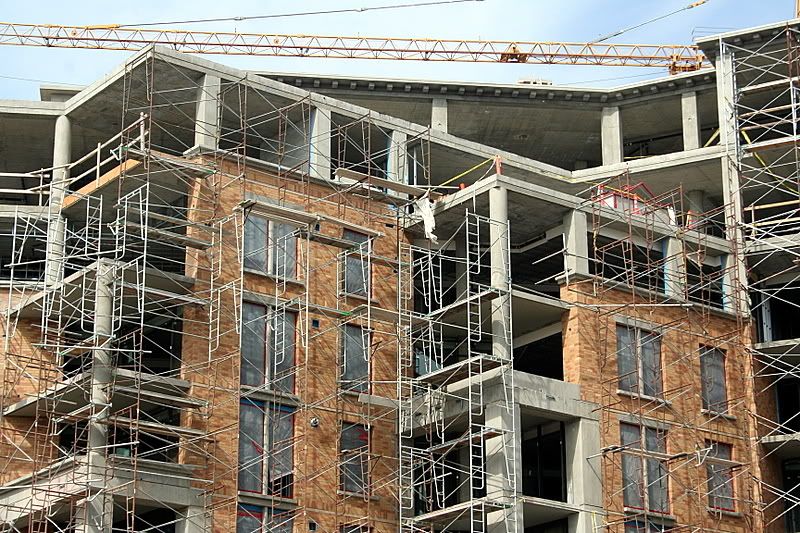
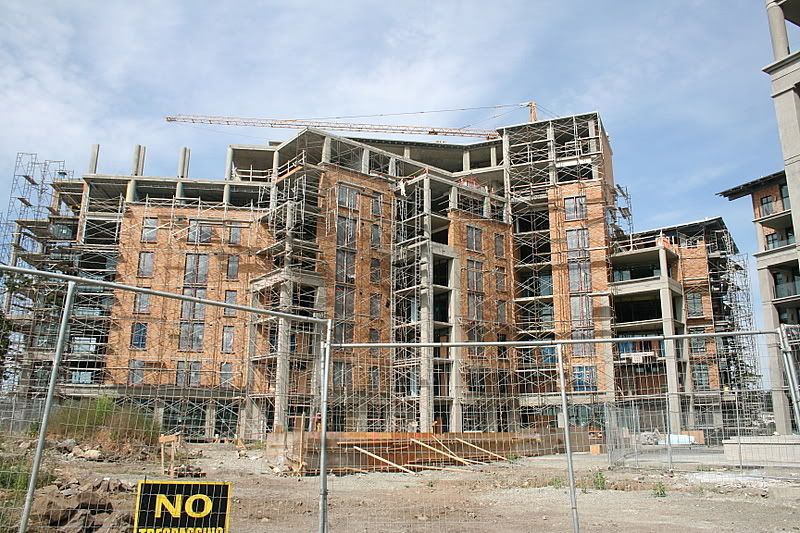
Here's a sample of the view:
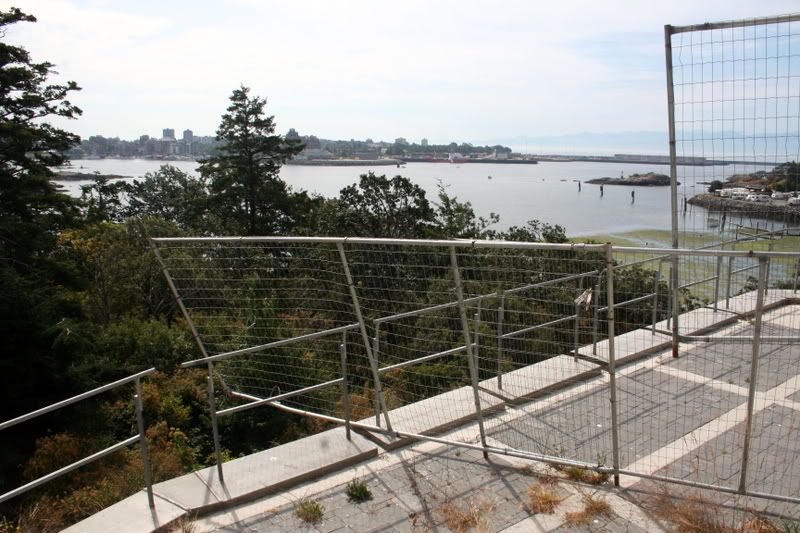

#24
![[Esquimalt] Swallows Landing condos | 9- & 9-storeys | Completed: post #24](https://vibrantvictoria.ca/forum/public/style_images/master/icon_share.png)
Posted 14 July 2007 - 05:55 PM
I don't understand having "fronts" and "backs" on a building like this. When its set by on all sides, every side should be the front. Fronts and backs really only have meaning on buildings that are wall to wall in an urban environment. Why would a building like this have so few windows? Why does Victoria hate glass?
#25
![[Esquimalt] Swallows Landing condos | 9- & 9-storeys | Completed: post #25](https://vibrantvictoria.ca/forum/public/style_images/master/icon_share.png)
Posted 14 July 2007 - 06:01 PM
#26
![[Esquimalt] Swallows Landing condos | 9- & 9-storeys | Completed: post #26](https://vibrantvictoria.ca/forum/public/style_images/master/icon_share.png)
Posted 15 July 2007 - 11:42 AM
Oscar Wilde (1854 - 1900), The Picture of Dorian Gray, 1891
#27
![[Esquimalt] Swallows Landing condos | 9- & 9-storeys | Completed: post #27](https://vibrantvictoria.ca/forum/public/style_images/master/icon_share.png)
Posted 15 July 2007 - 08:39 PM
#28
![[Esquimalt] Swallows Landing condos | 9- & 9-storeys | Completed: post #28](https://vibrantvictoria.ca/forum/public/style_images/master/icon_share.png)
Posted 15 July 2007 - 08:58 PM
#29
![[Esquimalt] Swallows Landing condos | 9- & 9-storeys | Completed: post #29](https://vibrantvictoria.ca/forum/public/style_images/master/icon_share.png)
Posted 15 July 2007 - 09:01 PM
Know it all.
Citified.ca is Victoria's most comprehensive research resource for new-build homes and commercial spaces.
#30
![[Esquimalt] Swallows Landing condos | 9- & 9-storeys | Completed: post #30](https://vibrantvictoria.ca/forum/public/style_images/master/icon_share.png)
Posted 16 July 2007 - 12:16 PM
Not too bad, but the brick to window ratio makes me think it's a hospital or institution of some sort.
My thoughts exactly...and something about the colour of that brick to me says "suburban shopping mall". The exposed concrete is a bit bland as well - tho please don't paint it beige! Overall I give this project 6.5/10.
#31
![[Esquimalt] Swallows Landing condos | 9- & 9-storeys | Completed: post #31](https://vibrantvictoria.ca/forum/public/style_images/master/icon_share.png)
Posted 16 July 2007 - 01:18 PM
Check it out for yourself in person, and you'll be stuck with the precise opposite impression.
#32
![[Esquimalt] Swallows Landing condos | 9- & 9-storeys | Completed: post #32](https://vibrantvictoria.ca/forum/public/style_images/master/icon_share.png)
Posted 30 August 2007 - 02:43 PM
#33
![[Esquimalt] Swallows Landing condos | 9- & 9-storeys | Completed: post #33](https://vibrantvictoria.ca/forum/public/style_images/master/icon_share.png)
Posted 30 August 2007 - 02:53 PM
#34
![[Esquimalt] Swallows Landing condos | 9- & 9-storeys | Completed: post #34](https://vibrantvictoria.ca/forum/public/style_images/master/icon_share.png)
Posted 30 August 2007 - 04:20 PM
#35
![[Esquimalt] Swallows Landing condos | 9- & 9-storeys | Completed: post #35](https://vibrantvictoria.ca/forum/public/style_images/master/icon_share.png)
Posted 04 September 2007 - 08:41 AM
#36
![[Esquimalt] Swallows Landing condos | 9- & 9-storeys | Completed: post #36](https://vibrantvictoria.ca/forum/public/style_images/master/icon_share.png)
Posted 22 January 2008 - 10:20 PM
#37
![[Esquimalt] Swallows Landing condos | 9- & 9-storeys | Completed: post #37](https://vibrantvictoria.ca/forum/public/style_images/master/icon_share.png)
Posted 22 January 2008 - 10:30 PM
#38
![[Esquimalt] Swallows Landing condos | 9- & 9-storeys | Completed: post #38](https://vibrantvictoria.ca/forum/public/style_images/master/icon_share.png)
Posted 22 January 2008 - 10:48 PM
#39
![[Esquimalt] Swallows Landing condos | 9- & 9-storeys | Completed: post #39](https://vibrantvictoria.ca/forum/public/style_images/master/icon_share.png)
Posted 23 January 2008 - 08:09 AM
#40
![[Esquimalt] Swallows Landing condos | 9- & 9-storeys | Completed: post #40](https://vibrantvictoria.ca/forum/public/style_images/master/icon_share.png)
Posted 23 January 2008 - 08:39 AM
Use the page links at the lower-left to go to the next page to read additional posts.
0 user(s) are reading this topic
0 members, 0 guests, 0 anonymous users















