
[Fairfield] Chelsea condos | 6-storeys | Built - completed in Aug 2008
#21
![[Fairfield] Chelsea condos | 6-storeys | Built - completed in Aug 2008: post #21](https://vibrantvictoria.ca/forum/public/style_images/master/icon_share.png)
Posted 31 December 2006 - 04:17 PM
#22
![[Fairfield] Chelsea condos | 6-storeys | Built - completed in Aug 2008: post #22](https://vibrantvictoria.ca/forum/public/style_images/master/icon_share.png)
Posted 31 December 2006 - 04:39 PM
#23
![[Fairfield] Chelsea condos | 6-storeys | Built - completed in Aug 2008: post #23](https://vibrantvictoria.ca/forum/public/style_images/master/icon_share.png)
Posted 31 December 2006 - 05:20 PM
#24
![[Fairfield] Chelsea condos | 6-storeys | Built - completed in Aug 2008: post #24](https://vibrantvictoria.ca/forum/public/style_images/master/icon_share.png)
Posted 07 January 2007 - 12:00 PM
The funny thing is that this LU application would affect 3 fairly remarkably nice existing structures -- particularly a brick job in the middle. I can't see these being demolished, somehow. Does anyone have any details on this LU? Or has it already been discussed here and I just happened to miss it?
Thanks!
#25
![[Fairfield] Chelsea condos | 6-storeys | Built - completed in Aug 2008: post #25](https://vibrantvictoria.ca/forum/public/style_images/master/icon_share.png)
Posted 07 January 2007 - 01:43 PM
#26
![[Fairfield] Chelsea condos | 6-storeys | Built - completed in Aug 2008: post #26](https://vibrantvictoria.ca/forum/public/style_images/master/icon_share.png)
Posted 06 March 2007 - 07:07 PM
Very thick transfer slab poured today.. completes the Vancouver St. side of the building..
The contractor that did the restoration of the facade on the Royal Theatre continues to restore the brick and stone of the "English Wall"...
It was stablized as one of the first tasks on the site..
#27
![[Fairfield] Chelsea condos | 6-storeys | Built - completed in Aug 2008: post #27](https://vibrantvictoria.ca/forum/public/style_images/master/icon_share.png)
Posted 04 April 2007 - 12:31 PM
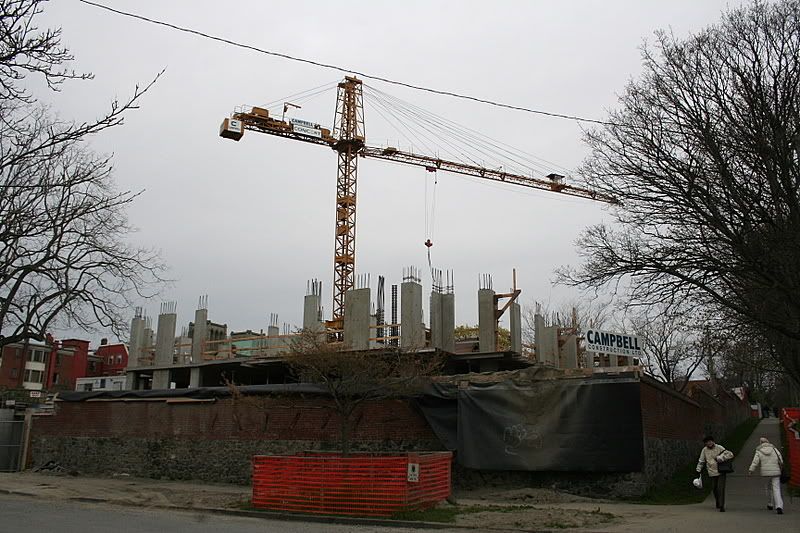
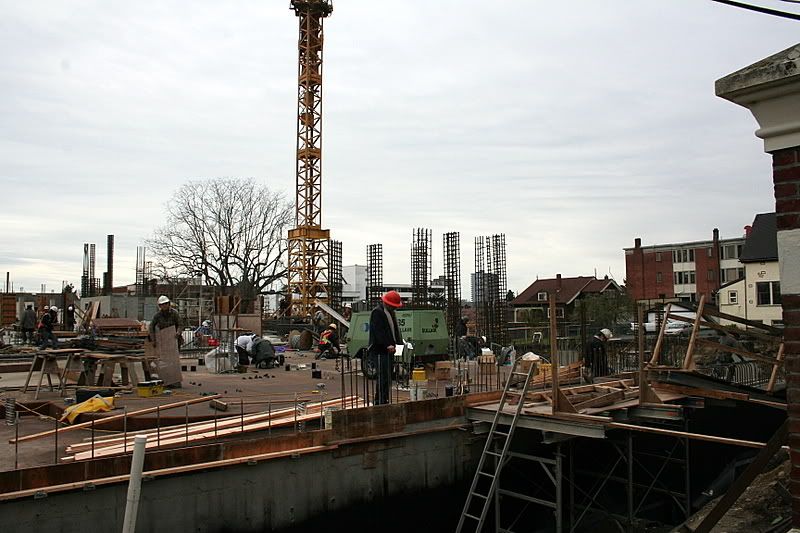
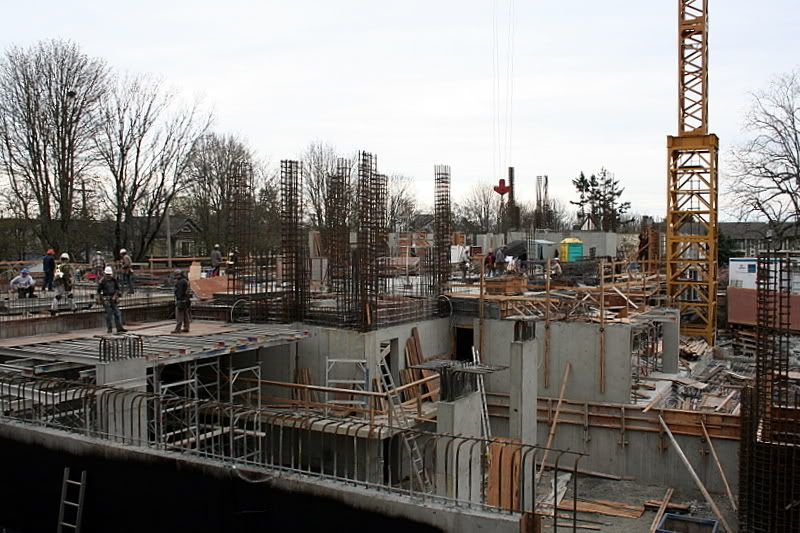
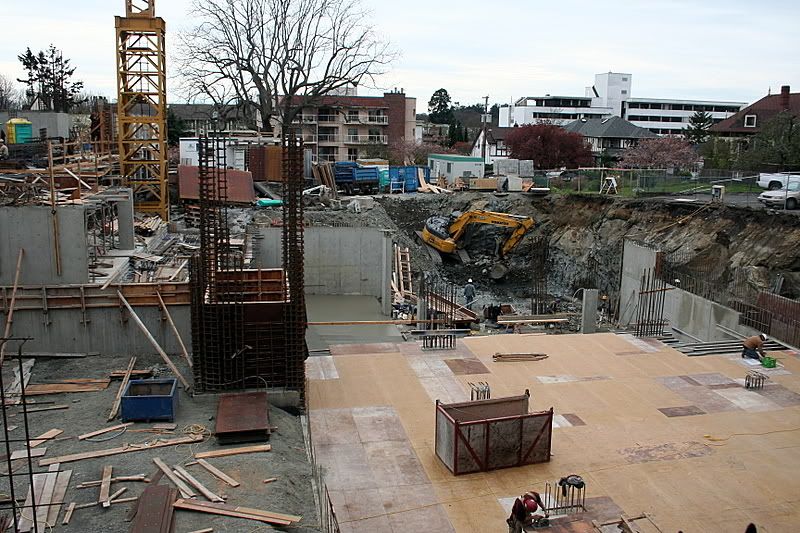
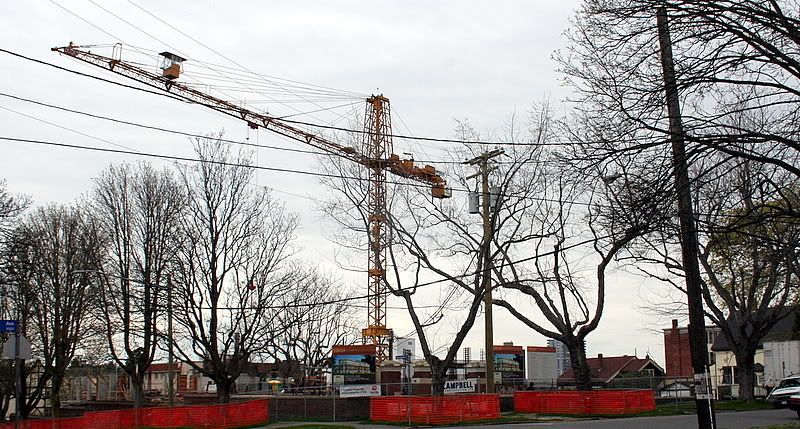
#28
![[Fairfield] Chelsea condos | 6-storeys | Built - completed in Aug 2008: post #28](https://vibrantvictoria.ca/forum/public/style_images/master/icon_share.png)
Posted 30 June 2007 - 11:01 AM
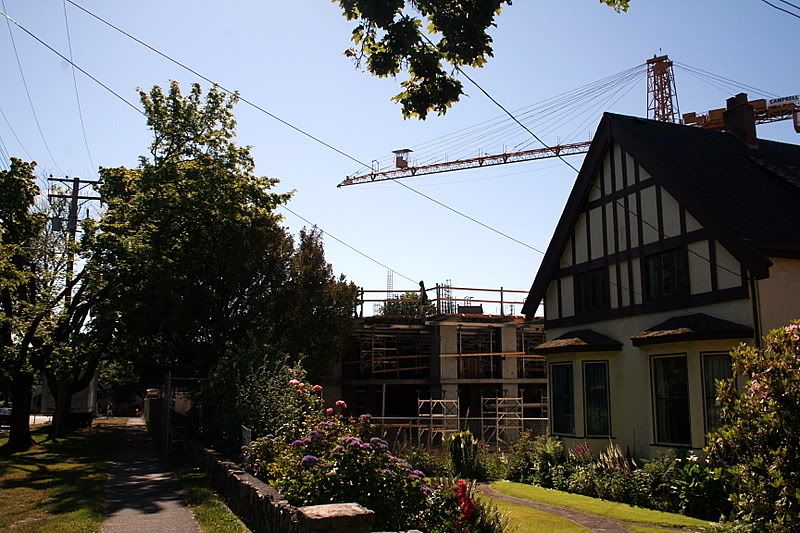
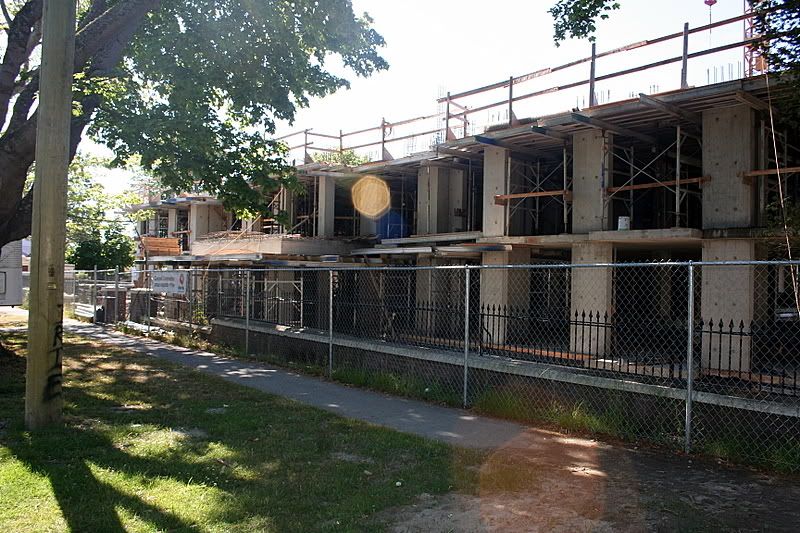
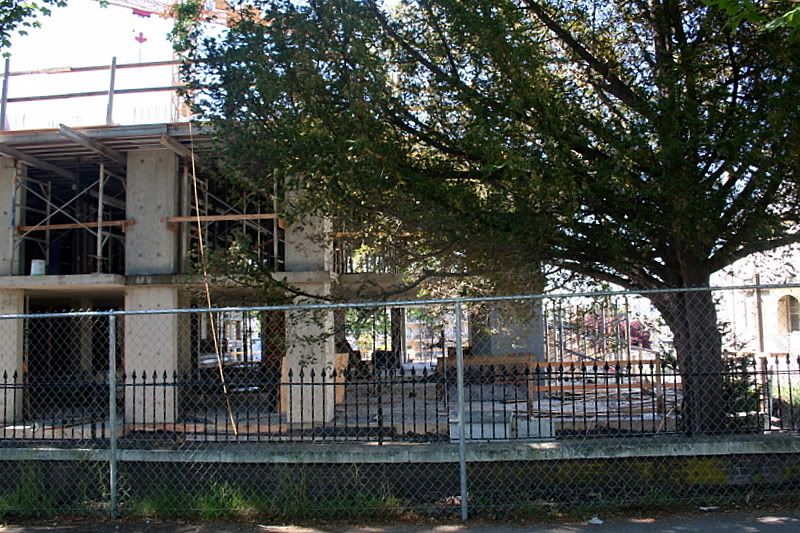
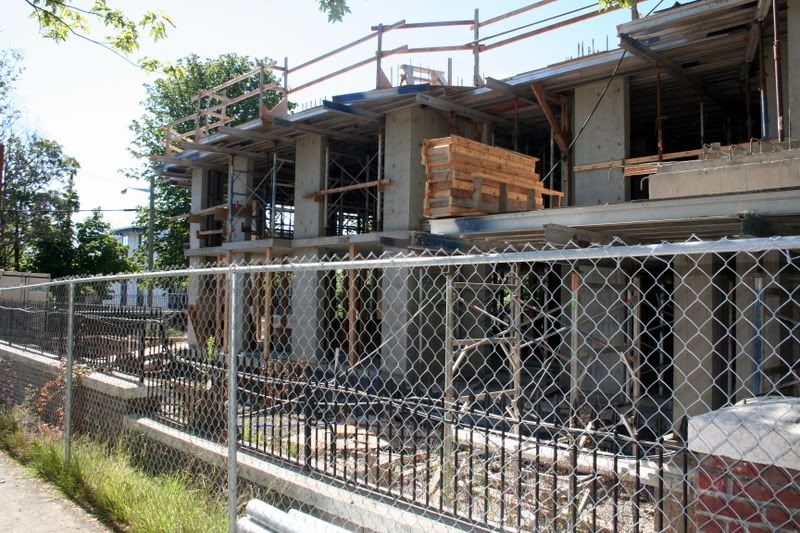
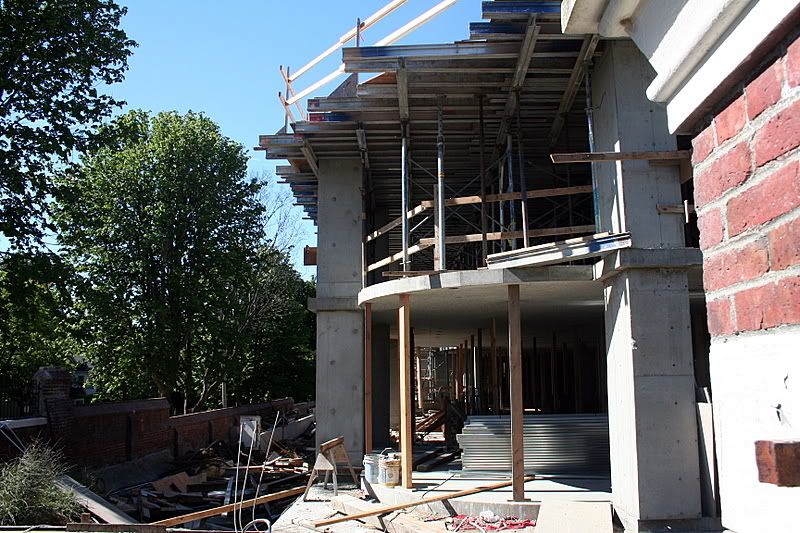
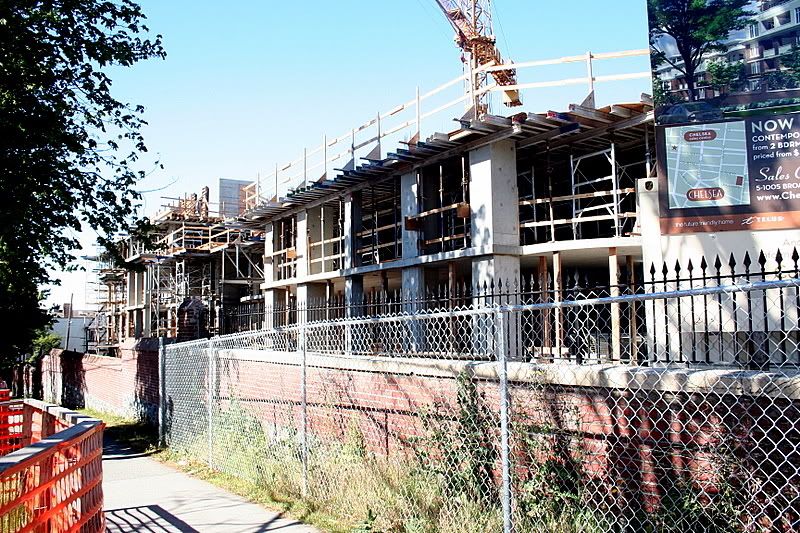
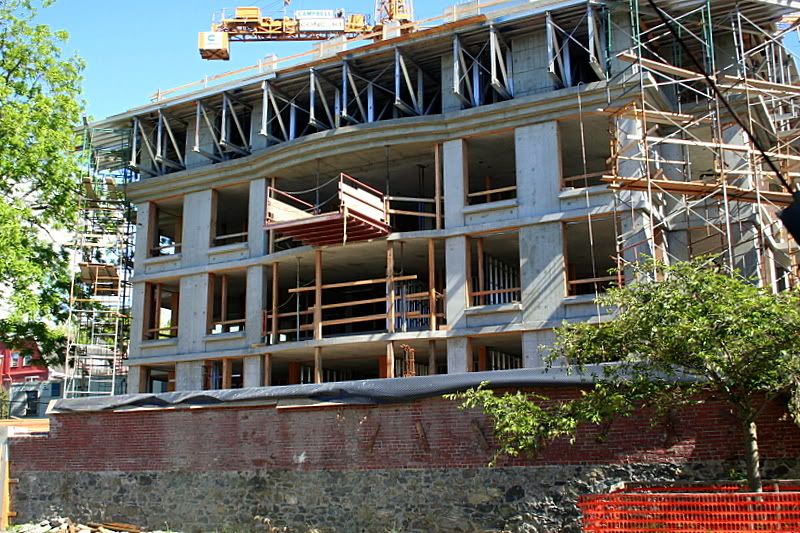
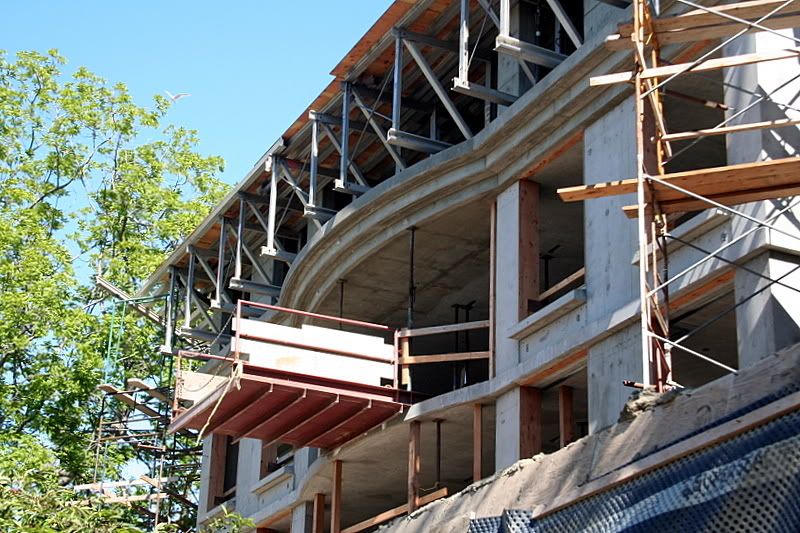
#29
![[Fairfield] Chelsea condos | 6-storeys | Built - completed in Aug 2008: post #29](https://vibrantvictoria.ca/forum/public/style_images/master/icon_share.png)
Posted 12 September 2007 - 04:05 PM
#30
![[Fairfield] Chelsea condos | 6-storeys | Built - completed in Aug 2008: post #30](https://vibrantvictoria.ca/forum/public/style_images/master/icon_share.png)
Posted 12 September 2007 - 05:12 PM

-City of Victoria website, 2009
#31
![[Fairfield] Chelsea condos | 6-storeys | Built - completed in Aug 2008: post #31](https://vibrantvictoria.ca/forum/public/style_images/master/icon_share.png)
Posted 12 September 2007 - 05:23 PM
The building itself seems quite nice.
#32
![[Fairfield] Chelsea condos | 6-storeys | Built - completed in Aug 2008: post #32](https://vibrantvictoria.ca/forum/public/style_images/master/icon_share.png)
Posted 12 September 2007 - 06:06 PM
#33
![[Fairfield] Chelsea condos | 6-storeys | Built - completed in Aug 2008: post #33](https://vibrantvictoria.ca/forum/public/style_images/master/icon_share.png)
Posted 12 September 2007 - 06:20 PM
Was I imagining it? I'm talking about the south side. Go take a peek at it when you get a chance.
#34
![[Fairfield] Chelsea condos | 6-storeys | Built - completed in Aug 2008: post #34](https://vibrantvictoria.ca/forum/public/style_images/master/icon_share.png)
Posted 13 September 2007 - 03:58 PM
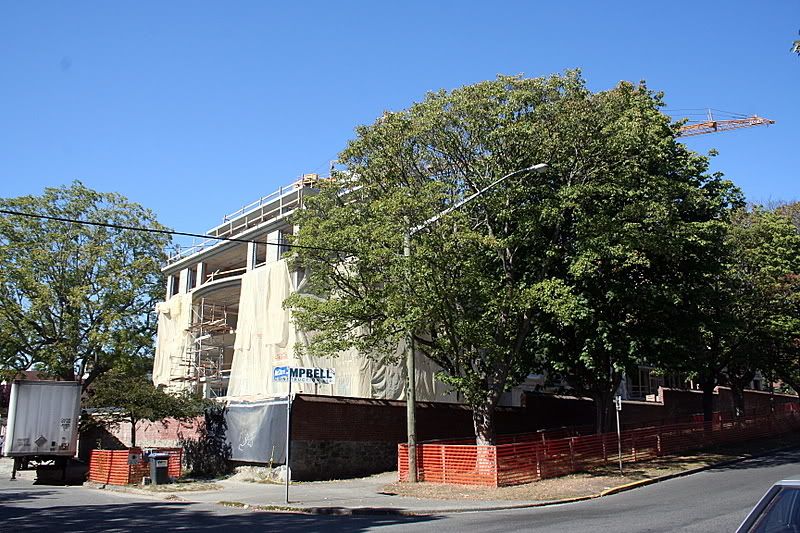
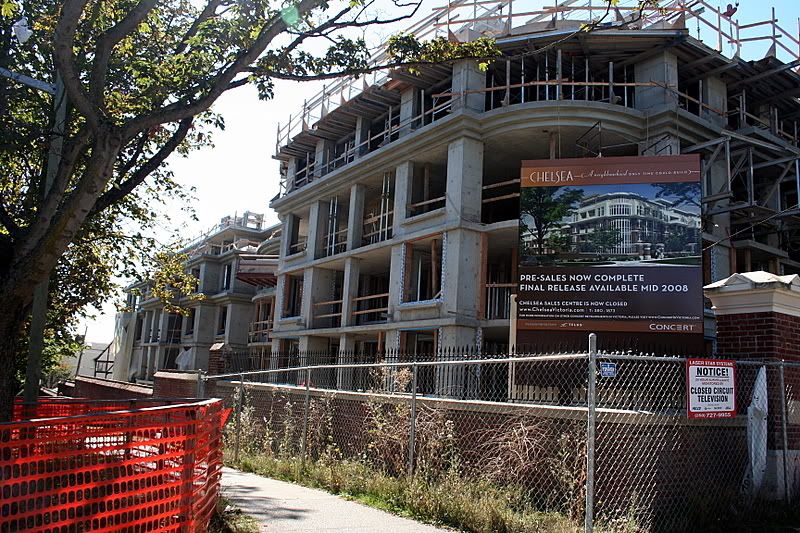
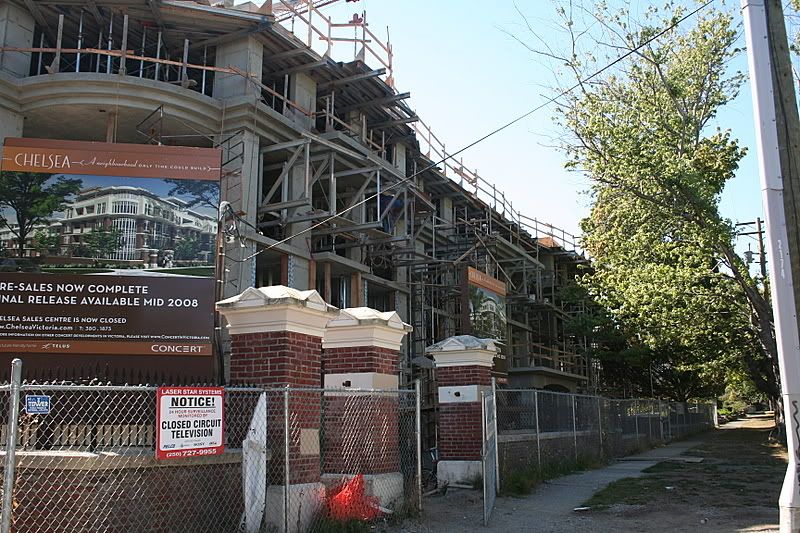
You're right about the south portion of the wall aastra. It's definately still leaning. They've got it reinforced with what looks like temporary braces, I'm assuming they'll fix it up once major construction has finished.
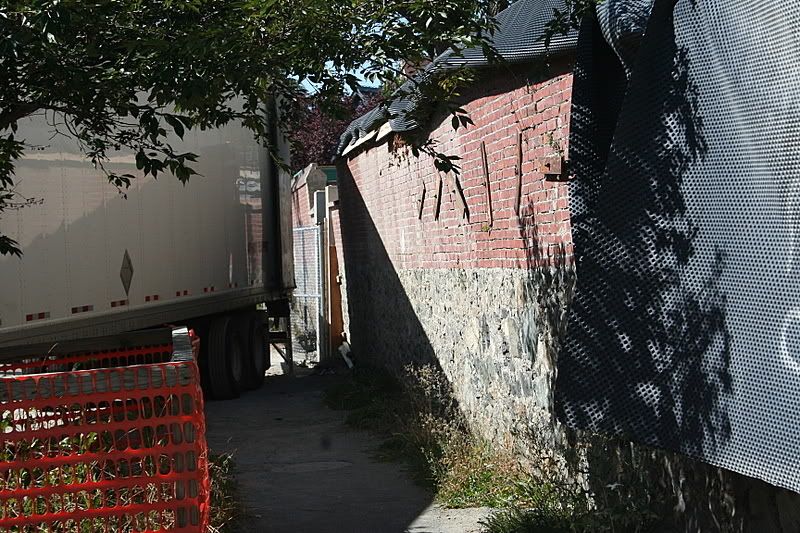
#35
![[Fairfield] Chelsea condos | 6-storeys | Built - completed in Aug 2008: post #35](https://vibrantvictoria.ca/forum/public/style_images/master/icon_share.png)
Posted 13 September 2007 - 04:06 PM

#36
![[Fairfield] Chelsea condos | 6-storeys | Built - completed in Aug 2008: post #36](https://vibrantvictoria.ca/forum/public/style_images/master/icon_share.png)
Posted 13 September 2007 - 05:23 PM
They should have pulled down the brick and left the stone part of the wall.
-City of Victoria website, 2009
#37
![[Fairfield] Chelsea condos | 6-storeys | Built - completed in Aug 2008: post #37](https://vibrantvictoria.ca/forum/public/style_images/master/icon_share.png)
Posted 13 September 2007 - 05:37 PM

You're right.
Ox took this pic well before construction.
#38
![[Fairfield] Chelsea condos | 6-storeys | Built - completed in Aug 2008: post #38](https://vibrantvictoria.ca/forum/public/style_images/master/icon_share.png)
Posted 23 January 2008 - 06:02 PM
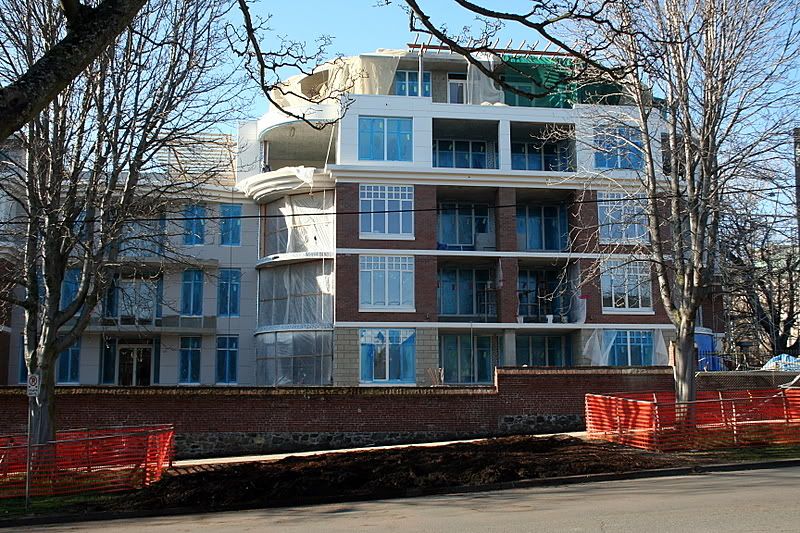
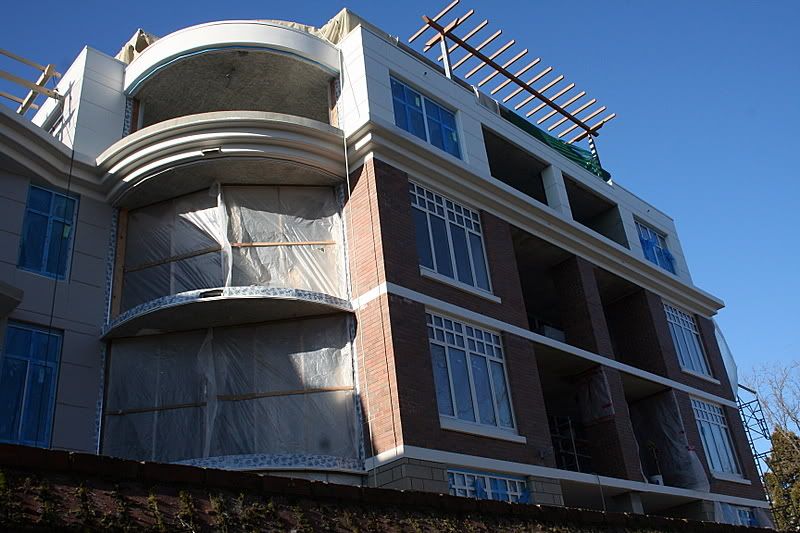
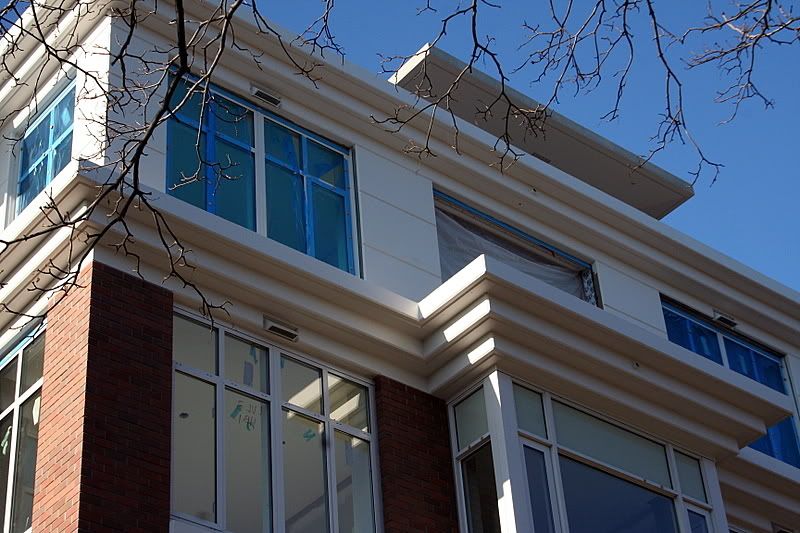
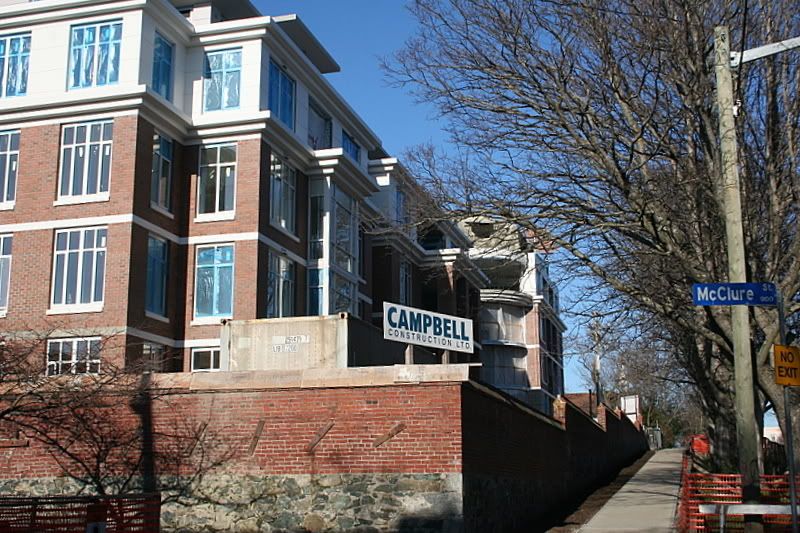
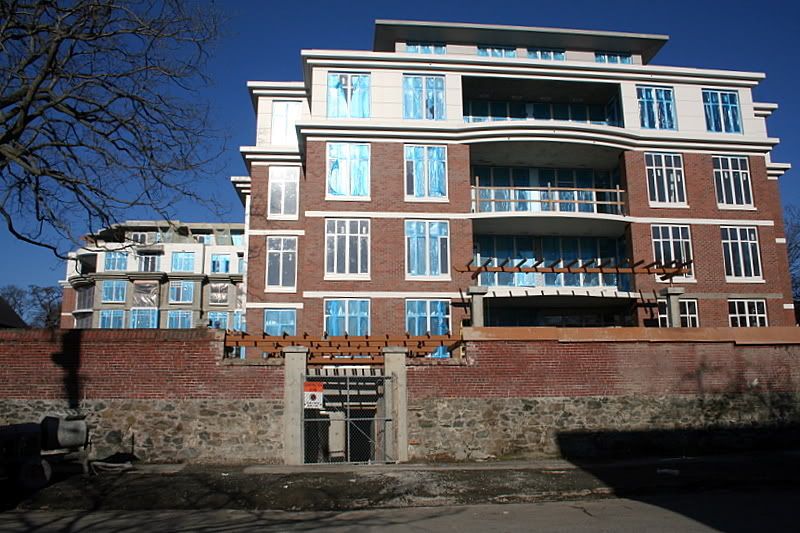
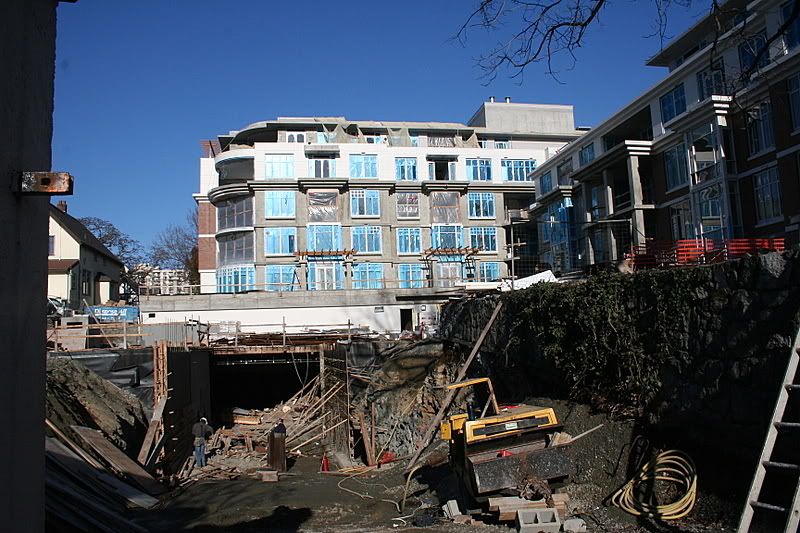
#39
![[Fairfield] Chelsea condos | 6-storeys | Built - completed in Aug 2008: post #39](https://vibrantvictoria.ca/forum/public/style_images/master/icon_share.png)
Posted 23 January 2008 - 06:47 PM
#40
![[Fairfield] Chelsea condos | 6-storeys | Built - completed in Aug 2008: post #40](https://vibrantvictoria.ca/forum/public/style_images/master/icon_share.png)
Posted 12 March 2008 - 06:30 PM
Use the page links at the lower-left to go to the next page to read additional posts.
0 user(s) are reading this topic
0 members, 0 guests, 0 anonymous users
















