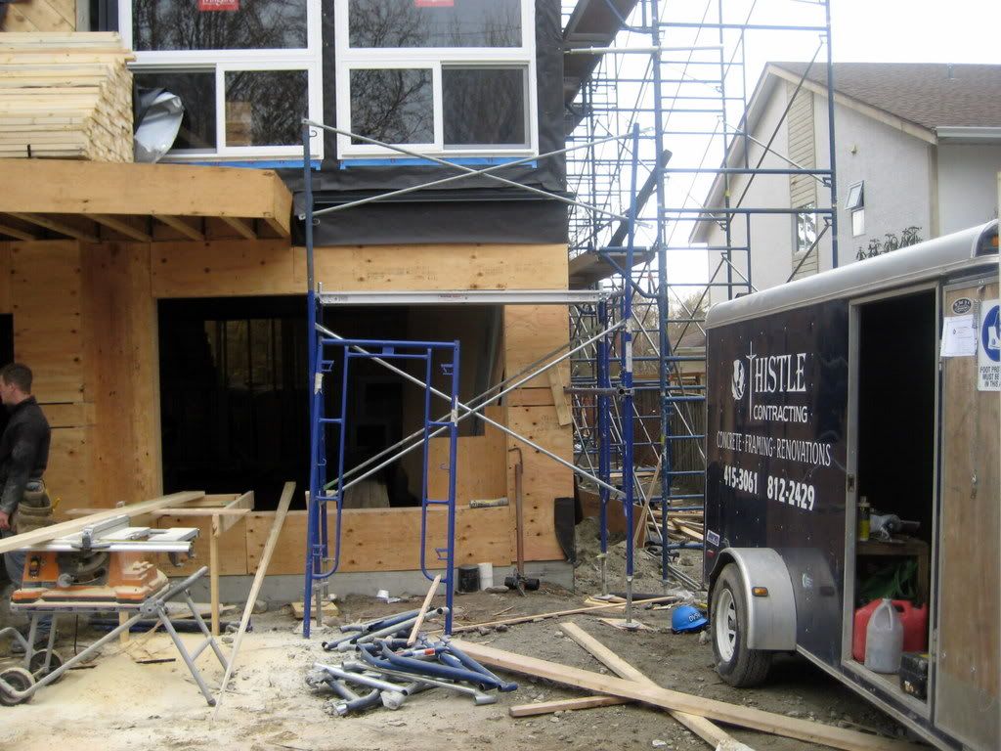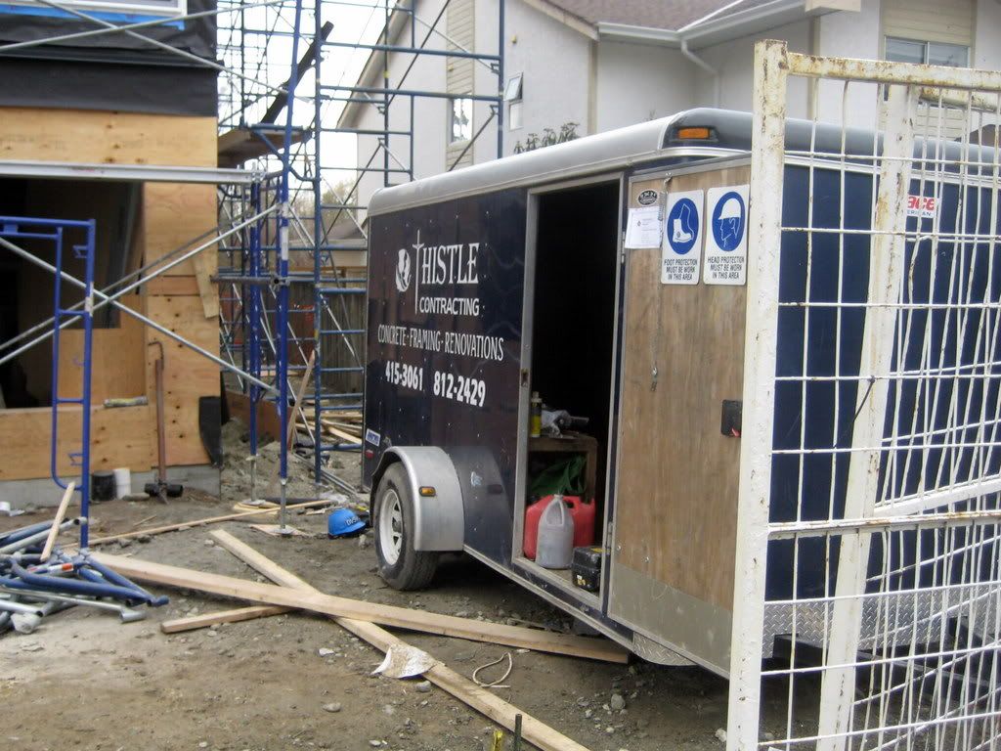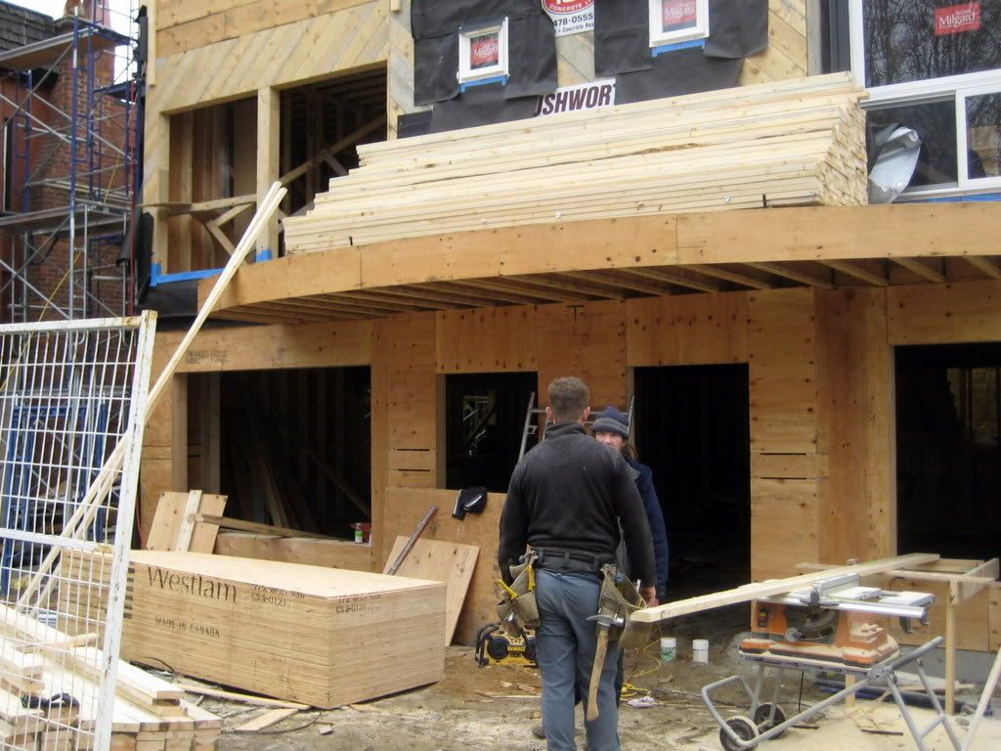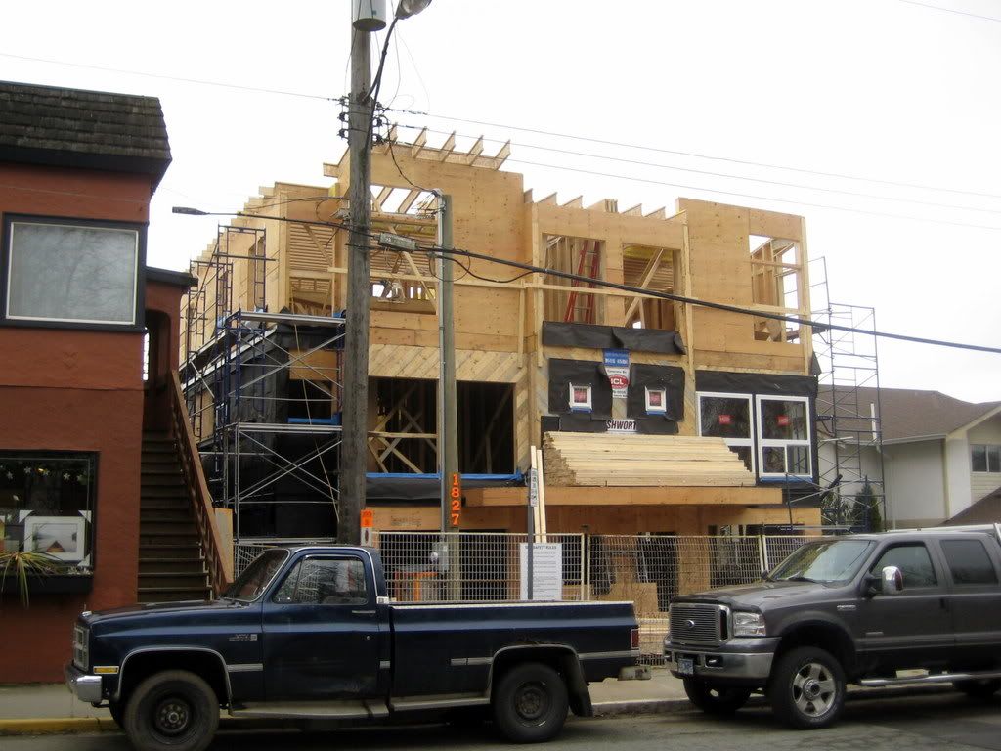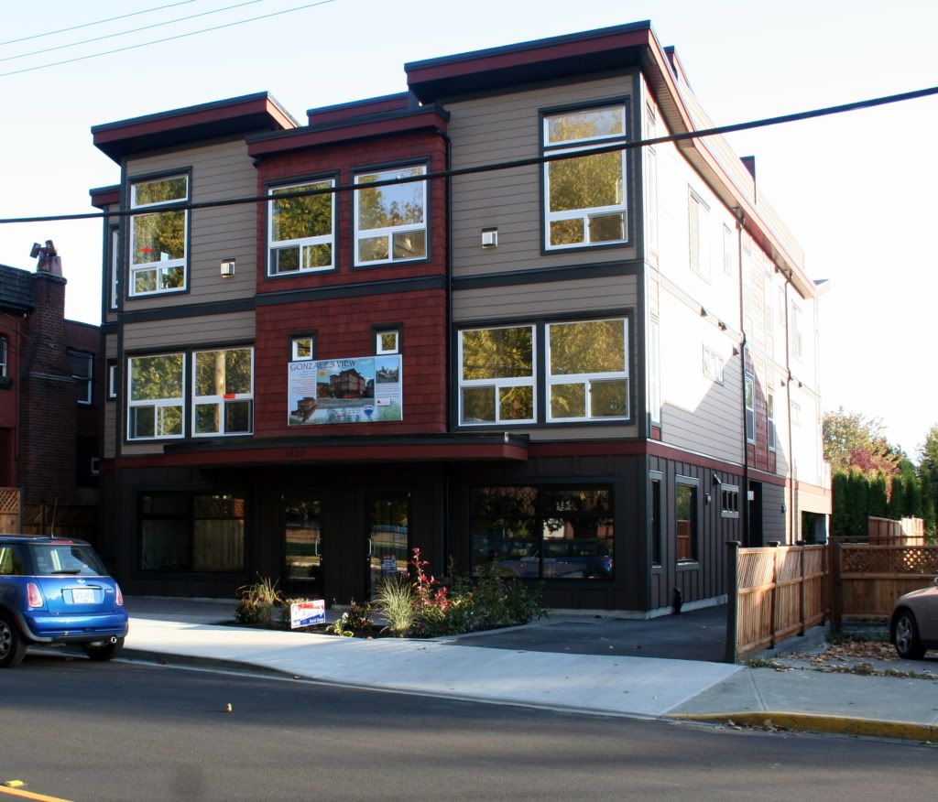Posted 24 December 2009 - 09:32 AM
Committee of the Whole Minutes Page 1
March 6, 2008
MINUTES OF THE COMMITTEE OF THE WHOLE MEETING
HELD THURSDAY, MARCH 6, 2008, 8:00 a.m.
8.4 Development Variance Permit # 00047 for 1827 Fairfield Road
Committee received a report dated March 6, 2008 from Development Services
Development Variance Permit # 00047 for1827 Fairfield Road. The request is to
relax the siting, height and parking regulations of the C-1 Zone, Limited
Commercial District. This four-storey mixed residential/commercial development
includes two buildings with a total of ten townhouse style units on upper floors and
a commercial unit on the ground floor.
Variances were approved previously by Council in a Development Variance Permit
application for this site on April 27, 2006. This new application has been prompted
by revisions to the proposal aimed at addressing the Building Code requirement for
non-combustible construction.
The Land Use Committee of the Fairfield Community Association has been
consulted. The applicant reviewed the variances and changes with the Chair on
February 25, 2008. Since the application is similar to the original proposal, the
Chair of the Fairfield Planning and Zoning Committee waived the 30 day CALUC
requirement for additional comments.
A Committee member expressed concerns regarding the transition between the
higher density and adjacent residential uses. [????] [I'll never understand this. People want village centres
but they can't be different from their surroundings--but then they wouldn't be village centres then, would they?]
A Committee member inquired if the neighbours had been made aware of the
changes though it was not determined if this had occurred.
Action: Councillor Holland moved:
1. That this application proceed to a Public Hearing subject to a restrictive
covenant being registered on title, restricting the number of seats for
restaurant uses, to a maximum of seven, and following the Public
Hearing,
2. That Council considers authorizing the issuance of a Development
Variance Permit in accordance with plans stamped “Development
Variance Permit # 00047” dated February 18, 2008.
3. Development meeting all bylaw requirements, with the following
variances:
Section 4.1.3 - Height relaxed from 12.0m maximum to 12.51m
Section 4.1.4 - Front yard setback relaxed from 6.0m to 1.5m
Section 4.1.6 - Rear yard setback relaxed from 6.0m to 1.5m
Section 4.1.8 - Side yard setback for access to rear yard relaxed from 3.0m
to 1.2m
Section 4.1.14 - Side yard setbacks relaxed from 3.1m to nil (east) and
1.2m (west)
Schedule “C” Section A 12© - Residential parking requirement relaxed
from 1.4 parking spaces per dwelling unit (14 spaces) to 1 parking space
per dwelling unit. (10 spaces).
Schedule “C” Section C 12- Restaurant parking requirement relaxed from
1 parking space per 5 seats (1 space) to nil.
Schedule “C” Section 7.2(g) - Visitor parking relaxed from 1 parking space
to nil.
CARRIED 08/164
Councillor Young voted against this motion.
"Beaver, ahoy!""The bridge is like a magnet, attracting both pedestrians and over 30,000 vehicles daily who enjoy the views of Victoria's harbour. The skyline may change, but "Big Blue" as some call it, will always be there."
-City of Victoria website, 2009
