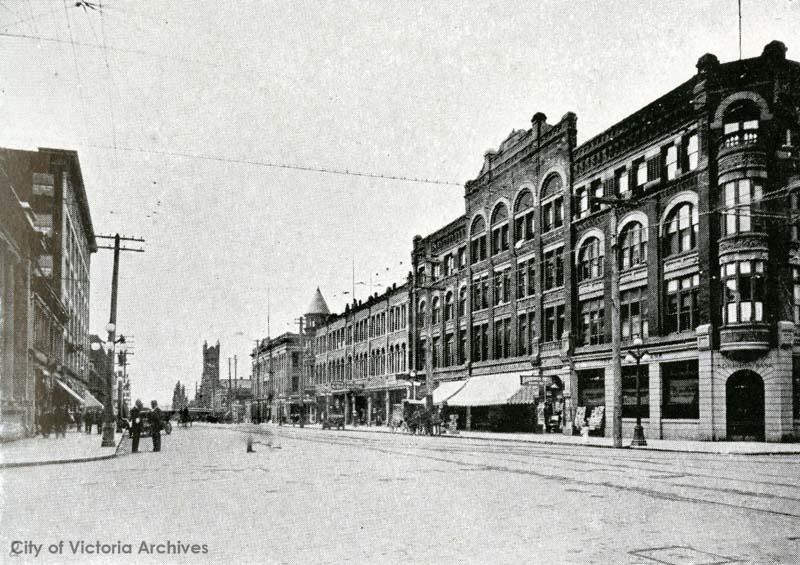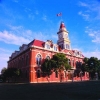Yes, it would have been darned cool, especially that streetcar entrance. But no, it wouldn't have survived Victoria's demolition rage during the 1960s/1970s. And obviously the streetcar entrance would have been boarded up long before then, anyway.
Some long gone greats: historical Victoria photos
#601

Posted 03 October 2019 - 05:16 PM
#602

Posted 03 October 2019 - 05:32 PM
Know it all.
Citified.ca is Victoria's most comprehensive research resource for new-build homes and commercial spaces.
#603

Posted 03 October 2019 - 05:37 PM
The mysterious Rorison Building:
Daily Colonist
August 7, 1912
Among the larger deals is the Rorison building... This will be a ten storey building with a basement and sub-basement, the latter opening out directly on the bay. The building will be 120 feet by 100 feet, with the larger face on Government street. The exterior is to be of pressed brick faced with terra cotta. The floors will be of marble and terrazo...
#604

Posted 03 October 2019 - 05:43 PM
#605

Posted 03 October 2019 - 05:48 PM
Rorison's project ended up in the crapper in a hurry:
Daily Colonist
February 21, 1913
BLASTING DOES DAMAGE
City Claims Public Convenience Has Been Affected by Building Operations Alongside
Damage to the public comfort station at the corner of Government and Wharf Streets has been done by the blasting operations which have been in progress where the foundations of the structure to be erected by Mr. R. D. Rorison is being excavated.
The repeated blasts have caused a large break in the roof and badly shaken the structure in other respects.
Daily Colonist
January 17, 1911
City Architects Enter Protest
Take Exception To Location Of Large Public Convenience At End Of Causeway -- Want More Central Site
That the choice of location for the proposed public convenience, the northwest corner of the Causeway and Wharf Streets, is not suitable, and that if "such an eyesore" must be constructed it should be much smaller than that contemplated by the council, and a larger one built in a more central location, is the contention of the Victoria Association of Architects...
Edited by aastra, 03 October 2019 - 06:09 PM.
#606

Posted 03 October 2019 - 06:40 PM
Really confused about the precise site of Mr. Rorison's project (not anymore... see below). For a while I was convinced it was the Belmont Building by another name, but the Belmont Building was already finished by this point. If it was the site that was eventually occupied by the post office annex (now the supported facade of the post office annex, awaiting construction of new condominiums behind), then things sure changed gears in a hurry after the demise of Rorison's venture. The post office annex was completed and occupied by the end of summer 1915.
Daily Colonist
July 2, 1913
ASKS DAMAGES FROM CITY
Corporation Will Pass Claim Along to Owner of Property Where Accident Occurred
Action for damages amounting to $346 has been brought against the city by Harbin Singh, a Hindu, for the death of his horse, which recently fell into the excavation near the corner of Government and Wharf Streets, the horse being killed, and considerable damage done to the vehicle and harness.
City Solicitor Robertson has been instructed to defend the action.
...while the city is liable, it is entitled to indemnity from Mr. Rorison, owner of the property on which the excavation has been made...
Edited by aastra, 04 October 2019 - 04:48 PM.
#607

Posted 03 October 2019 - 07:06 PM
Crikey, if the building's sub-basement was going to open "directly on the bay", and if the building's footprint was going to be only 100 x 120 feet, and if the building's larger face was going to be along Government Street, then are they saying this 10-story building would have occupied the site eventually occupied by the Imperial Oil building?

pic from https://www.victoria...bour/major-bay/
- todd likes this
#608

Posted 03 October 2019 - 07:10 PM
- todd likes this
Know it all.
Citified.ca is Victoria's most comprehensive research resource for new-build homes and commercial spaces.
#609

Posted 04 October 2019 - 04:18 PM
I assume the excavation for the Rorison/Albion Trust building is what we see in this old pic...
No surprise that the public convenience/comfort station there would have been affected by the blasting. At least one boat in the harbour was also damaged.
Daily Colonist
November 15, 1912
Rock Smashes Launch
While blasting in the excavation for the Rorison building, Government and Wharf streets, a piece of rock yesterday went through an 18-foot open launch in James Bay... Before it could sink workmen pulled the boat up on the rocks where it is now lying.
Here's the oldest mention of it that I can find. At some point later the height was increased to 10 stories, so I assume 8 stories of that 10-story version would have been above the street.
Daily Colonist
November 1, 1911
ORDERS BUILDING FOR WATERFRONT
Mr. R. D. Rorison of Vancouver will erect... a six story office building on the site which he recently acquired from the Dominion Trust company on Wharf Street, near the corner of Government street on the waterfront.
The building will occupy a frontage on Wharf street of 114 feet and will be built out to the water's edge, a distance of 100 feet. On the waterfront the building will be actually eight stories in height...
Edited by aastra, 04 October 2019 - 05:22 PM.
- newbie_01 likes this
#610

Posted 05 October 2019 - 05:59 AM
#611

Posted 05 October 2019 - 07:07 PM
Speaking of the Weilers, they started off with the "Counting House" building at Broad and Broughton, then built their building at Government and Broughton, and then were planning to build the 10-story building at Douglas and Broughton. The last one didn't happen as planned, but a few years later they built the shorter building that still occupies that corner.
Daily Colonist
February 5, 1913
NEW BUILDING TO COST $500,000
Ten-Storey Structure Will Be Erected by Weiler Bros., Ltd., at Corner of Douglas and Kane Streets
Messrs. Weiler Brothers, Ltd., house furnishers, everywhere recognized as among the largest corporations in its line on the American continent, yesterday gave final instructions to the firm's architect, Mr. A. A. Cox of Vancouver to hasten the completion of plans already in the rough so that construction may proceed early this Spring of a massive steel building, ten stories in height, which the company will utilize for its own trade purposes exclusively and which will occupy the site recently purchased from Dr. R. L. Fraser, comprising 120x120 feet at the corner of Douglas and Kane Streets.
Edited by aastra, 05 October 2019 - 07:13 PM.
- newbie_01 likes this
#612

Posted 07 October 2019 - 08:17 AM
Quite the sentence. And yet it still reads ok.
Know it all.
Citified.ca is Victoria's most comprehensive research resource for new-build homes and commercial spaces.
#613

Posted 07 October 2019 - 12:10 PM
#614

Posted 17 October 2019 - 07:05 PM
Did they never build that little tower over the corner?

pic from https://archives.victoria.ca

pic from https://archives.victoria.ca
*****
A decent restoration of this place would be crazy:

pic from https://archives.victoria.ca
- Nparker and newbie_01 like this
#615

Posted 17 October 2019 - 07:26 PM
S.W. corner of Yates Street and Douglas Street. Agh, it's killing me just looking at it. Can you imagine how amazing that would look today, including the little tower?
#616

Posted 17 October 2019 - 07:30 PM
I've talked about this before, but those recently revised design guidelines for the old town make no mention of materials like terra cotta or granite or sandstone or limestone* or marble or cast iron ("brick" is mentioned 16 times in the city's document).
*limestone and cast iron are actually both mentioned one time each, in the captions of photos of buildings in NYC
The old news items about Victoria's (at the time) new buildings always gushed about the materials. I think we're still not really appreciating how the old architecture and the "old town" feel are about so much more than just red brick. I'm glad to see terra cotta mentioned in the Northern Junk proposal and in the proposal for the big retirement residence on Fort Street as well.
Daily Colonist
December 5, 1912
Award Contract for Big Block
British Columbia Permanent Loan Company to Erect Ten-Storey Structure at Johnson and Douglas Streets
This building, the estimated cost of which is $200,000, purports to be one of the handsomest in the province, and the tallest in the city of Victoria, and speaks loudly of the great confidence maintained in the bright future of Victoria by men of large affairs.
The exterior finish of the building will be pressed granite up to the second floor level, and the remaining nine stories of the building will be faced entirely with matt glazed terra cotta, with heavy enrichment in the two upper stories.
The offices... and the main entrance and elevator halls will be finished throughout in marble, with marble and mosaic floors, and mahogany wood work.
...the corridors will be finished with marble wainscots and terrazzo and marble floors.

pic from https://archives.victoria.ca

pic from https://archives.victoria.ca
*****
Consider this description of the Temple Building over at https://www.historicplaces.ca:
The high-quality of the materials and design, including a rusticated sandstone base, slightly battered walls in the "temple style", pressed brick, elaborate terra cotta and red-granite columns give the Temple Building a very refined appearance.
Edited by aastra, 17 October 2019 - 07:35 PM.
- newbie_01 likes this
#617

Posted 17 October 2019 - 07:42 PM
Materials were a big bragging point back then. It showed you had big money behind you and a commitment to permanence and that you were a bigger deal then that crappy false-front clapboard hotel next door.
Last I heard today's builders aren't big on terra cotta because it has to be trucked in from across the continent so you lose a lot a LEED points that way. But I haven't heard anyone mention LEED for a while so I wonder if the new BC code has elbowed it out of the way which means the focus is more on energy usage than where the materials come from.
- aastra likes this
#618

Posted 17 October 2019 - 07:47 PM
Last I heard today's builders aren't big on terra cotta because it has to be trucked in from across the continent so you lose a lot a LEED points that way.
So faux-environmentalism is the big threat to Victoria's history and heritage now?
- Rob Randall likes this
#619

Posted 17 October 2019 - 07:49 PM
Not sure if we've seen this before on this board:
Last of the wood paving being removed at Yates Street and Douglas Street

pic from https://archives.victoria.ca
- Rob Randall and Biro like this
#620

Posted 17 October 2019 - 07:50 PM
I don't know if I've ever said it, but kudos to the city archives website.
- Mike K. and Nparker like this
Use the page links at the lower-left to go to the next page to read additional posts.
0 user(s) are reading this topic
0 members, 0 guests, 0 anonymous users












