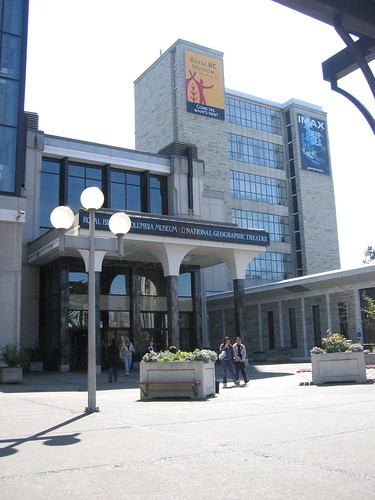
Royal British Columbia Museum unveils bold plan for change
By Robert Randall, VibrantVictoria.ca
http://vibrantvictoria.ca/?p=2049
Representatives from the Royal British Columbia Museum yesterday presented a daring vision for the future of the entire 2.7 hectare complex. The plan was presented to City Council on Wednesday and a media briefing will be held today.
The museum is seeking a rezoning--the first step in a massive restructuring of the Royal British Columbia Museum (RBCM) site that envisages the demolition of the sunken gardens, the outdated 1969 Fannin Building (aka the curatorial tower) and nearby archives building. In its place, a small, dense cluster of towers would surround the existing 1967 exhibition building and the more recent IMAX theatre next to it. [...]




















