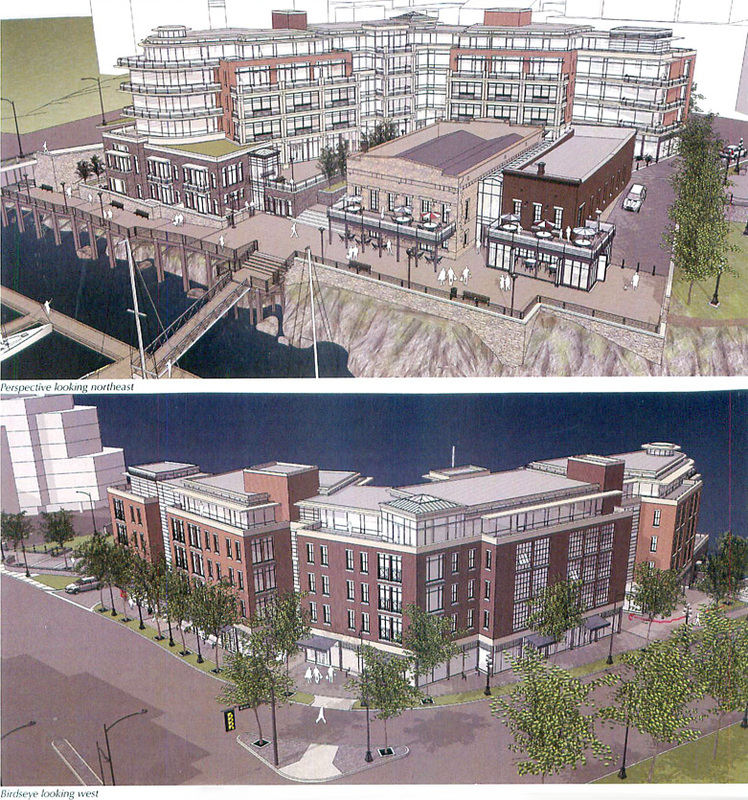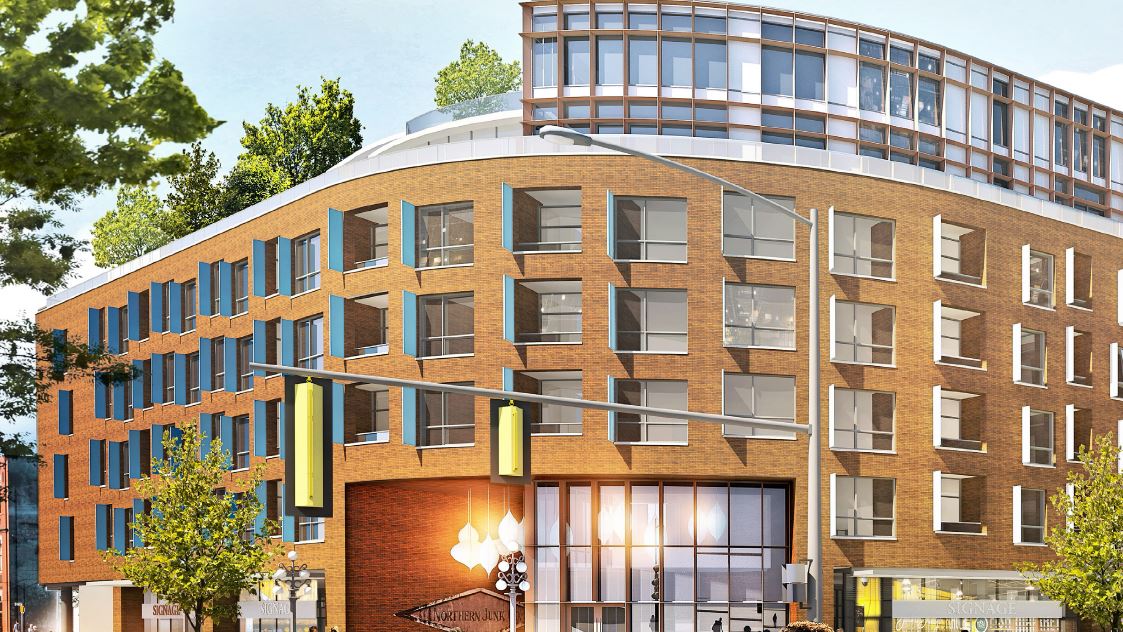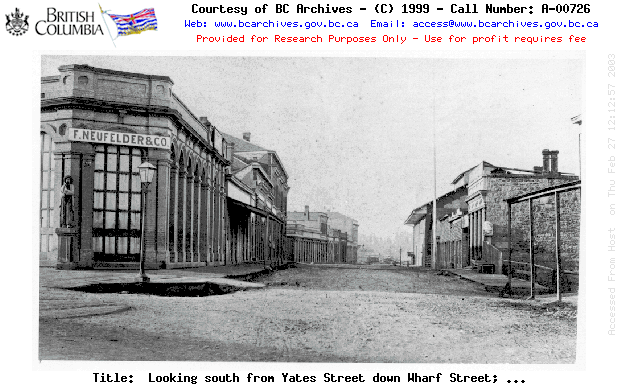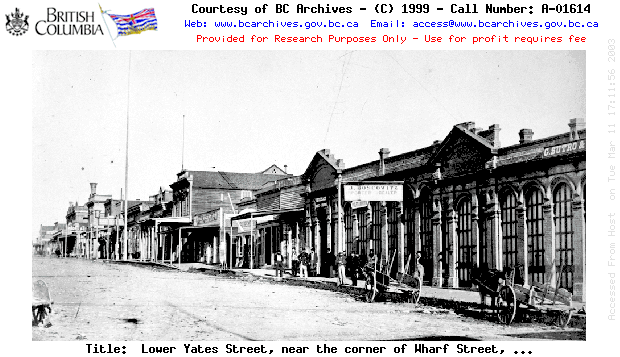Even the eight stories of the Regent are too much in this location.
Rumour has it that the 5-story version was really good. But it got stomped.

Edited by aastra, 17 August 2017 - 03:04 PM.
 | CANCELLED Johnson Street Gateway Uses: condo, commercial Address: 1314-1324 Wharf Street Municipality: Victoria Region: Downtown Victoria Storeys: 8 Condo units: (studio/bachelor, 1BR, 2BR, 3BR, penthouse, live-work) Sales status: in planning |

Posted 17 August 2017 - 03:04 PM
Even the eight stories of the Regent are too much in this location.
Rumour has it that the 5-story version was really good. But it got stomped.

Edited by aastra, 17 August 2017 - 03:04 PM.
Posted 17 August 2017 - 03:08 PM
Rumour has it that the 5-story version was really good. But it got stomped.
![]()
Posted 17 August 2017 - 03:11 PM
The design featured in the thread's thumbnail was nice and thin and elegant, like a little brick monument welcoming you to downtown.
The current thumbnail? I'd say it's the best angle. It looks like a little lookout tower or some such thing.
Posted 17 August 2017 - 03:17 PM
The current thumbnail? I'd say it's the best angle...
But it is rather deceptive since it mostly obscures the dreadful great wall of "Panwharfia"
Posted 14 September 2017 - 06:25 PM
The document also reveals that the City's design for the northern plaza east of the Johnson Street Bridge has not been finalized, while feedback from the City asks for the developer to respond to the design of the public plaza with respect to the proposal:
The applicant must ensure proposed grades, walls and proposed plantings correspond with those of the Johnson Street Bridge project. The design of the Plaza north of this property has yet to be finalized.
Questions were raised regarding work to be undertaken in Reeson Park and the Bridge Plaza to the north. City plans continue to be developed for both spaces and the current design attempts to provide a seamless connection between the two projects. It is expected that coordination will continue throughout the application process.
The Amy Usen Reeson Whale Park on the David Foster harbour walkway in Victoria British Columbia, Canada ? ![]()
Posted 22 October 2017 - 09:04 AM
I really think that this "dumbed-down" phony heritage building is butt ugly and should not be allowed to proceed. Surely, in such a prominent location we should see something really striking and somewhat radical. As this looks right now it is probably the worst design they could have selected....yuk!
Posted 22 October 2017 - 09:19 AM
I think this would be a good location for a new BC Ferries headquarters where they can watch their ships going to and fro to the new graving dock.
Posted 22 October 2017 - 10:01 AM
...As this looks right now it is probably the worst design they could have selected....yuk!
It is being "Tapestried". A term I will now forever use to describe the "blandification" of all local design proposals until they are entirely generic and forgettable.
Posted 22 October 2017 - 11:40 AM
Did they change it again? The most recent version was anything but a dumbed-down phony heritage building.

Edited by aastra, 22 October 2017 - 11:43 AM.
Posted 22 October 2017 - 11:55 AM
Posted 22 October 2017 - 12:04 PM
Yeah, that was the most recent hullabaloo. It looked bland and institutional.
Posted 22 October 2017 - 12:49 PM
It is ugly though. Looks like some 90s government office
Or a wing of the RJH Patient Care Centre.
Posted 22 October 2017 - 01:55 PM
Or a wing of the RJH Patient Care Centre.
Agreed. It has the most horrible institutional vibe. Please throw this baby out with the bath water.
And I need to add, that once again, a new building is trying to appear shorter than it actually is by over-emphasizing its horizontal elements. What is the local obsession with width over height? This certainly isn't in keeping with the historical context where even the shortest buildings often added a false half-storey to appear taller.
Posted 23 October 2017 - 08:22 PM
What do y'all think of the building on the left of this pic?
https://www.flickr.c...rt/37578309430/
I like the windows on the upper part. It makes me think of some of the window patterns on historic Wharf Street. One of the old renderings of the Northern Junk project included some windows like that.
*****

*****

*****

Posted 23 October 2017 - 09:41 PM
What do y'all think of the building on the left of this pic?
Okay folks for those who are leaning against something please cross your right leg in front of your left.
That's good... one of you got it right, but hey you at the hitching post...I said right leg goes in front.
Dang! that was my last bit of flash powder.
Posted 15 December 2017 - 08:42 AM
Apparently there is yet another redesign of this project that was recently presented to the DRA. The new design goes further down the path of the latest design.
Know it all.
Citified.ca is Victoria's most comprehensive research resource for new-build homes and commercial spaces.
Posted 15 December 2017 - 09:40 AM
Apparently there is yet another redesign of this project that was recently presented to the DRA. The new design goes further down the path of the latest design.
Shorter, wider, uglier. ![]()
Posted 15 December 2017 - 10:04 AM
The last one was getting taller.
Posted 15 December 2017 - 10:12 AM
The last one was getting taller.
Really? Taller than the 12-storey proposal that was simply a fiendish plot to give Pam nightmares?
Posted 15 December 2017 - 11:55 AM
I regard the mini-tower concept as a brief imaginative escape during this long & tiring saga. The versions that preceded it were strictly lowrise, and the version that followed it was also lowrise but a bit taller by floor count than the first few versions. When the design change came I thought it was another level taller still? In my recollection it seemed a fair bit taller than the original concepts, but I could be wrong. Anyway, there's no getting around the sticky fact that the refined lowrise concept was very fine and also very short. If something large/tall/ugly ends up on this site then the blame falls squarely on the city's broken processes.
0 members, 1 guests, 0 anonymous users