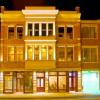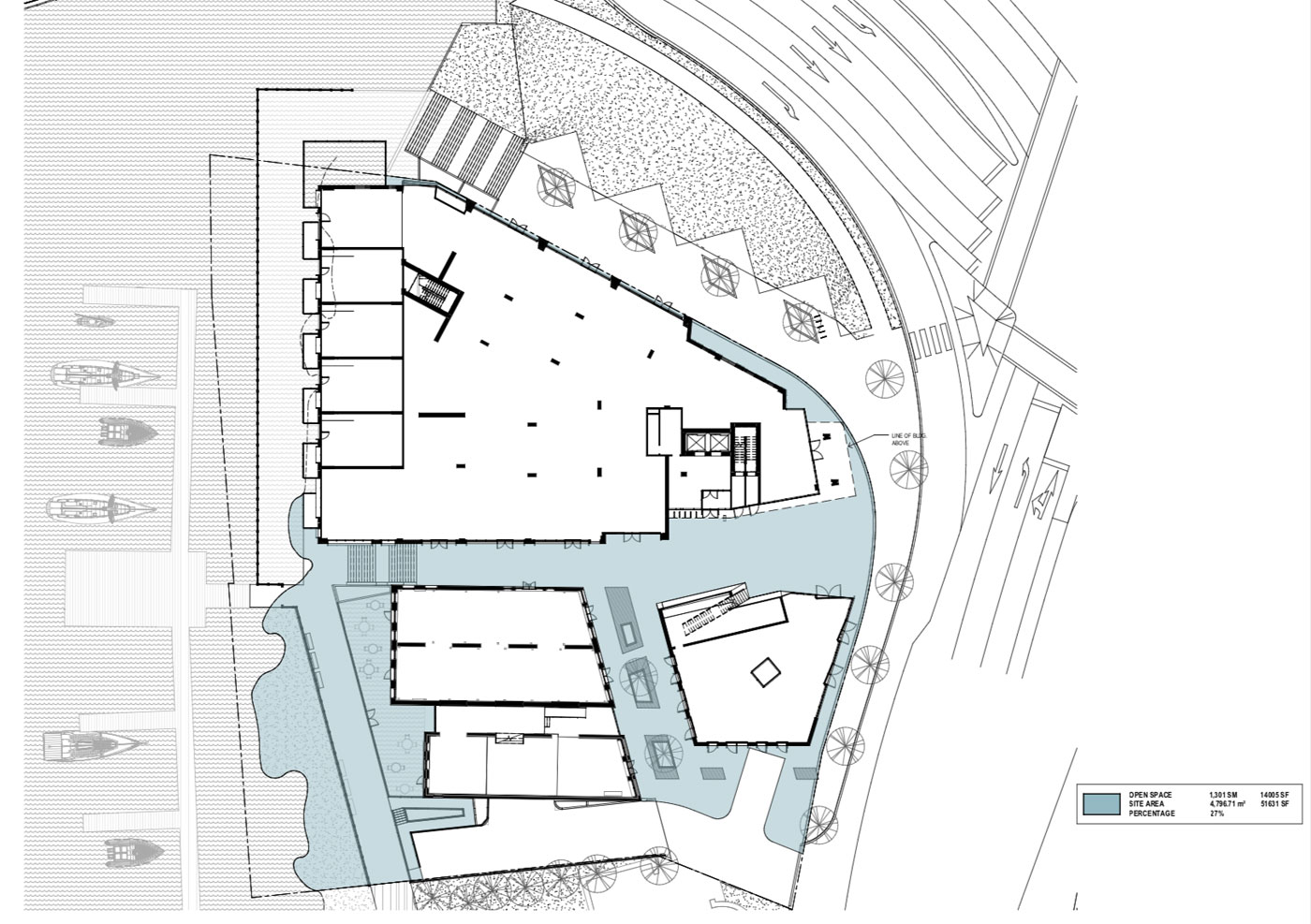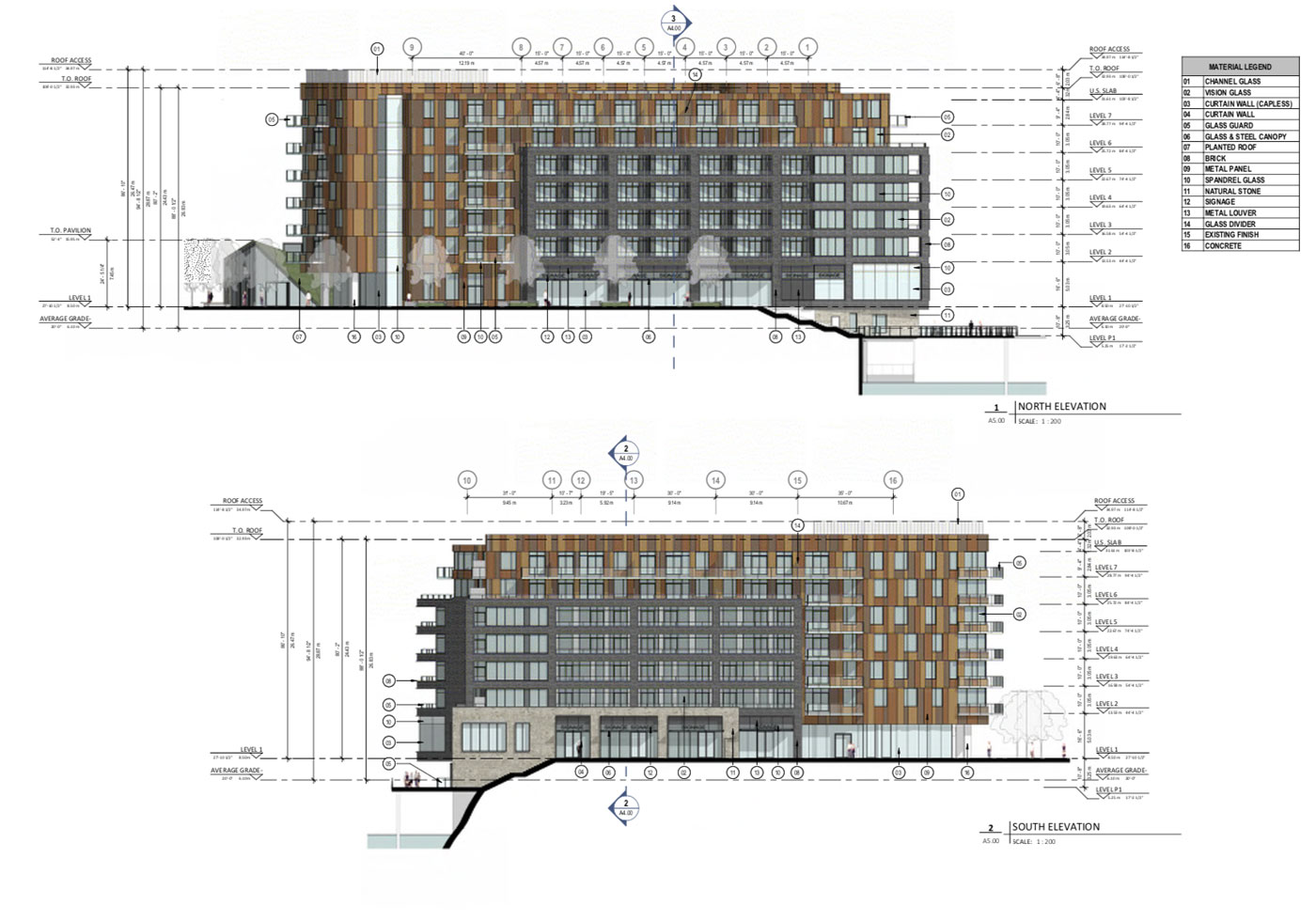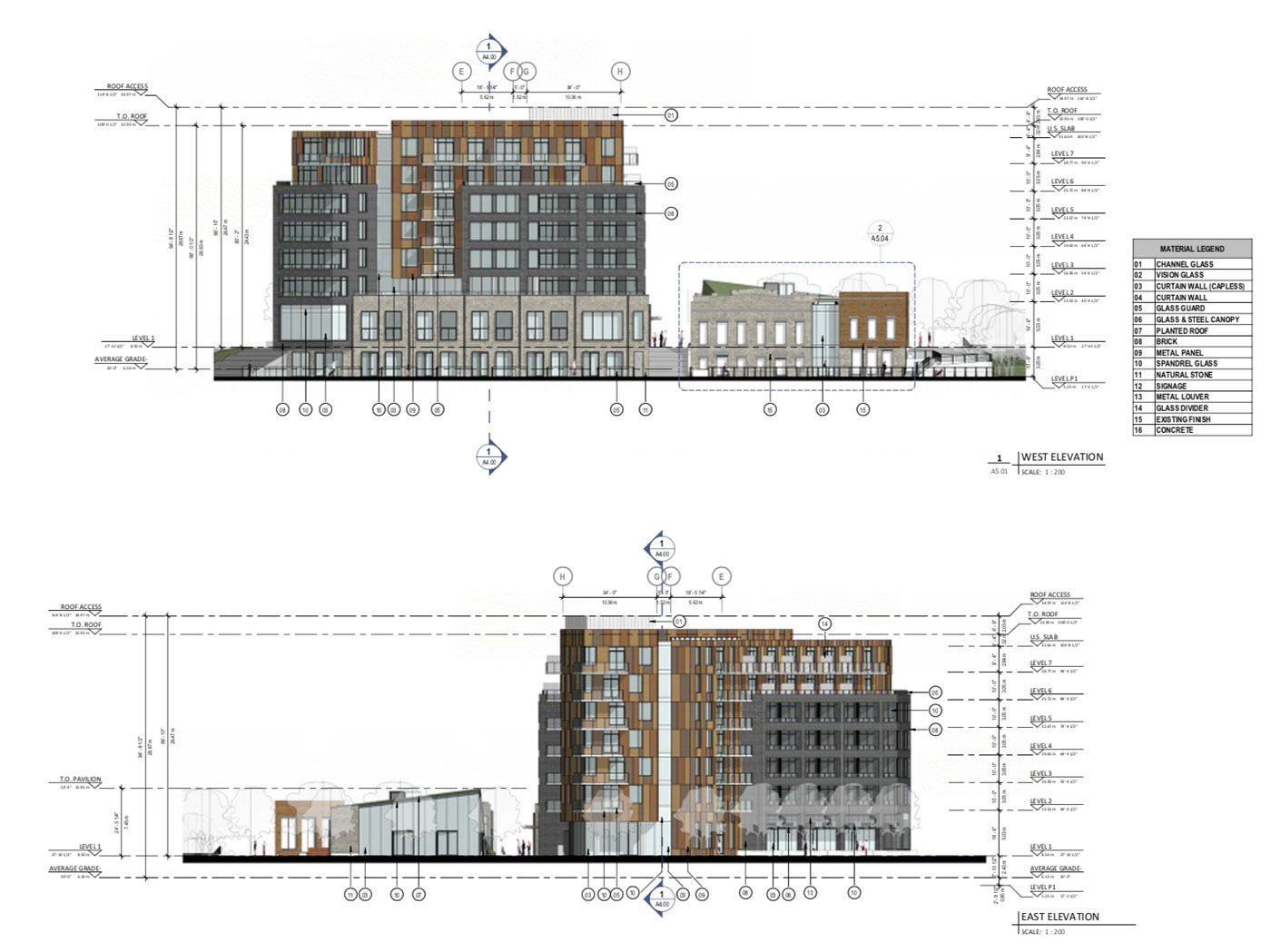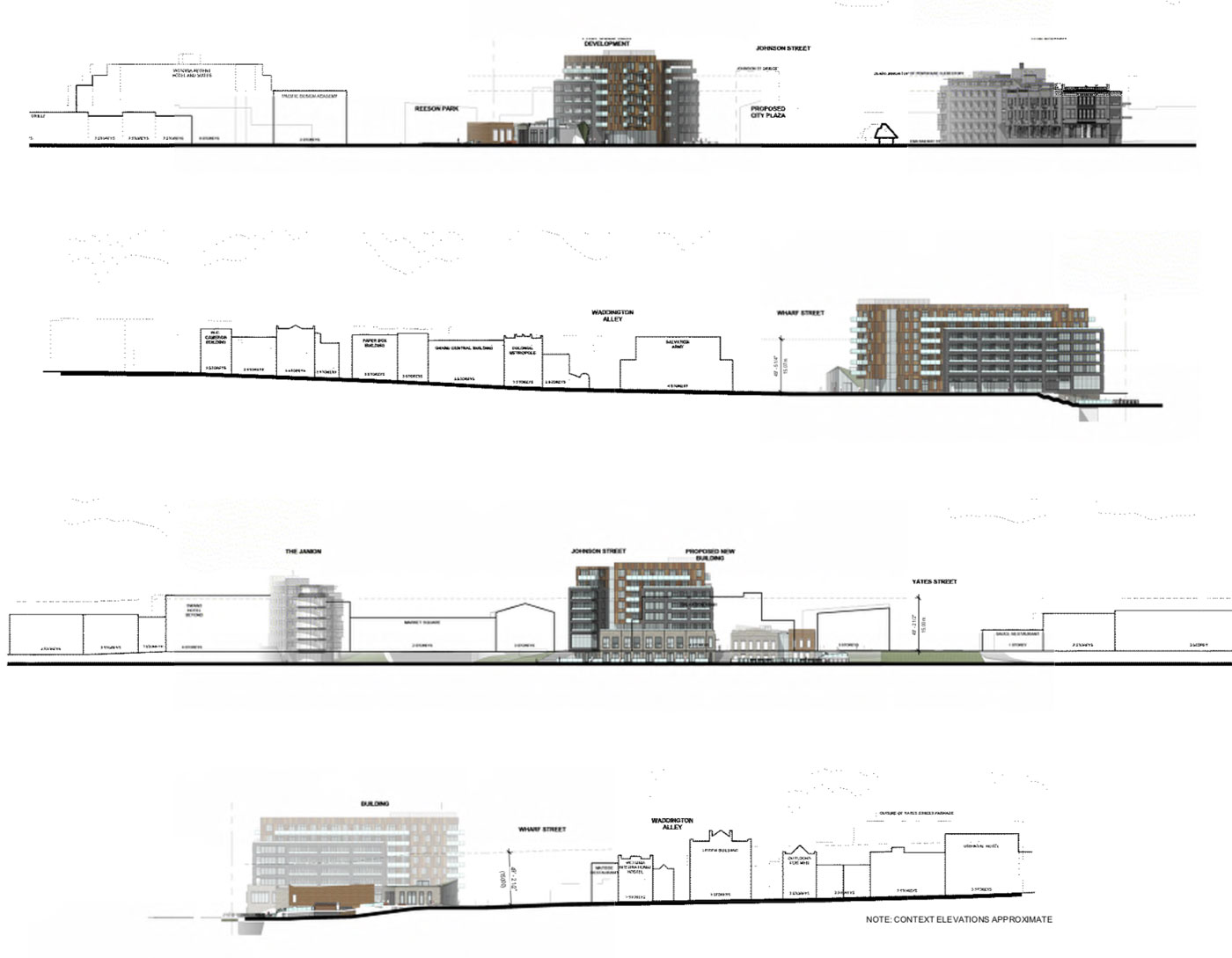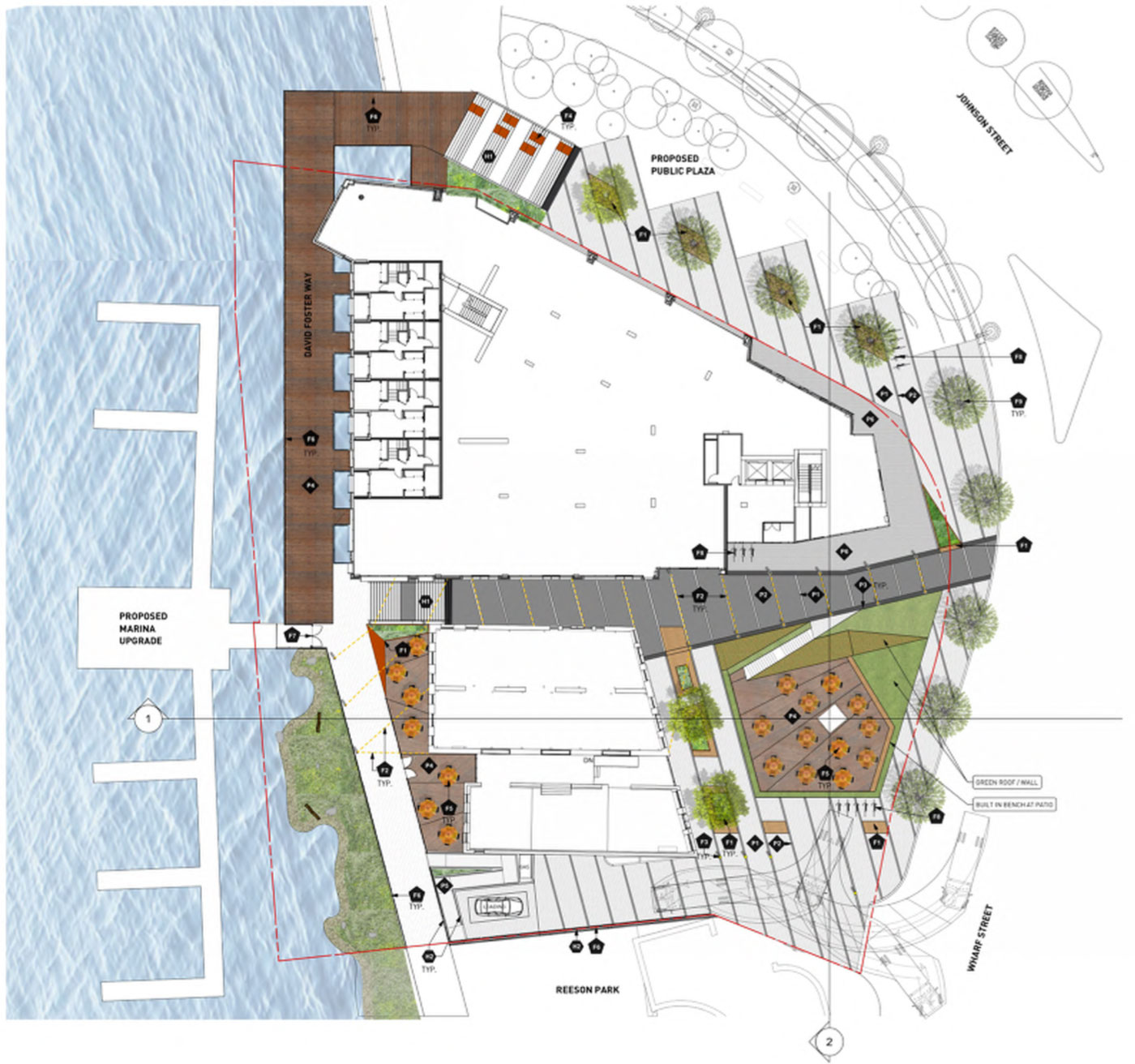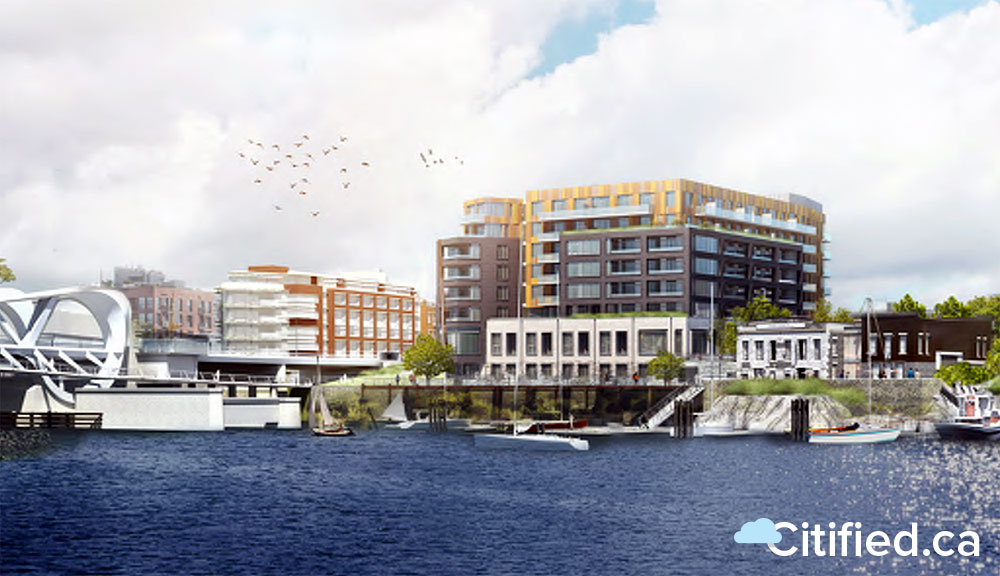
A fifth architectural revision for Reliance Properties' Johnson Street Gateway condominium and retail development has been submitted to the City of Victoria. The project is in its eighth year of municipal planning and design changes.
Fifth design for high profile Johnson Street Gateway project submitted to the City of Victoria
https://victoria.cit...ty-of-victoria/
Reliance Properties has submitted a fifth design revision for its mixed-use condominium and retail development proposed for the Wharf Street waterfront between Johnson and Yates streets.
Since 2010 the architectural concept for the Johnson Street Gateway project – which includes a heritage restoration and seismic upgrade for the aging Northern Junk buildings at the foot of the Johnson Street Bridge – has morphed from a low-rise “L”-shaped iteration with frontages along Johnson and Wharf streets, to a 12-storey tower above Johnson Street, and back to an angled low-rise frontage along Johnson and Wharf streets. A fourth design, with a similar massing to the third, was at the hands of architectural firm DIALOG following three designs by Merrick Architecture.
Reliance’s fifth concept, conceived by DIALOG, has changed direction once more with a significant reduction in the building’s Wharf Street frontage in favour of a footprint that places residential density along Johnson Street and within an east-west-oriented wing between Wharf Street and the harbourfront.
The design has a seven-storey massing as seen from Johnson and Wharf streets and an eight-storey massing when viewed from across the harbour. Exterior materials have also been refined since the prior submission to the City. [
Full article]
![]()




