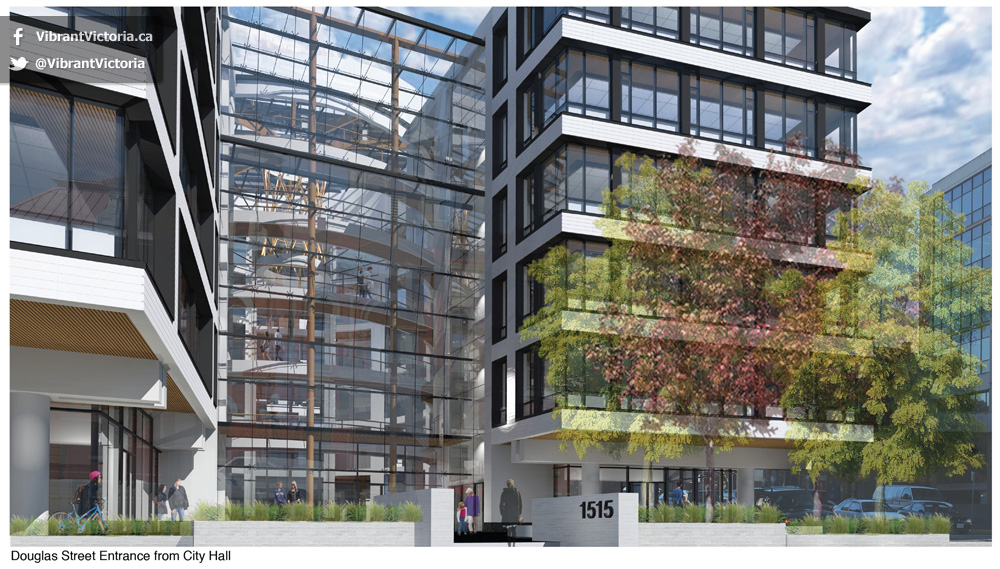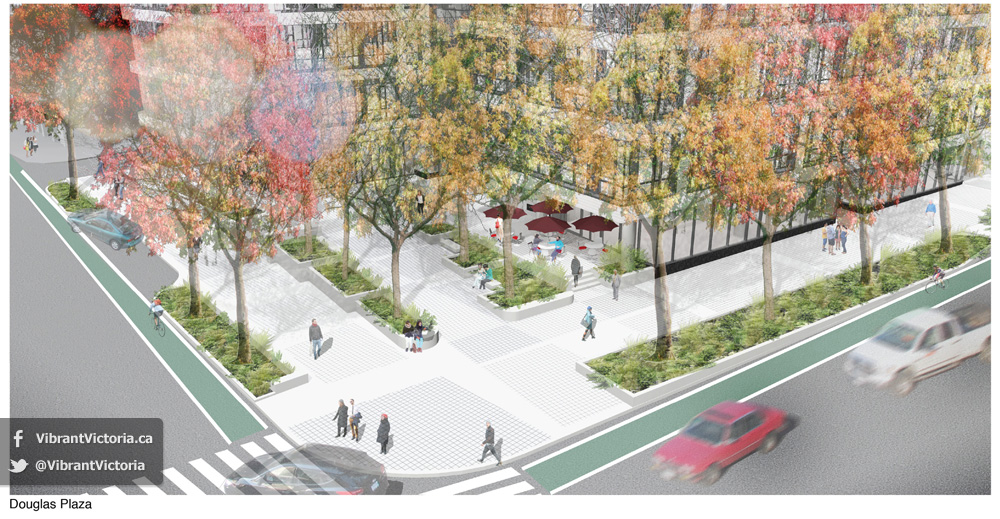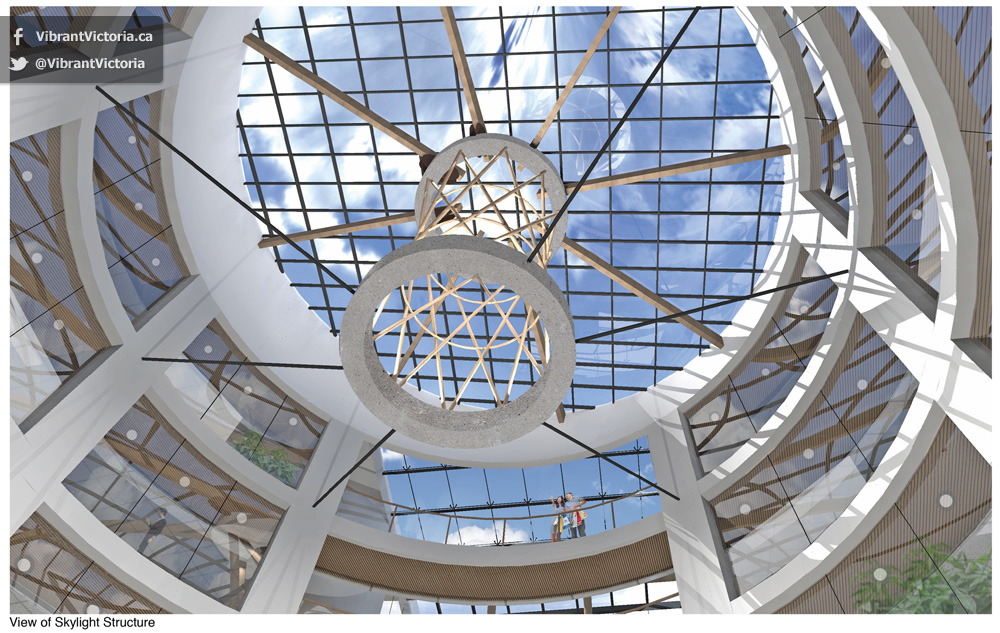The dropbox is empty.
Renderings reupped to http://bit.ly/16KP1kA.
 | BUILT 1515 Douglas Street Uses: office, commercial Address: 1515 Douglas Street Municipality: Victoria Region: Downtown Victoria Storeys: 6 |

Posted 30 October 2013 - 09:14 AM
Posted 30 October 2013 - 10:45 AM
Posted 30 October 2013 - 11:01 AM
The right concept, although the design is bland IMO. It looks like a boxy Atrium.
First, I feel like downtown needs some colour other than grey, white and brick.
That said, Victoria is full of unfulfilled glitzy projects, at least we know this has a high probability of getting built which makes it better then any glamorous failed project. It's better then what is there now so I personally welcome this project from a good development team.
I did a quick and dirty overlay in Photoshop. Suffice it to say, if the entire project is nudged to the west so that the northern wing is just a bit shy of the property line, the southern wing would still seem to be set back further than the City Centre Plaza building on the other side of Pandora. (Correct me if I'm wrong, but isn't the City Centre Plaza building the current record-holder re: the largest setback on Douglas Street downtown? I suppose it depends on how you're measuring it.)
The plaza seems to be about the same size as the existing Royal Bank building, but rotated 90 degrees.
I don't know, maybe I wouldn't have such a big problem with the large plaza & setbacks if the City Centre Plaza wasn't doing a similar thing so poorly right across the street. And if Centennial Square wasn't also right across the street. And if that old sunken plaza wasn't also already there on the very same block.
Posted 30 October 2013 - 11:18 AM
...if you are going over 2 storeys (I think) you cannot get any further to the west with out hitting the tower protection zone for the clock tower.
Posted 30 October 2013 - 11:35 AM
Posted 30 October 2013 - 12:16 PM
Posted 30 October 2013 - 12:59 PM









Know it all.
Citified.ca is Victoria's most comprehensive research resource for new-build homes and commercial spaces.
Posted 30 October 2013 - 01:08 PM
Posted 30 October 2013 - 01:16 PM
That's probably a response to victoria's climate. it's overcast here for a lot of the year so I think bright colours would clash with the cool grey sky. that's why vancouver's buildings are generally grey also. those colours also seem to work well with the kind of greenery we have around here. think of how vancouver's lead-coloured skyline looks against the rock & evergreen of the north shore mountains. brick veneer could be just to make them look older, or to make it fit in with the old-town type buildings, or just to tone down the design.
Posted 30 October 2013 - 01:27 PM
Posted 30 October 2013 - 02:51 PM
Posted 31 October 2013 - 08:53 PM
The similarity to the Atrium is stunning. Could this be the beginning of a "victoria style" office building? At very least it is a "D'ambrosio style!"
Posted 01 November 2013 - 07:08 AM
A street wall is the part of a building that faces the street, but it generally refers to how and where several buildings line up to define a proper walking environment. At the most basic level, buildings should be set back an equal distance so that facades are even for as far as a pedestrian can see. An ideal street wall offers a sense of formality and includes a continuous variety of first floor businesses.
A well-defined street wall is considered essential for walkable neighborhoods because it forms a protected and uninterrupted pedestrian zone. The Washington DC planning department, for instance, recommends "a continuous and active street wall of development” to improve walkability.
Posted 01 November 2013 - 07:36 AM
Posted 01 November 2013 - 08:36 AM
Know it all.
Citified.ca is Victoria's most comprehensive research resource for new-build homes and commercial spaces.
Posted 01 November 2013 - 08:48 AM
Posted 01 November 2013 - 03:42 PM
Posted 02 November 2013 - 10:34 AM
Know it all.
Citified.ca is Victoria's most comprehensive research resource for new-build homes and commercial spaces.
Posted 02 November 2013 - 02:01 PM
0 members, 1 guests, 0 anonymous users