
[James Bay] Redstone Townhouses | Built - completed in 2009
#21
![[James Bay] Redstone Townhouses | Built - completed in 2009: post #21](https://vibrantvictoria.ca/forum/public/style_images/master/icon_share.png)
Posted 13 September 2007 - 07:47 PM
I neglected to ask which year!
#22
![[James Bay] Redstone Townhouses | Built - completed in 2009: post #22](https://vibrantvictoria.ca/forum/public/style_images/master/icon_share.png)
Posted 13 September 2007 - 08:05 PM
It's pretty much a shell.
#23
![[James Bay] Redstone Townhouses | Built - completed in 2009: post #23](https://vibrantvictoria.ca/forum/public/style_images/master/icon_share.png)
Posted 13 September 2007 - 08:25 PM
#24
![[James Bay] Redstone Townhouses | Built - completed in 2009: post #24](https://vibrantvictoria.ca/forum/public/style_images/master/icon_share.png)
Posted 23 February 2008 - 08:17 PM
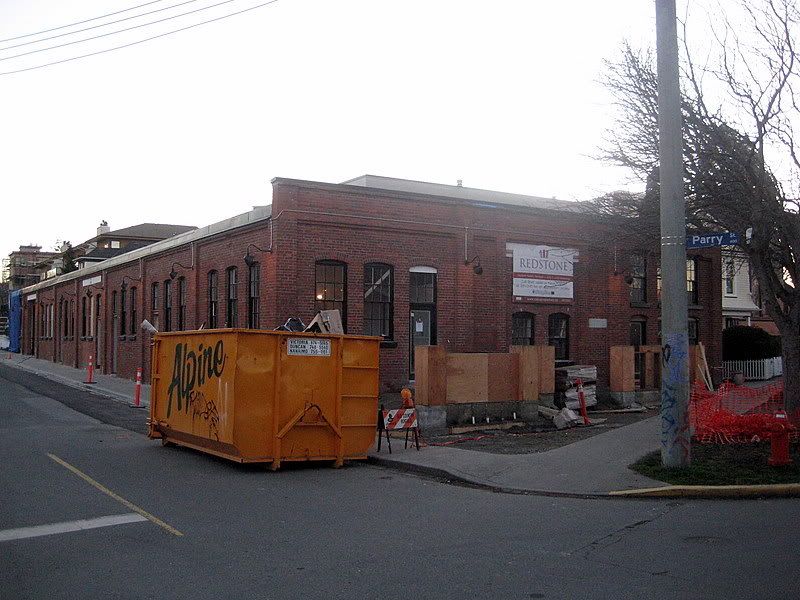
I can't believe this, but they're actually using single paned windows.
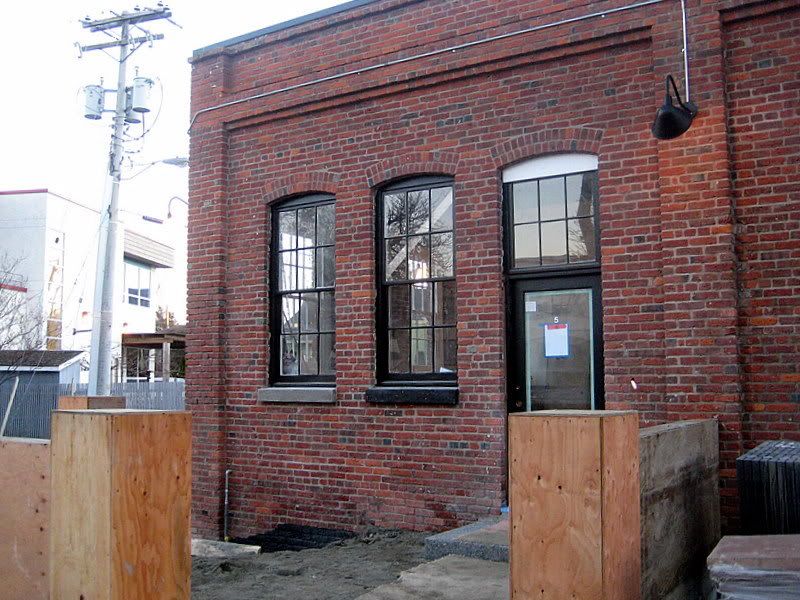
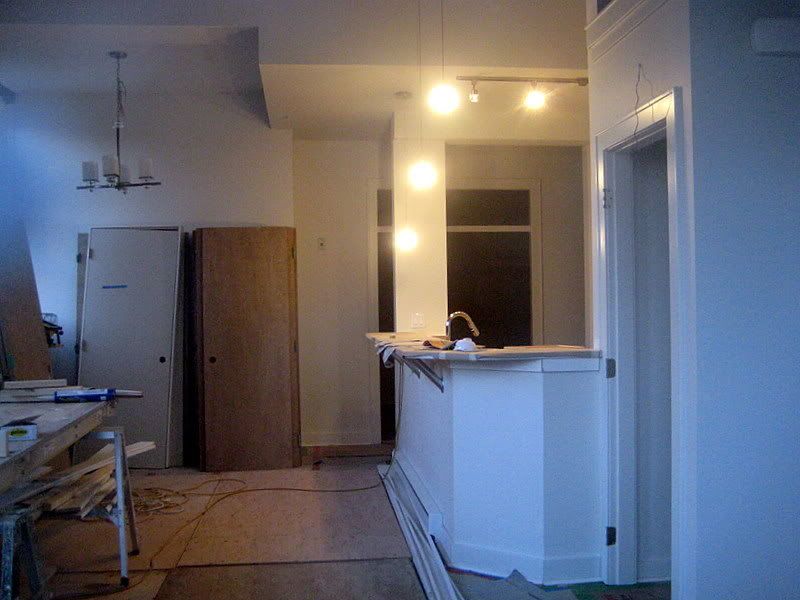
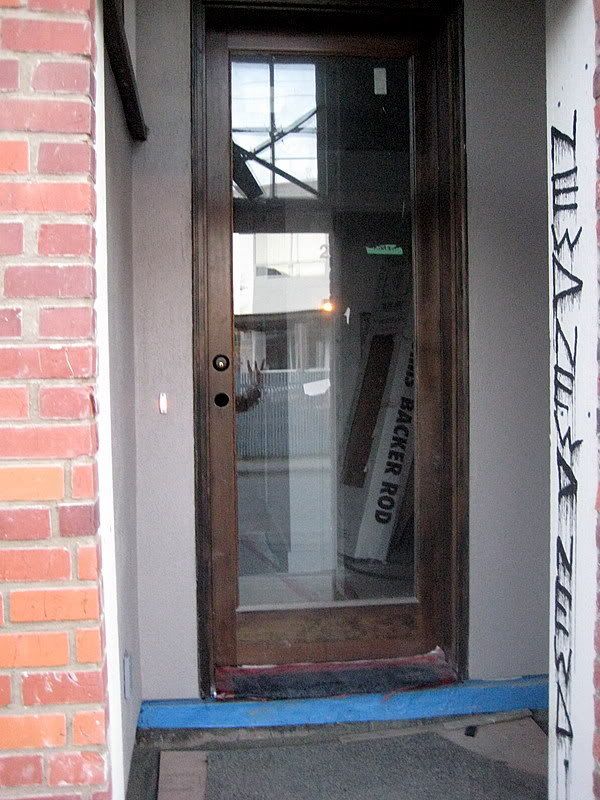
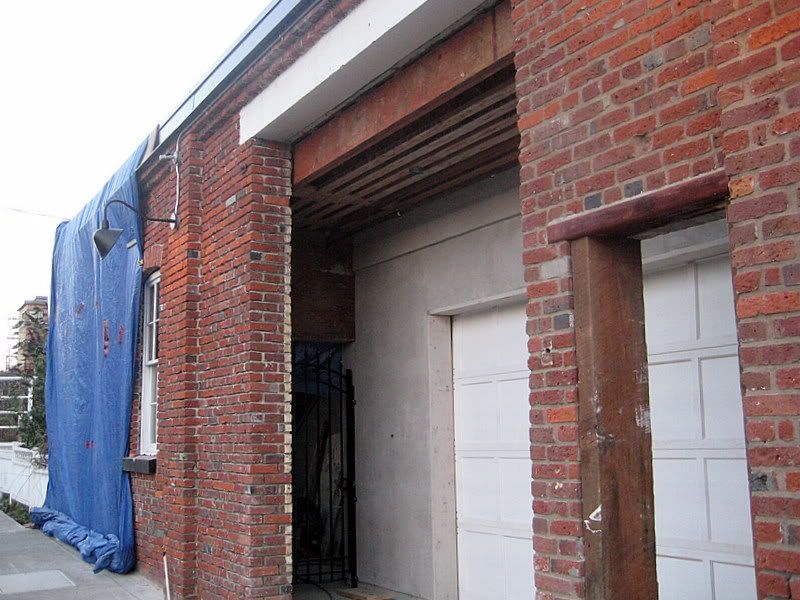
#25
![[James Bay] Redstone Townhouses | Built - completed in 2009: post #25](https://vibrantvictoria.ca/forum/public/style_images/master/icon_share.png)
Posted 30 April 2008 - 07:36 PM
Cute little place.
Today:
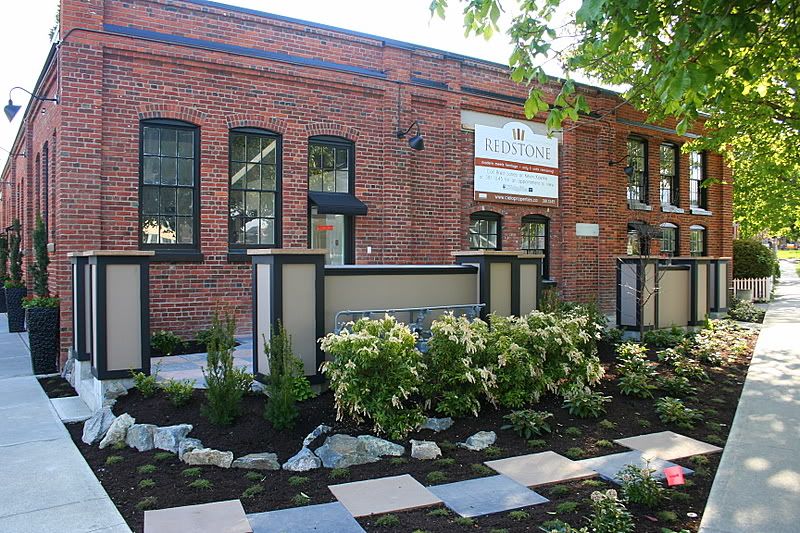
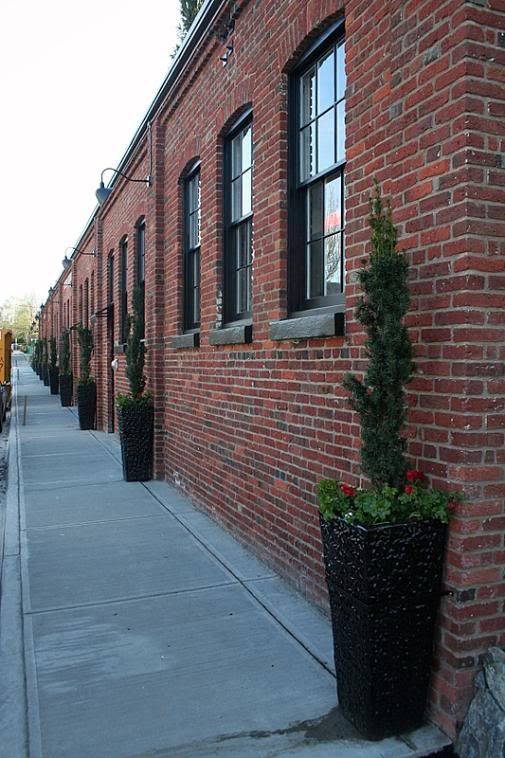
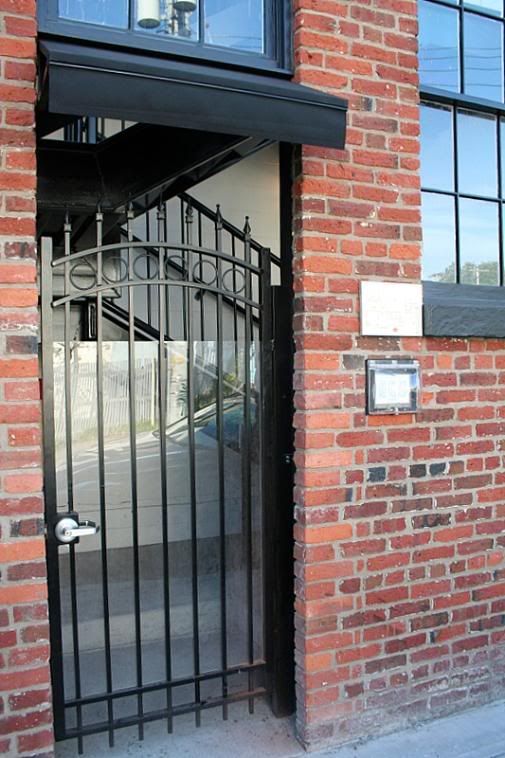
.......
We never started a thread on this place, but here's a pic of the recently completed assisted living complex, on Parry, also in James Bay. Smart little building. Too bad about the gaping garage entrance. (Not evident in pic.)
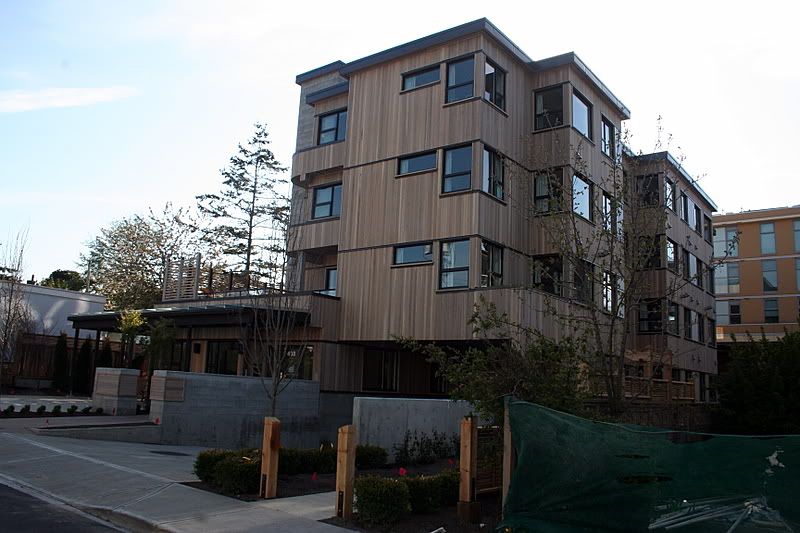
#26
![[James Bay] Redstone Townhouses | Built - completed in 2009: post #26](https://vibrantvictoria.ca/forum/public/style_images/master/icon_share.png)
Posted 30 April 2008 - 07:43 PM

I'm really disappointed that the actual building ends up with wooden enclosures (vs. brick, as originally depicted), and that they're so tall and actually present a kind of fence-in-your-face to the street.

Why on earth did they do that, I wonder? I think the enclosures look awful, just awful.
#27
![[James Bay] Redstone Townhouses | Built - completed in 2009: post #27](https://vibrantvictoria.ca/forum/public/style_images/master/icon_share.png)
Posted 30 April 2008 - 07:57 PM
I don't mind enclosures per se, but the real brick and wrought iron rendering would been a hundred times better. Those doors would have been much better too.
#28
![[James Bay] Redstone Townhouses | Built - completed in 2009: post #28](https://vibrantvictoria.ca/forum/public/style_images/master/icon_share.png)
Posted 30 April 2008 - 09:03 PM
#29
![[James Bay] Redstone Townhouses | Built - completed in 2009: post #29](https://vibrantvictoria.ca/forum/public/style_images/master/icon_share.png)
Posted 30 April 2008 - 09:17 PM
#30
![[James Bay] Redstone Townhouses | Built - completed in 2009: post #30](https://vibrantvictoria.ca/forum/public/style_images/master/icon_share.png)
Posted 30 April 2008 - 09:38 PM
IF they wanted cheap I would have just gone with a hedge.
#31
![[James Bay] Redstone Townhouses | Built - completed in 2009: post #31](https://vibrantvictoria.ca/forum/public/style_images/master/icon_share.png)
Posted 30 April 2008 - 09:52 PM
#32
![[James Bay] Redstone Townhouses | Built - completed in 2009: post #32](https://vibrantvictoria.ca/forum/public/style_images/master/icon_share.png)
Posted 01 May 2008 - 07:30 AM
In the actual buildings, they reversed the door opacity (the doors are now transparent) and increased the height of the enclosures to give "privacy" (the fence is high, and blocky/ chunky).
IMO, that completely destroys a sense of urban residential intimacy, which you see on many streets of our older Eastern cities. There THs are quite separate from the street (no glass doors, for pete's sake!) and you can't look into the TH itself, but they'll have these really lovely forecourts, which are private but viewable.
As far as I can tell from gumgum's photo, by putting glass doors in and high solid (opaque) enclosures, they destroyed that.
Makes it less interesting for passers-by on the street, IMO.
#33
![[James Bay] Redstone Townhouses | Built - completed in 2009: post #33](https://vibrantvictoria.ca/forum/public/style_images/master/icon_share.png)
Posted 01 May 2008 - 07:32 AM
#34
![[James Bay] Redstone Townhouses | Built - completed in 2009: post #34](https://vibrantvictoria.ca/forum/public/style_images/master/icon_share.png)
Posted 01 May 2008 - 08:20 AM
#35
![[James Bay] Redstone Townhouses | Built - completed in 2009: post #35](https://vibrantvictoria.ca/forum/public/style_images/master/icon_share.png)
Posted 01 May 2008 - 08:32 AM
#36
![[James Bay] Redstone Townhouses | Built - completed in 2009: post #36](https://vibrantvictoria.ca/forum/public/style_images/master/icon_share.png)
Posted 01 May 2008 - 01:45 PM

#37
![[James Bay] Redstone Townhouses | Built - completed in 2009: post #37](https://vibrantvictoria.ca/forum/public/style_images/master/icon_share.png)
Posted 02 May 2008 - 05:22 AM
Re. the gas meters: I wouldn't be surprised if they're the culprit. The gas company is ruthless about plunking their hardware in the most high-visibility places on the property, preferably right in the front, accessible from the sidewalk. And then to top it off, they'll tell you that you're not allowed to plant anything near the pipes and meter that might obscure that easy visibility.
Where I used to live, the gas company and the water company had switched over to remote sensor readings of the meters, which were in the basement at any rate.
Why can't we do that here?
1 user(s) are reading this topic
0 members, 0 guests, 0 anonymous users
-
Bing (1)
















