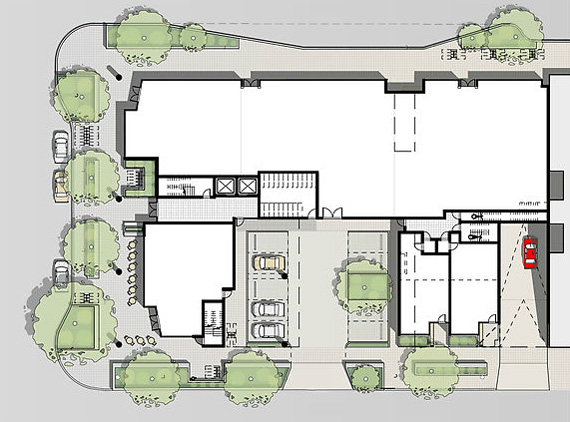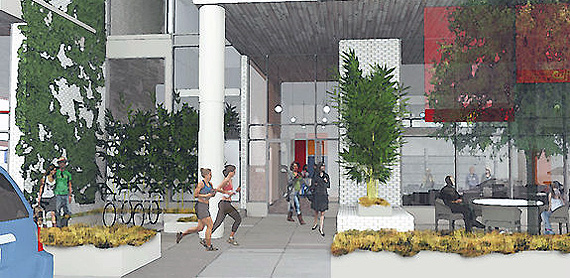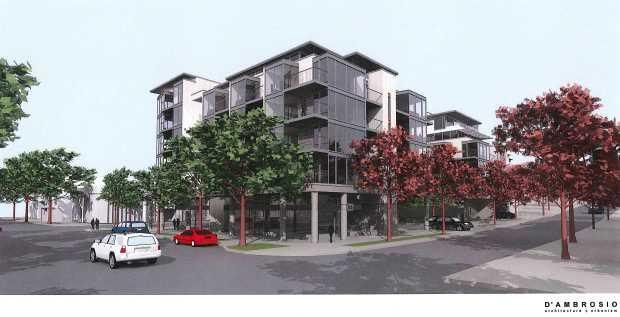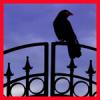 | BUILT Black and White Uses: condo, commercial Address: 1033 Cook Street Municipality: Victoria Region: Downtown Victoria Storeys: 6 Condo units: (1BR, 2BR, penthouse, 1BR + den, 2BR + den, junior 1BR) Sales status: sold out / resales only |
Learn more about Black and White on Citified.ca

[Fairfield] Black and White | Condos; commercial | 6-storeys | Built - completed in 2019
#61
![[Fairfield] Black and White | Condos; commercial | 6-storeys | Built - completed in 2019: post #61](https://vibrantvictoria.ca/forum/public/style_images/master/icon_share.png)
Posted 24 October 2012 - 04:49 PM
#62
![[Fairfield] Black and White | Condos; commercial | 6-storeys | Built - completed in 2019: post #62](https://vibrantvictoria.ca/forum/public/style_images/master/icon_share.png)
Posted 24 October 2012 - 07:18 PM
#63
![[Fairfield] Black and White | Condos; commercial | 6-storeys | Built - completed in 2019: post #63](https://vibrantvictoria.ca/forum/public/style_images/master/icon_share.png)
Posted 24 October 2012 - 08:29 PM


Is it just me or does that look like the ground floor of an office complex? Does it look like it belongs in a cozy Cook Street neighbourhood? Normally I complain about ground floors downtown being too short but in this case I find myself wondering why the ground floor of a building on the edge of downtown should be so tall. Does this ground floor really fit the neighbourhood? Maybe I'm just not reading it as intended.
#64
![[Fairfield] Black and White | Condos; commercial | 6-storeys | Built - completed in 2019: post #64](https://vibrantvictoria.ca/forum/public/style_images/master/icon_share.png)
Posted 24 October 2012 - 09:32 PM
#65
![[Fairfield] Black and White | Condos; commercial | 6-storeys | Built - completed in 2019: post #65](https://vibrantvictoria.ca/forum/public/style_images/master/icon_share.png)
Posted 24 October 2012 - 09:53 PM
It just makes me wonder, would some architects today disagree with this? I'm seeing a lot of unnecessary complexity with this ground floor (the rest of the building seems fine to my eye, I should say). I just think the ground floor along Cook Street is working way too hard. It doesn't need to work so hard. Take it easy with the pillars, setbacks, and recessed spaces. Relax and fit in with the neighbourhood a little better.You need big bright windows that meet the streets with an inset front door. This was figured out well over a hundred years ago. It works! People like it!
So are the pillars gone from the Fort Street side? In an earlier image the frontage along Fort Street was set back behind pillars. It would appear that this has been remedied in the new image.
#66
![[Fairfield] Black and White | Condos; commercial | 6-storeys | Built - completed in 2019: post #66](https://vibrantvictoria.ca/forum/public/style_images/master/icon_share.png)
Posted 25 October 2012 - 07:21 AM

As for the tall groundfloor, I don't mind it at all. Groundfloors should be lavish and exciting and I'm seeing a similar design to that of the Atrium.
Know it all.
Citified.ca is Victoria's most comprehensive research resource for new-build homes and commercial spaces.
#67
![[Fairfield] Black and White | Condos; commercial | 6-storeys | Built - completed in 2019: post #67](https://vibrantvictoria.ca/forum/public/style_images/master/icon_share.png)
Posted 25 October 2012 - 07:41 AM
That said I do agree that especially the Cook Street side seems a little broken up and I am concerned about that.
#68
![[Fairfield] Black and White | Condos; commercial | 6-storeys | Built - completed in 2019: post #68](https://vibrantvictoria.ca/forum/public/style_images/master/icon_share.png)
Posted 25 October 2012 - 08:42 AM
...I'm seeing a similar design to that of the Atrium.
So am I. That's what concerns me. It just doesn't seem to jibe (not jive) with the neighbourhood format that tends to prevail around there.
I like tall ground floors, don't get me wrong. The ground floors in old Victoria tended to be very tall. That's why I'm always *****ing about new buildings downtown that have ground floors that are shorter than their older neighbours. But if an 18-foot ground floor makes sense at Cook and Meares then would an 18-foot ground floor also make sense on the opposite corner of Cook and Meares where those other little shops are now? Is that what Cook Street means to Victorians? Very tall ground floors and lots of setbacks behind pillars? Since when? Since now? Why?
"Lavish" is a good word in this case. The Cook Street side just seems to be overdone to me. Ground floors don't need to be complicated. They need to be functional and approachable and comfortable.
Edited by aastra, 25 October 2016 - 03:58 PM.
#69
![[Fairfield] Black and White | Condos; commercial | 6-storeys | Built - completed in 2019: post #69](https://vibrantvictoria.ca/forum/public/style_images/master/icon_share.png)
Posted 25 October 2012 - 08:44 AM
#70
![[Fairfield] Black and White | Condos; commercial | 6-storeys | Built - completed in 2019: post #70](https://vibrantvictoria.ca/forum/public/style_images/master/icon_share.png)
Posted 25 October 2012 - 08:56 AM
Know it all.
Citified.ca is Victoria's most comprehensive research resource for new-build homes and commercial spaces.
#71
![[Fairfield] Black and White | Condos; commercial | 6-storeys | Built - completed in 2019: post #71](https://vibrantvictoria.ca/forum/public/style_images/master/icon_share.png)
Posted 25 October 2012 - 09:59 AM
...As for the tall groundfloor, I don't mind it at all. Groundfloors should be lavish and exciting...
+1
#72
![[Fairfield] Black and White | Condos; commercial | 6-storeys | Built - completed in 2019: post #72](https://vibrantvictoria.ca/forum/public/style_images/master/icon_share.png)
Posted 25 October 2012 - 11:00 AM
#73
![[Fairfield] Black and White | Condos; commercial | 6-storeys | Built - completed in 2019: post #73](https://vibrantvictoria.ca/forum/public/style_images/master/icon_share.png)
Posted 25 October 2012 - 11:05 AM
On the set backs, I wouldn't be against them "in general" it's how it's done that matters. We have some bad applications downtown for sure but this looks like it will work for a few reasons.
1. It's off a busy street with a narrow sidewalk increasing the pedestrian buffer to traffic
2. It enables more potential patio space for restaurant's, coffee shops, flower shops etc. Patio space is one thing this town lacks. Why do you think Canoe is so packed in the summer?
3. It's not a subterranean setback.
And the atrium experience is pretty good. Especially the Habit side ;-)
#74
![[Fairfield] Black and White | Condos; commercial | 6-storeys | Built - completed in 2019: post #74](https://vibrantvictoria.ca/forum/public/style_images/master/icon_share.png)
Posted 18 February 2014 - 02:54 PM
This project has been approved!
Building Overview
• Mixed-use development consisting of 88 residential units set atop 10,000 sq. ft. of commercial/retail space
• Six-storey wood-frame building designed by renowned D’ambrosio architecture + urbanism (also worked on the Atrium) and built by national award-winning Abstract Developments
• 88 Residential condos situated on floors 2-6
• Two live/work townhomes located on Meares Street
• Commercial space consists of 5 strata-titled CRU units 3 facing onto Fort, one at Fort and Cook, and café/restaurant designated for Cook and Meares
Transportation Amenities/Access
• Underground secure parkade containing 46 parking spaces and storage for 59 bikes
• Surface parking for retail and visitors (9 spaces) off Meares Street , and additional surface bicycle lockup for 52
• Covered bus waiting area with seating serving the two bus bays location on Fort Street
• Building has a 97 Walk Score and 100 Transit Score for its close proximity to local amenities; shopping, restaurants, schools, parks, transit routes, etc.
Landscape Features
• Landscape Architect - Murdoch de Greeff
o Large planters containing rainwater collection and large native and non-native ornamental plantings
o Two large chestnut trees on Cook Street (existing tree at Cook and Meares to be preserved)
o Green Roof consisting of native and non-native plantings for residents on the upper levels to enjoy
- Nparker likes this
Know it all.
Citified.ca is Victoria's most comprehensive research resource for new-build homes and commercial spaces.
#75
![[Fairfield] Black and White | Condos; commercial | 6-storeys | Built - completed in 2019: post #75](https://vibrantvictoria.ca/forum/public/style_images/master/icon_share.png)
Posted 18 February 2014 - 03:04 PM
I really like those awnings. My only question is where Tooks on Cook will move to? Their name kind of hems them in ![]()
#76
![[Fairfield] Black and White | Condos; commercial | 6-storeys | Built - completed in 2019: post #76](https://vibrantvictoria.ca/forum/public/style_images/master/icon_share.png)
Posted 18 February 2014 - 03:07 PM
#77
![[Fairfield] Black and White | Condos; commercial | 6-storeys | Built - completed in 2019: post #77](https://vibrantvictoria.ca/forum/public/style_images/master/icon_share.png)
Posted 18 February 2014 - 03:23 PM
Nice to see it's not riddled with balconies ![]()
#78
![[Fairfield] Black and White | Condos; commercial | 6-storeys | Built - completed in 2019: post #78](https://vibrantvictoria.ca/forum/public/style_images/master/icon_share.png)
Posted 18 February 2014 - 03:36 PM
Lots of glass to clean.
#79
![[Fairfield] Black and White | Condos; commercial | 6-storeys | Built - completed in 2019: post #79](https://vibrantvictoria.ca/forum/public/style_images/master/icon_share.png)
Posted 18 February 2014 - 03:41 PM
A welcome addition the neighbourhood!
I'm curious as to what type of restaurant may set up shop there as it's just far enough off the main drag of Fort to miss valuable visibility. Maybe Bubby's will make the move kitty corner across Cook and Meares?
#80
![[Fairfield] Black and White | Condos; commercial | 6-storeys | Built - completed in 2019: post #80](https://vibrantvictoria.ca/forum/public/style_images/master/icon_share.png)
Posted 18 February 2014 - 04:21 PM
A welcome addition the neighbourhood!
I second this sentiment and I hope ground-breaking can begin soon. ![]()
Use the page links at the lower-left to go to the next page to read additional posts.
0 user(s) are reading this topic
0 members, 0 guests, 0 anonymous users




















