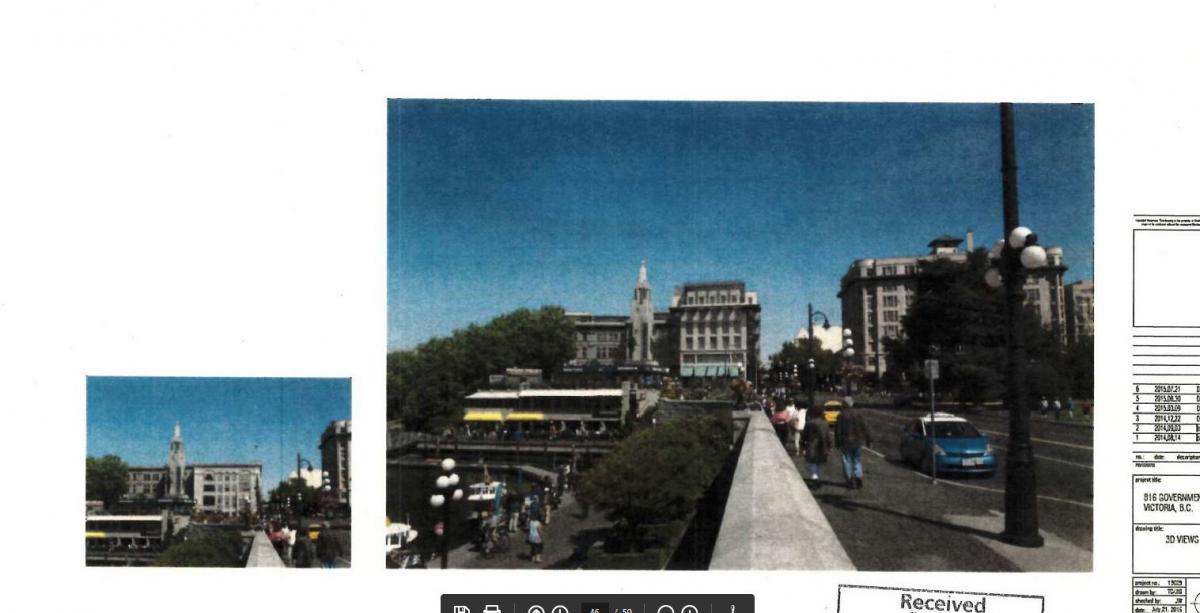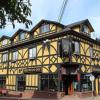 | BUILT Customs House Uses: condo, commercial Address: 816 Government Street Municipality: Victoria Region: Downtown Victoria Storeys: 7 Condo units: (1BR, 2BR, 3BR, penthouse) Sales status: now selling |
Learn more about Customs House on Citified.ca

[Downtown Victoria] Customs House | Condos; commercial | 7- & 5-storeys | Built - completed in 2021
#221
![[Downtown Victoria] Customs House | Condos; commercial | 7- & 5-storeys | Built - completed in 2021: post #221](https://vibrantvictoria.ca/forum/public/style_images/master/icon_share.png)
Posted 11 September 2015 - 02:07 PM
- Nparker likes this
#222
![[Downtown Victoria] Customs House | Condos; commercial | 7- & 5-storeys | Built - completed in 2021: post #222](https://vibrantvictoria.ca/forum/public/style_images/master/icon_share.png)
Posted 11 September 2015 - 02:36 PM
It does look good from that angle. Just wish it could have been "more".
- Nparker likes this
Victoria current weather by neighbourhood: Victoria school-based weather station network
Victoria webcams: Big Wave Dave Webcams
#223
![[Downtown Victoria] Customs House | Condos; commercial | 7- & 5-storeys | Built - completed in 2021: post #223](https://vibrantvictoria.ca/forum/public/style_images/master/icon_share.png)
Posted 12 September 2015 - 07:31 AM
I also would be curious to see what Frank Gehry would do with that site.
probably something with big titanium panels similar to his new sunset blvd project

http://la.curbed.com...8150_sunset.php
or the bilbao museum, walt disney concert hall, etc. or maybe this building in prague

https://commons.wiki...y:Dancing_House
maybe i'll photoshop the last one just to see how it looks
#224
![[Downtown Victoria] Customs House | Condos; commercial | 7- & 5-storeys | Built - completed in 2021: post #224](https://vibrantvictoria.ca/forum/public/style_images/master/icon_share.png)
Posted 12 September 2015 - 10:31 AM
One very cool change being undertaken involves the raising of the ground level windows in the older part of the building. What is currently just a narrow horizontal window will be expanded to full size. That should present a much improved streetscape.
#225
![[Downtown Victoria] Customs House | Condos; commercial | 7- & 5-storeys | Built - completed in 2021: post #225](https://vibrantvictoria.ca/forum/public/style_images/master/icon_share.png)
Posted 12 September 2015 - 11:09 AM
I know the second design is approved, but is there any chance it can be redesigned before construction begins?
When will that day come when we get something innovative; like the hotel in Prague???
#226
![[Downtown Victoria] Customs House | Condos; commercial | 7- & 5-storeys | Built - completed in 2021: post #226](https://vibrantvictoria.ca/forum/public/style_images/master/icon_share.png)
Posted 12 September 2015 - 01:05 PM
- western likes this
#227
![[Downtown Victoria] Customs House | Condos; commercial | 7- & 5-storeys | Built - completed in 2021: post #227](https://vibrantvictoria.ca/forum/public/style_images/master/icon_share.png)
Posted 12 September 2015 - 01:32 PM
Know it all.
Citified.ca is Victoria's most comprehensive research resource for new-build homes and commercial spaces.
#228
![[Downtown Victoria] Customs House | Condos; commercial | 7- & 5-storeys | Built - completed in 2021: post #228](https://vibrantvictoria.ca/forum/public/style_images/master/icon_share.png)
Posted 12 September 2015 - 02:21 PM
Good call by Fernwoodian. Check out pages 40-56 of the agenda. The top floor is different and there's a big overhanging element that I'm not really getting.
Edited by aastra, 12 September 2015 - 02:22 PM.
#229
![[Downtown Victoria] Customs House | Condos; commercial | 7- & 5-storeys | Built - completed in 2021: post #229](https://vibrantvictoria.ca/forum/public/style_images/master/icon_share.png)
Posted 12 September 2015 - 02:24 PM
I know the second design is approved, but is there any chance it can be redesigned before construction begins?
When will that day come when we get something innovative; like the hotel in Prague???
Welcome to the forum, western!
I doubt there will be many changes made to the approved design.
- western likes this
Victoria current weather by neighbourhood: Victoria school-based weather station network
Victoria webcams: Big Wave Dave Webcams
#230
![[Downtown Victoria] Customs House | Condos; commercial | 7- & 5-storeys | Built - completed in 2021: post #230](https://vibrantvictoria.ca/forum/public/style_images/master/icon_share.png)
Posted 12 September 2015 - 02:29 PM
I'll be honest... I'm not really seeing much of an improvement to what's there now.
Pam Madoff on CFAX the other day responded to the question "how much taller will this building be than the one that's there now" with "it's twice the height allowed by the old town guidelines."
That's a good way to fuel the fear mongering, when in reality this is the difference:
- western likes this
Victoria current weather by neighbourhood: Victoria school-based weather station network
Victoria webcams: Big Wave Dave Webcams
#231
![[Downtown Victoria] Customs House | Condos; commercial | 7- & 5-storeys | Built - completed in 2021: post #231](https://vibrantvictoria.ca/forum/public/style_images/master/icon_share.png)
Posted 12 September 2015 - 02:29 PM
Know it all.
Citified.ca is Victoria's most comprehensive research resource for new-build homes and commercial spaces.
#232
![[Downtown Victoria] Customs House | Condos; commercial | 7- & 5-storeys | Built - completed in 2021: post #232](https://vibrantvictoria.ca/forum/public/style_images/master/icon_share.png)
Posted 12 September 2015 - 02:36 PM
In Victoria revisions to original designs almost always seem to go in the wrong direction.

- sebberry likes this
#233
![[Downtown Victoria] Customs House | Condos; commercial | 7- & 5-storeys | Built - completed in 2021: post #233](https://vibrantvictoria.ca/forum/public/style_images/master/icon_share.png)
Posted 12 September 2015 - 02:38 PM
"it's twice the height allowed by the old town guidelines."
Scary stuff. Why not say "It's the same height as the 1890s building that occupied this same spot"? Maybe because people would inevitably ask, why the heck are the old town guidelines so out of whack with the actual historic built form of the old town? Many (most?) of the old town's finest historic buildings would have been in violation of the modern old town guidelines!
This is what I'm talking about when I say people aren't really interested in historic Victoria or preserving/restoring the old days, etc.


pic from http://www.wayfarers...gues/42-339.jpg
edit looking back in 2018: clarified some things
Edited by aastra, 25 September 2018 - 04:28 PM.
- Nparker, sebberry and western like this
#234
![[Downtown Victoria] Customs House | Condos; commercial | 7- & 5-storeys | Built - completed in 2021: post #234](https://vibrantvictoria.ca/forum/public/style_images/master/icon_share.png)
Posted 12 September 2015 - 02:46 PM
^ Just to note I think the renderings above don't reflect the design that was ultimately approved the other night.
That is very good news. I really hope it changes.
Edited by western, 12 September 2015 - 02:48 PM.
#235
![[Downtown Victoria] Customs House | Condos; commercial | 7- & 5-storeys | Built - completed in 2021: post #235](https://vibrantvictoria.ca/forum/public/style_images/master/icon_share.png)
Posted 12 September 2015 - 02:55 PM
I personally like the new rendering on the right. It looks less bland when seen from the harbour...But basically no improvement at all.
In Victoria revisions to original designs almost always seem to go in the wrong direction.
I'll be honest... I'm not really seeing much of an improvement to what's there now.
Pam Madoff on CFAX the other day responded to the question "how much taller will this building be than the one that's there now" with "it's twice the height allowed by the old town guidelines."
That's a good way to fuel the fear mongering, when in reality this is the difference:
#236
![[Downtown Victoria] Customs House | Condos; commercial | 7- & 5-storeys | Built - completed in 2021: post #236](https://vibrantvictoria.ca/forum/public/style_images/master/icon_share.png)
Posted 12 September 2015 - 06:20 PM
#237
![[Downtown Victoria] Customs House | Condos; commercial | 7- & 5-storeys | Built - completed in 2021: post #237](https://vibrantvictoria.ca/forum/public/style_images/master/icon_share.png)
Posted 12 September 2015 - 07:34 PM
#238
![[Downtown Victoria] Customs House | Condos; commercial | 7- & 5-storeys | Built - completed in 2021: post #238](https://vibrantvictoria.ca/forum/public/style_images/master/icon_share.png)
Posted 13 September 2015 - 10:06 AM
http://www.timescolo...roved-1.2057287There wasn’t much opposition to the development plans, though some had objected to its height and some of its design elements.
Helps said she understood the concerns some had about losing the look or feel of Old Town, but she argued while that heritage charm is part of Victoria’s fabric, it’s people that enliven a space.
“This development is part of the harbour — a complement to the Empress [Hotel] and the parliament buildings — and it’s an anchor to downtown,” she said. “We do need to preserve heritage, as it is part of what makes Victoria special, but if we want Victoria to continue to be special into the 21st century, we need people living and working downtown.
“So a sensitive redevelopment with a little bit of extra heights? I’m OK with that.”
ps- is it custom house or customs house? even the wikipedia page doesn't make it clear
#239
![[Downtown Victoria] Customs House | Condos; commercial | 7- & 5-storeys | Built - completed in 2021: post #239](https://vibrantvictoria.ca/forum/public/style_images/master/icon_share.png)
Posted 13 September 2015 - 10:34 AM
Ps, didn't we just prove that the heritage building that once stood on the site of the 1950's addition was the same height as the new proposal?
- sebberry likes this
Know it all.
Citified.ca is Victoria's most comprehensive research resource for new-build homes and commercial spaces.
#240
![[Downtown Victoria] Customs House | Condos; commercial | 7- & 5-storeys | Built - completed in 2021: post #240](https://vibrantvictoria.ca/forum/public/style_images/master/icon_share.png)
Posted 13 September 2015 - 10:38 AM
- Nparker likes this
Use the page links at the lower-left to go to the next page to read additional posts.
1 user(s) are reading this topic
0 members, 1 guests, 0 anonymous users
















