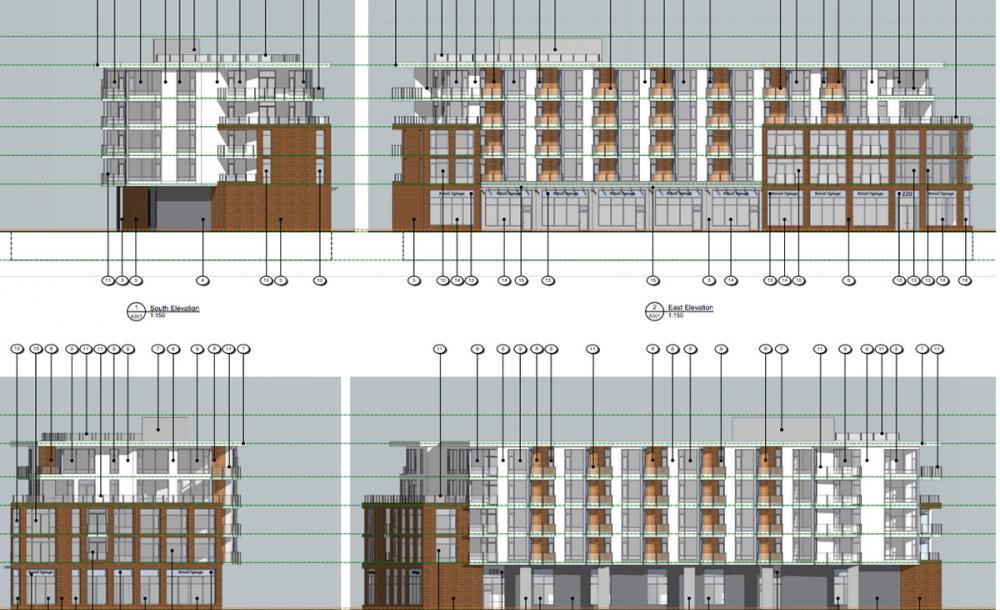A different design has not been part of the community's narrative, so I wouldn't put faith in something better being received in a different light. And quite frankly better is subjective.
What has been part of the narrative, at least according to the reaction as indicated by materials submitted to media or the public from the community have revolved almost exclusively around the following:
- too large for Cook Street Village, which should not be a "large" village, but a "medium" village (despite being the largest village in the City of Victoria
- too much retail for Cook Street Village
- a home for the rich
- empty homes
- not in keeping with the community's vision for the village
What has been absent from the community's narrative:
- the development conforms exactly to the City of Victoria's design guidelines for Cook Street Village
- it is one storey taller than neighbouring buildings
- all displaced rental housing will be included as part of the project in perpetuity
- there is demand for quality retail space in Cook Street Village
- Fairfield is an expensive area where supply of housing is severely restricted, leading to high housing costs
- purchasers of Victoria condominiums are overwhelmingly locals who plan to live in the homes as their primary residence
And we have not yet seen finalized designs. We've seen relatively rough renderings of what the building will look like but we also know that the architects responsible for this project are known for high quality work. They won't be designing a lemon. We also know that community opposition of development is high and has been a major obstacle in the past with the same tactics used then reappearing now. Nothing is considered in isolation, we can draw conclusions from past events and apply them here.


















