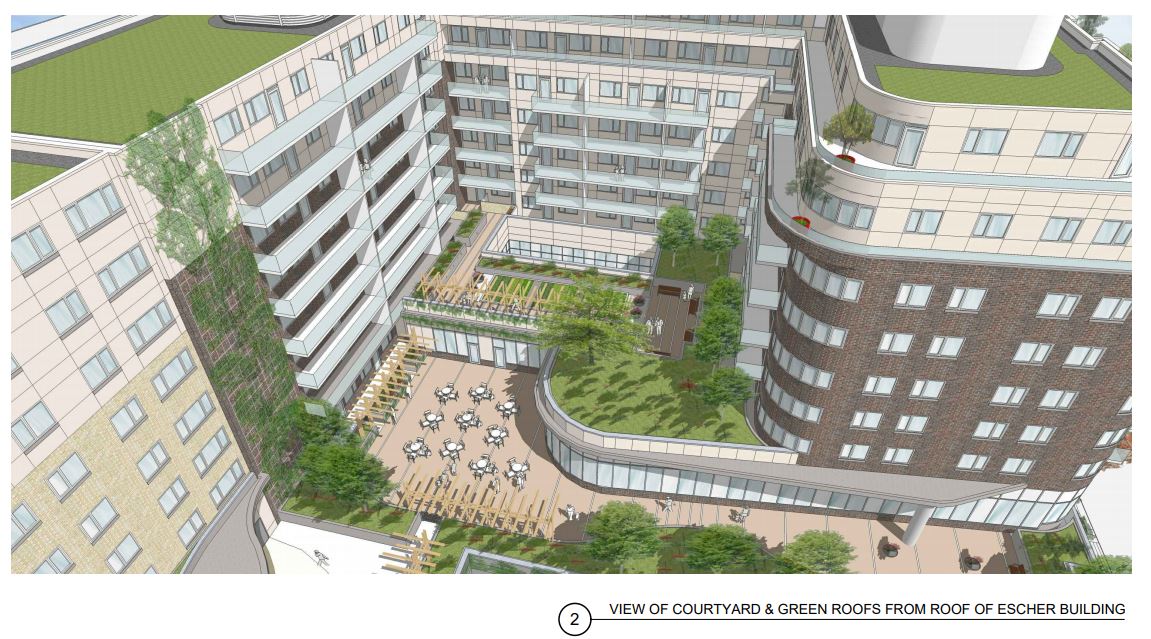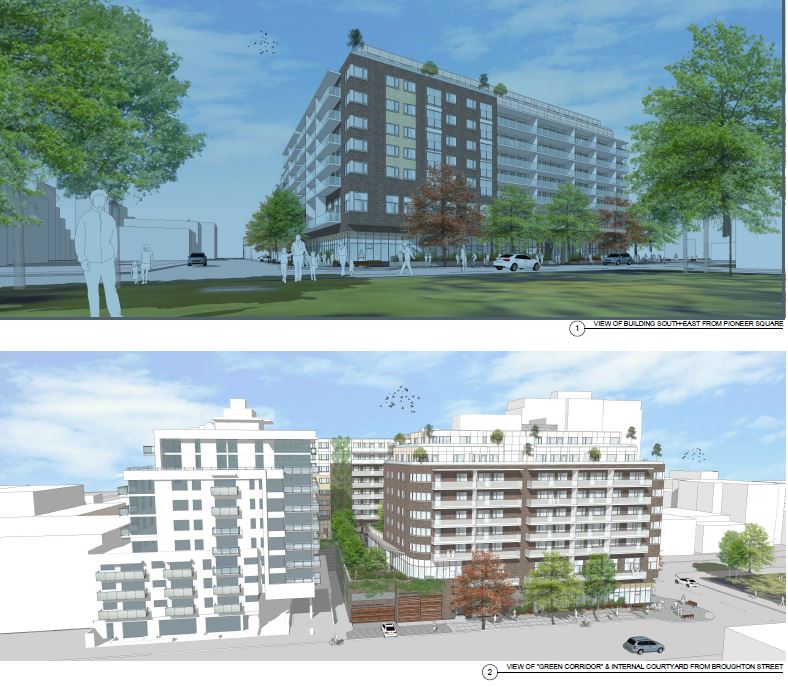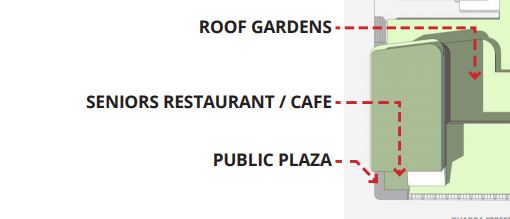Posted 30 September 2017 - 06:46 AM
So along Fort we have a few stores closing. Make House is moving this weekend right out of town to 2950 Douglas.
The former quilt shop etc. have short term for lease signs. Prices Alarms is now a shared office place and Prices Locks is making some kind of extremely slow move to Blanshard.
<p><span style="font-size:12px;"><em><span style="color:rgb(40,40,40);font-family:helvetica, arial, sans-serif;">"I don’t need a middle person in my pizza slice transaction" <strong>- zoomer, April 17, 2018</strong></span></em></span>
























