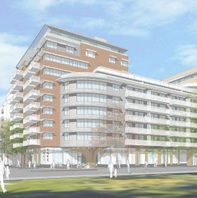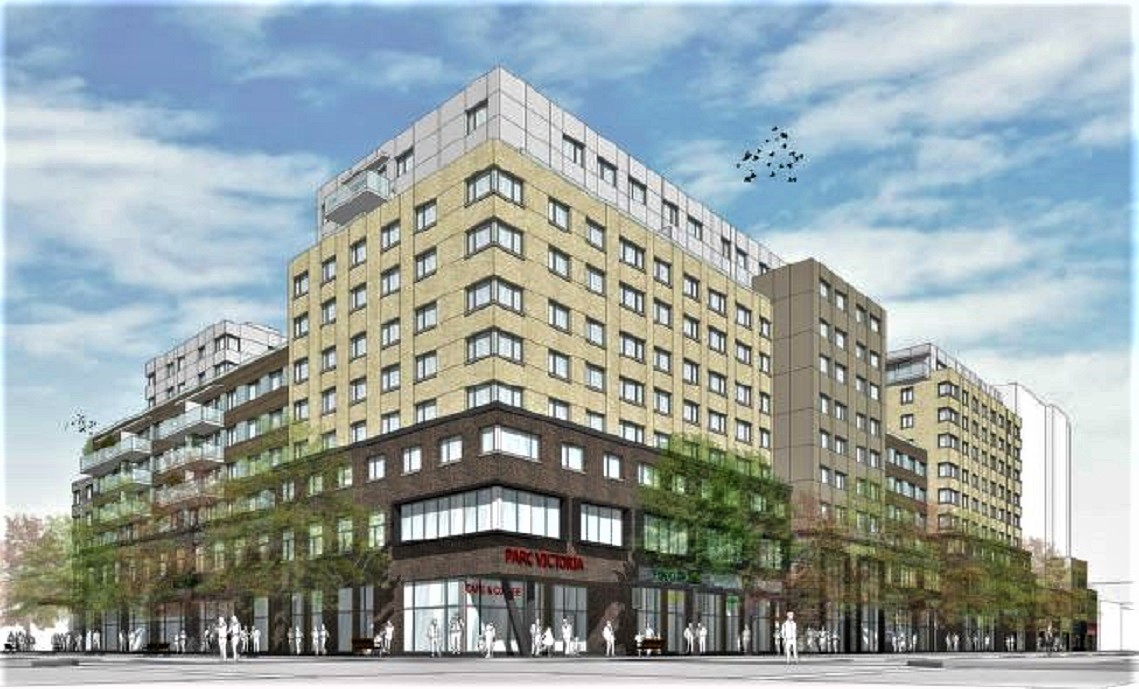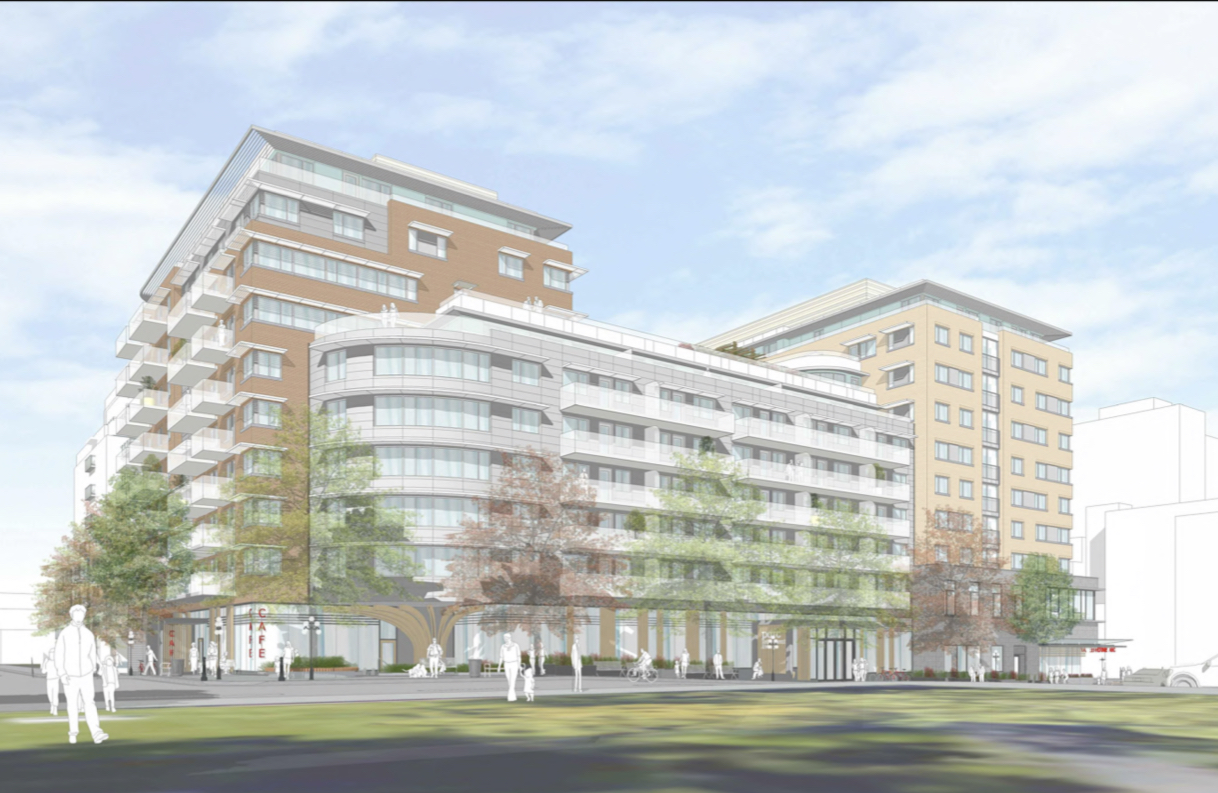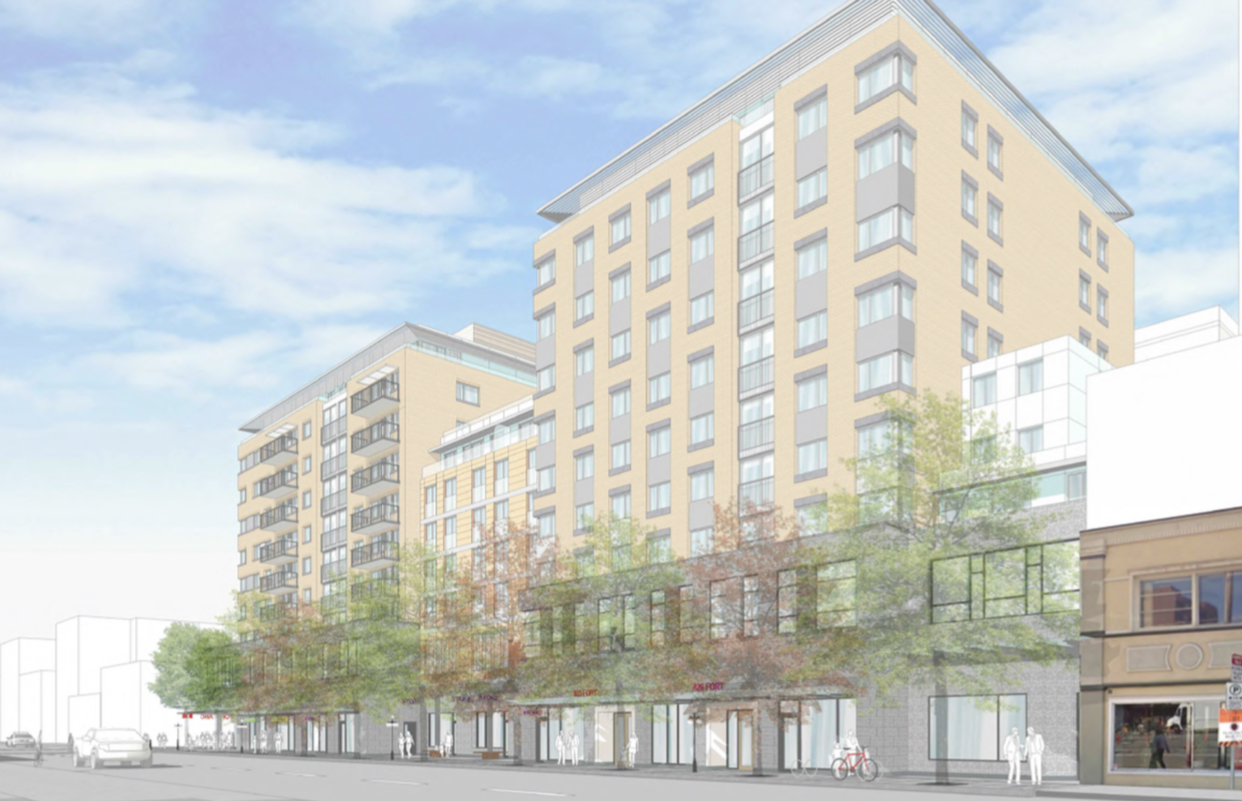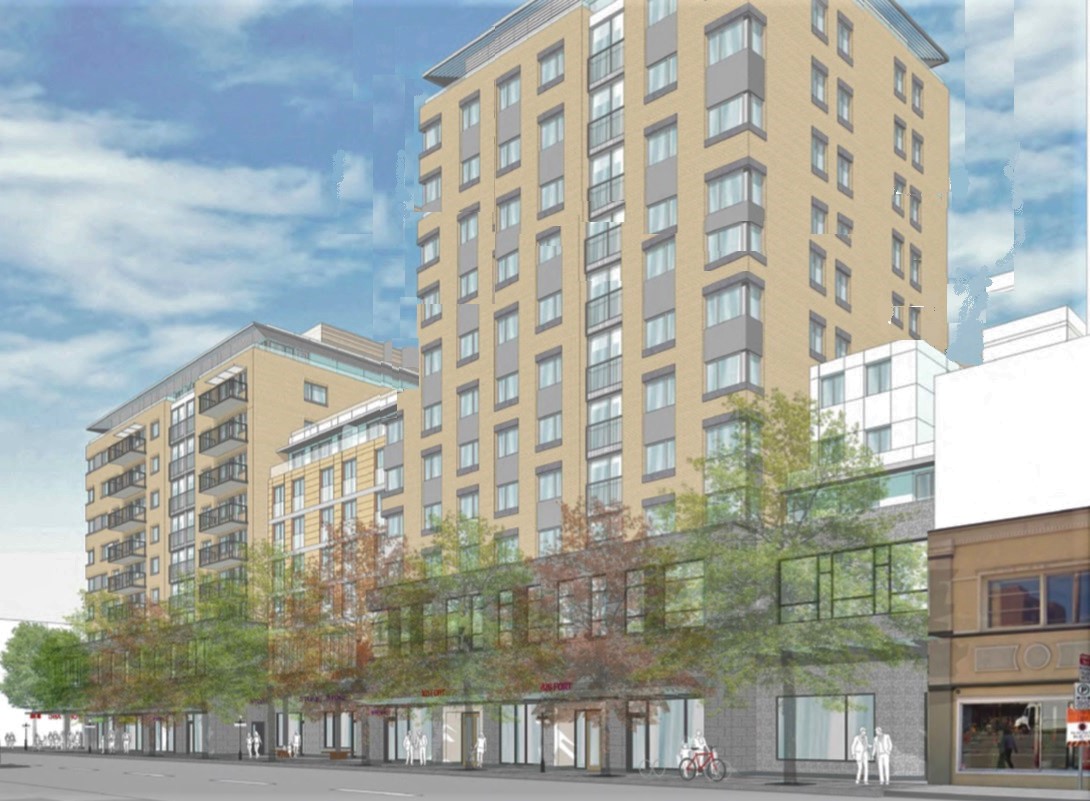How very interesting!
 | PROPOSED Fort and Quadra Uses: condo, commercial Address: 829-899 Fort Street Municipality: Victoria Region: Downtown Victoria Storeys: 27 Condo units: (1BR, 2BR, 3BR, 1BR + den, 2BR + den) Sales status: in planning |
Learn more about Fort and Quadra on Citified.ca

[Downtown] Fort and Quadra (formerly Victoria PARC) | Condos; rentals; commercial | 27-storeys | Proposed
#121
![[Downtown] Fort and Quadra (formerly Victoria PARC) | Condos; rentals; commercial | 27-storeys | Proposed: post #121](https://vibrantvictoria.ca/forum/public/style_images/master/icon_share.png)
Posted 14 March 2018 - 02:11 PM
Know it all.
Citified.ca is Victoria's most comprehensive research resource for new-build homes and commercial spaces.
#122
![[Downtown] Fort and Quadra (formerly Victoria PARC) | Condos; rentals; commercial | 27-storeys | Proposed: post #122](https://vibrantvictoria.ca/forum/public/style_images/master/icon_share.png)
Posted 30 May 2018 - 10:44 AM
This one was not well received by ADP last month. Recommendation that Council not issue a Development Permit. Minutes from that meeting are here: http://www.victoria....il 11, 2018.pdf
Some of the concerns:
- opportunity to enhance the pedestrian environment on Fort Street
- lack of spillout beyond Fort Street
- dated materials choice takes away from desired vitality
- the need to strengthen the prominence of the residential entrance
- commend the building’s massing and the large drop outs as an amenity to the public realm
- the need to clarify the design intent with massing
- lack of interlocking between masses, appearance of being stacked and layered
- opportunity to improve articulation, fenestration and horizontal striating to clarify the concept and ameliorate the visual massing towards the public realm
- desire to see tower separation at higher levels translated to the street level
- need to improve large, boxy presence at street level
- requiring a base, middle and top may be too forced
- lack of playfulness and vitality in articulation; proposal comes off as monolithic
- opportunity to take advantage of viewscapes from site through a review of the balcony design
- problematic flatness of the façade, particularly on the Fort Street elevation
- appreciation for the balconies on Broughton Street, but further opportunity to reduce flat façade on Broughton Street
- opportunity to improve window to wall ratio and reduce horizontality
- desire to see the façade respond to the historic Fort Street context through finer, warmer detailing
#123
![[Downtown] Fort and Quadra (formerly Victoria PARC) | Condos; rentals; commercial | 27-storeys | Proposed: post #123](https://vibrantvictoria.ca/forum/public/style_images/master/icon_share.png)
Posted 30 May 2018 - 10:47 AM
The ADP process has lost much of its credibility with me after their "input" into the Ironworks proposal. ![]()
- AllseeingEye and cathawk like this
#124
![[Downtown] Fort and Quadra (formerly Victoria PARC) | Condos; rentals; commercial | 27-storeys | Proposed: post #124](https://vibrantvictoria.ca/forum/public/style_images/master/icon_share.png)
Posted 30 May 2018 - 11:08 AM
Most of those recommendations sound pretty good, actually. "Dated materials", that's a stinger.
#125
![[Downtown] Fort and Quadra (formerly Victoria PARC) | Condos; rentals; commercial | 27-storeys | Proposed: post #125](https://vibrantvictoria.ca/forum/public/style_images/master/icon_share.png)
Posted 30 May 2018 - 11:15 AM
What exactly is "finer, warmer detailing"?
#126
![[Downtown] Fort and Quadra (formerly Victoria PARC) | Condos; rentals; commercial | 27-storeys | Proposed: post #126](https://vibrantvictoria.ca/forum/public/style_images/master/icon_share.png)
Posted 30 May 2018 - 07:25 PM
The ADP process has lost much of its credibility with me after their "input" into the Ironworks proposal.
Yeah pretty much this; they made a real hash of the Ironworks for sure. I mean...come on....!
Besides...."fenestration"? I had to look that one up, not to mention I'm was not certain "horizontality" was even a word. So that was two words I had to research in about 30 seconds. Also I wasn't aware that "playfulness" was an attribute either required or desirable.
Can you imagine if *Victoria* building standards were applied globally, some real structural icons of the ages might never have seen the light of day - Empire State Building? "Nope, sorry not playful enough!" Taj Mahal? "Meh...the horizontality just doesn't work with the surrounding neighborhood". Pyramids? "Doesn't work for us: we're really not enamored with the fenestration from the base to the pointy bit on top..."
And a different era of course but remember this is after all the same city that actually approved the god-awful architectural abortion that was/is the original Songhees development - so I remain skeptical at best whenever this city weighs in on "design".
- Mike K., Nparker and grantpalin like this
#127
![[Downtown] Fort and Quadra (formerly Victoria PARC) | Condos; rentals; commercial | 27-storeys | Proposed: post #127](https://vibrantvictoria.ca/forum/public/style_images/master/icon_share.png)
Posted 31 May 2018 - 06:01 AM
This feedback is going to be very frustrating for the proponent, no doubt.
Know it all.
Citified.ca is Victoria's most comprehensive research resource for new-build homes and commercial spaces.
#130
![[Downtown] Fort and Quadra (formerly Victoria PARC) | Condos; rentals; commercial | 27-storeys | Proposed: post #130](https://vibrantvictoria.ca/forum/public/style_images/master/icon_share.png)
Posted 12 January 2019 - 09:21 PM
The “historic” Fort Street context is being razed as fast as developers can raze that mid-century disposable architecture. I’m not sure that we should be asking developers to emulate something that is being purposefully and unapologetically phased out
I am sure that is exactly what they were saying about Victorian and Edwardian buildings in the 1940s.
#132
![[Downtown] Fort and Quadra (formerly Victoria PARC) | Condos; rentals; commercial | 27-storeys | Proposed: post #132](https://vibrantvictoria.ca/forum/public/style_images/master/icon_share.png)
Posted 01 February 2019 - 04:33 PM
At the very least, the Fort Street facade needs more variation in colour.
#133
![[Downtown] Fort and Quadra (formerly Victoria PARC) | Condos; rentals; commercial | 27-storeys | Proposed: post #133](https://vibrantvictoria.ca/forum/public/style_images/master/icon_share.png)
Posted 01 February 2019 - 05:38 PM
Some cantankerous SOB on the interwebs had been complaining about the absence of balconies along the Fort Street side. I wonder if he'll feel placated?
The Quadra side and the Broughton corner look really good now. That should be a done deal.
I hate to say it but I'm still not crazy about the Fort Street side. There's still that nondescript hotel/institutional building thing going on. I like the differentiated little section in between the two main sections. I don't know. It's not terrible. It just doesn't seem to have "it" like the Quadra side does.
So is there some reason why they wouldn't want to repeat the style of that 7-story section along Quadra on part of the Fort Street side?
#135
![[Downtown] Fort and Quadra (formerly Victoria PARC) | Condos; rentals; commercial | 27-storeys | Proposed: post #135](https://vibrantvictoria.ca/forum/public/style_images/master/icon_share.png)
Posted 01 February 2019 - 06:10 PM
I don't like the design of that part so more wouldn't be more as far as I'm concerned. Maybe do another copy and paste using the shorter section from the Quadra side.
#136
![[Downtown] Fort and Quadra (formerly Victoria PARC) | Condos; rentals; commercial | 27-storeys | Proposed: post #136](https://vibrantvictoria.ca/forum/public/style_images/master/icon_share.png)
Posted 01 February 2019 - 06:11 PM
The staggering of section heights is as good now as it has ever been, methinks.
Edited by aastra, 01 February 2019 - 06:11 PM.
#137
![[Downtown] Fort and Quadra (formerly Victoria PARC) | Condos; rentals; commercial | 27-storeys | Proposed: post #137](https://vibrantvictoria.ca/forum/public/style_images/master/icon_share.png)
Posted 01 February 2019 - 06:24 PM
I don't like the design of that part so more wouldn't be more as far as I'm concerned....
The staggering of section heights is as good now as it has ever been...
My cheap copy and paste job was merely meant to suggest that more height variation and a slimmer tower would be an improvement on the current massing. The proposed exterior elements (colour, balconies etc.) need a great deal of work, IMHO. I agree that more of what is currently presented would not be better.
While the staggering is an improvement over earlier versions, it doesn't go nearly far enough to break up the monolithic Fort Street facade. There is still too much emphasis on the horizontal. As I said above there are significant limitations when one is forced to stay within the 10-floor height restriction while still trying to create sufficient density to be profitable.
#138
![[Downtown] Fort and Quadra (formerly Victoria PARC) | Condos; rentals; commercial | 27-storeys | Proposed: post #138](https://vibrantvictoria.ca/forum/public/style_images/master/icon_share.png)
Posted 01 February 2019 - 06:34 PM
The folks behind this project are working hard to ensure everyone’s happy. That’s not an easy road to travel.
- Nparker likes this
Know it all.
Citified.ca is Victoria's most comprehensive research resource for new-build homes and commercial spaces.
#139
![[Downtown] Fort and Quadra (formerly Victoria PARC) | Condos; rentals; commercial | 27-storeys | Proposed: post #139](https://vibrantvictoria.ca/forum/public/style_images/master/icon_share.png)
Posted 01 February 2019 - 06:44 PM
No, it's sure not. But I'm wondering how you would know? You must have overheard it somewhere?
#140
![[Downtown] Fort and Quadra (formerly Victoria PARC) | Condos; rentals; commercial | 27-storeys | Proposed: post #140](https://vibrantvictoria.ca/forum/public/style_images/master/icon_share.png)
Posted 01 February 2019 - 06:56 PM
Know it all.
Citified.ca is Victoria's most comprehensive research resource for new-build homes and commercial spaces.
Use the page links at the lower-left to go to the next page to read additional posts.
1 user(s) are reading this topic
0 members, 1 guests, 0 anonymous users




