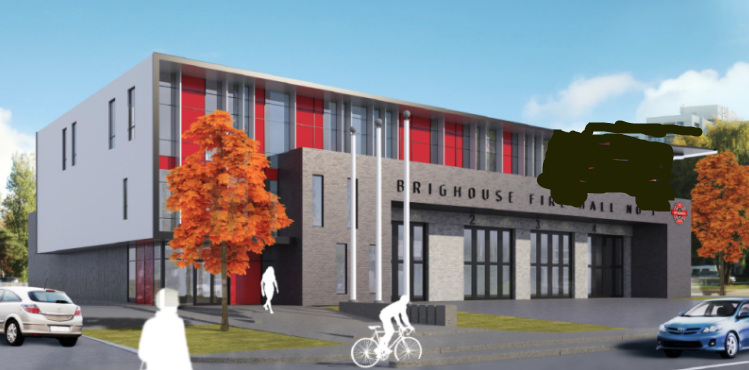Discussion on the future of Victoria's #1 Fire Hall - added by admin
Full announcement on the City website: http://www.victoria....ons-centre.html
A new Victoria public safety building will be built downtown under an agreement reached with local developer Dalmatian Developments Limited Partnership, a Jawl Residential and Nadar Holdings Ltd. venture.
The state-of-the-art, post-seismic rated facility will be located on Johnson Street as part of a new mixed-use development adjacent to Pacific Mazda.
...
Dalmatian Developments is working with HCMA Architecture + Design, who has designed a number of recently constructed fire halls in British Columbia. Dalmatian's vision for the site, which includes lots on Johnson, Cook and Yates Streets, is a master-planned, mixed-use development.
...
The developer plans to submit a rezoning application to the City within the next six months. It is anticipated that if the land use process results in appropriate zoning of the property and the developer secures the necessary building permits, construction will take approximately 28 months.
So, not approval within 6 months, but submission of an application within 6 months. Two very different things, CFAX.





















