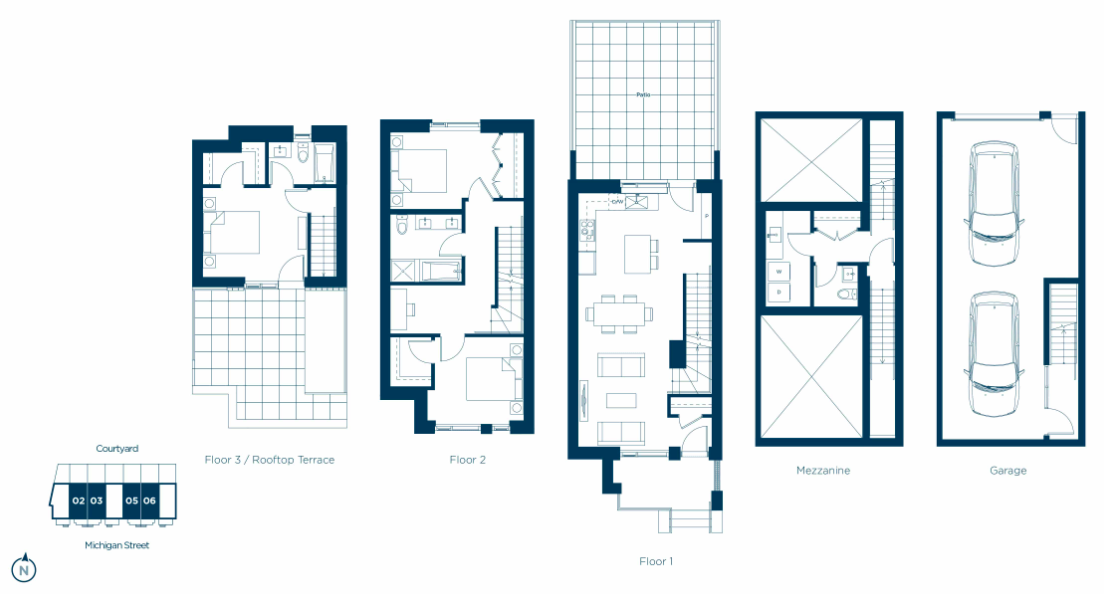Coming soon to the 500-block of Michigan Street in James Bay is Capital Park Residences, a 113-suite residential complex that will complete the multi-phased Capital Park development behind the British Columbia Legislature. Capital Park Residences' presentation centre at 665 Douglas Street is employing first-in-BC technology that is revolutionizing the way pre-sale residential offerings are presented to homebuyers.
First-in-BC technology delivers new experience for homebuyers at James Bay's Capital Park Residences






























