 | BUILT The Horizon, phase 1 Uses: condo, townhome Address: Tyee Road at Gaudin Road Municipality: Victoria Region: Urban core Storeys: 4 Condo units: (studio/bachelor, 1BR, 2BR, townhome) Sales status: sold out / resales only |
Learn more about the Horizon, phase 1 on Citified.ca
[Vic West] The Railyards | Condos; townhomes
#1
![[Vic West] The Railyards | Condos; townhomes: post #1](https://vibrantvictoria.ca/forum/public/style_images/master/icon_share.png)
Posted 04 August 2007 - 06:16 PM
I wasn't a big fan of the Railyards but I think I'm starting to change my tune. I like the colours and I also like some of the newer townhouses. The overall form of the development makes for a very smooth transition into the SFD neighbourhood beyond.
#2
![[Vic West] The Railyards | Condos; townhomes: post #2](https://vibrantvictoria.ca/forum/public/style_images/master/icon_share.png)
Posted 04 August 2007 - 07:41 PM
It's not my cup of tea, but you make an interesting point about its size being an appropriate "step" from single family to the highrises of the core.
#3
![[Vic West] The Railyards | Condos; townhomes: post #3](https://vibrantvictoria.ca/forum/public/style_images/master/icon_share.png)
Posted 04 August 2007 - 07:45 PM
#4
![[Vic West] The Railyards | Condos; townhomes: post #4](https://vibrantvictoria.ca/forum/public/style_images/master/icon_share.png)
Posted 06 August 2007 - 08:17 AM
#5
![[Vic West] The Railyards | Condos; townhomes: post #5](https://vibrantvictoria.ca/forum/public/style_images/master/icon_share.png)
Posted 13 September 2007 - 04:34 PM
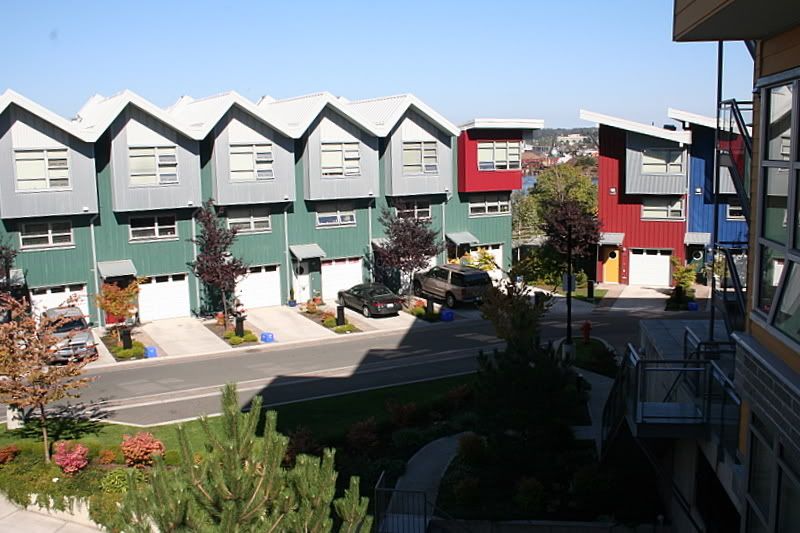
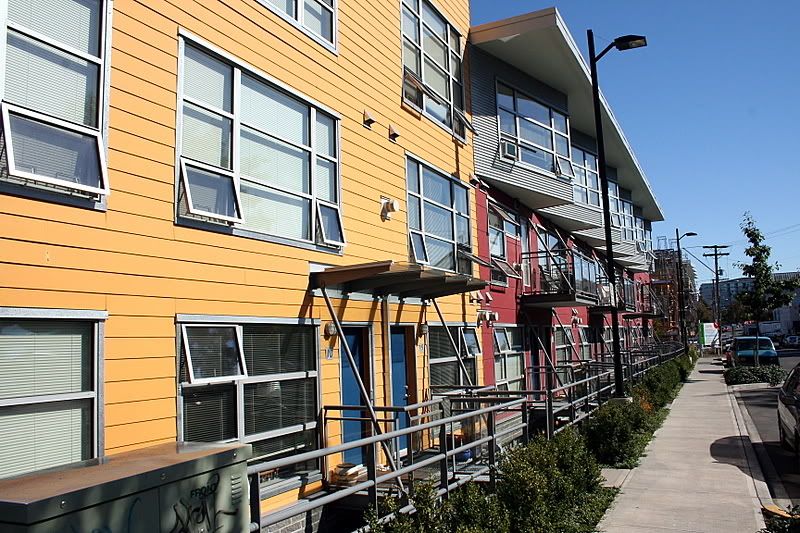
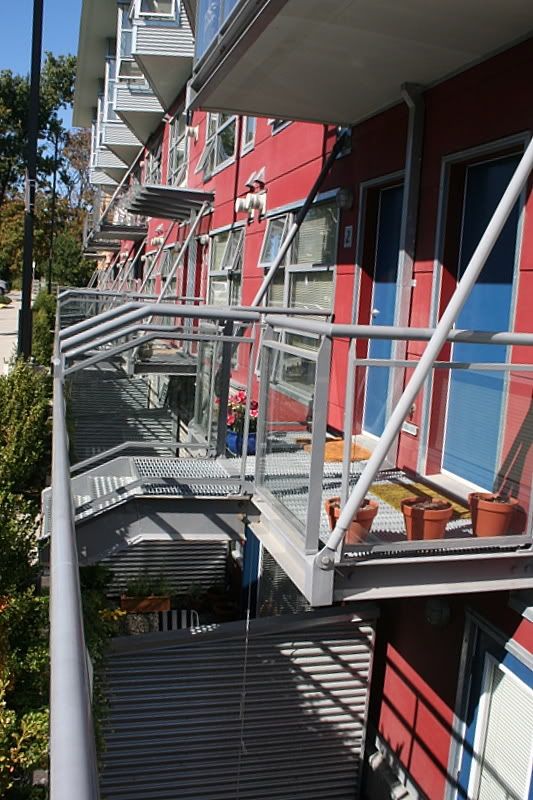
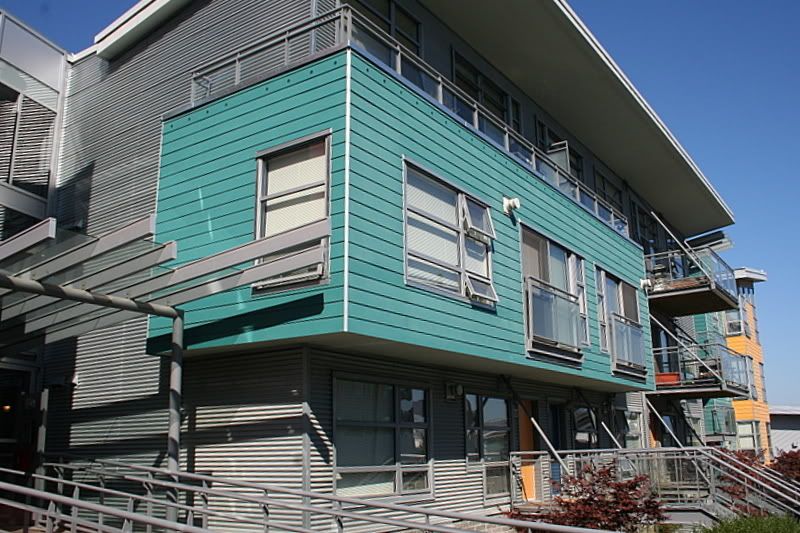
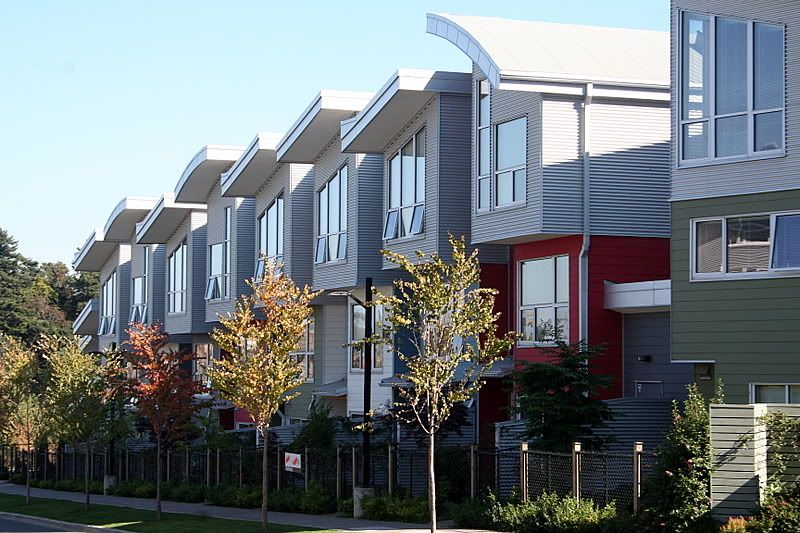
I don't like a ground frontage of this commercial building:
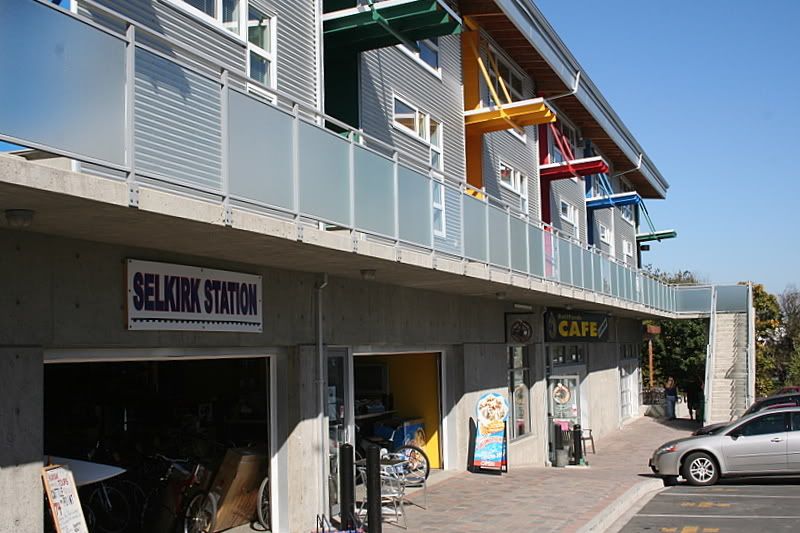
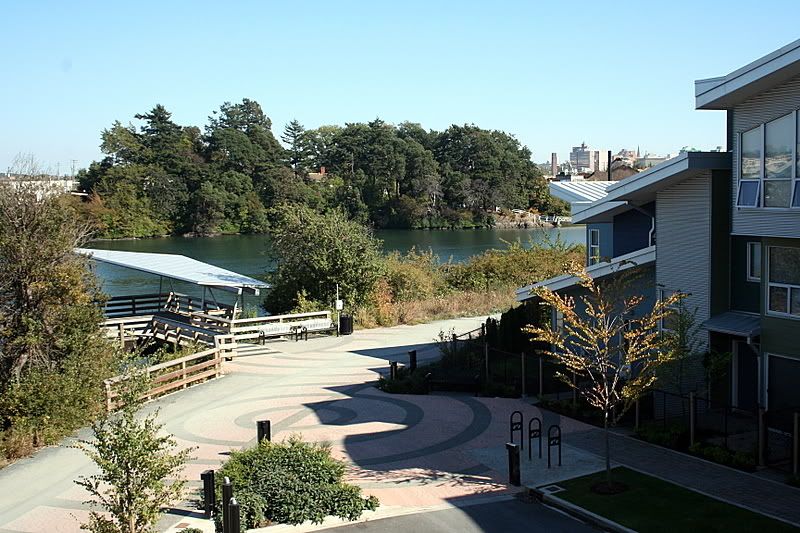
#6
![[Vic West] The Railyards | Condos; townhomes: post #6](https://vibrantvictoria.ca/forum/public/style_images/master/icon_share.png)
Posted 01 December 2008 - 08:47 AM
Anyways was over in Vic West yesterday and noticed that the sign at Railyards says that there are new lofts common to the site with the address of 787 Tyee.
Is this just an old sign referring to the building that is already there or a new sign?
#8
![[Vic West] The Railyards | Condos; townhomes: post #8](https://vibrantvictoria.ca/forum/public/style_images/master/icon_share.png)
Posted 01 December 2008 - 09:13 AM
Also does this mean that their hare-brained plan to put SFD's on the remainder of the land is dead?
#9
![[Vic West] The Railyards | Condos; townhomes: post #9](https://vibrantvictoria.ca/forum/public/style_images/master/icon_share.png)
Posted 01 December 2008 - 09:27 AM
Know it all.
Citified.ca is Victoria's most comprehensive research resource for new-build homes and commercial spaces.
#10
![[Vic West] The Railyards | Condos; townhomes: post #10](https://vibrantvictoria.ca/forum/public/style_images/master/icon_share.png)
Posted 01 December 2008 - 09:28 AM
#11
![[Vic West] The Railyards | Condos; townhomes: post #11](https://vibrantvictoria.ca/forum/public/style_images/master/icon_share.png)
Posted 01 December 2008 - 11:36 AM
#12
![[Vic West] The Railyards | Condos; townhomes: post #12](https://vibrantvictoria.ca/forum/public/style_images/master/icon_share.png)
Posted 01 December 2008 - 11:50 AM
#13
![[Vic West] The Railyards | Condos; townhomes: post #13](https://vibrantvictoria.ca/forum/public/style_images/master/icon_share.png)
Posted 01 December 2008 - 12:06 PM
Anyone who tells you they can master-plan a community is either a lier or a deluded fool that understands nothing of cities *cough* moses *cough* corbusier. I wouldn't even trust the most progressive and knowledgeable group of urbanists to master-plan a community, even when built in flexible phases over time.
#14
![[Vic West] The Railyards | Condos; townhomes: post #14](https://vibrantvictoria.ca/forum/public/style_images/master/icon_share.png)
Posted 01 December 2008 - 04:12 PM
#15
![[Vic West] The Railyards | Condos; townhomes: post #15](https://vibrantvictoria.ca/forum/public/style_images/master/icon_share.png)
Posted 02 December 2008 - 12:02 PM
#16
![[Vic West] The Railyards | Condos; townhomes: post #16](https://vibrantvictoria.ca/forum/public/style_images/master/icon_share.png)
Posted 02 December 2008 - 12:44 PM
The official city plan is http://www.victoria....g_songhees2.pdf, complete with faux Victorian cupolas and all.
#17
![[Vic West] The Railyards | Condos; townhomes: post #17](https://vibrantvictoria.ca/forum/public/style_images/master/icon_share.png)
Posted 02 December 2008 - 12:45 PM
#18
![[Vic West] The Railyards | Condos; townhomes: post #18](https://vibrantvictoria.ca/forum/public/style_images/master/icon_share.png)
Posted 05 December 2008 - 05:17 PM
Oscar Wilde (1854 - 1900), The Picture of Dorian Gray, 1891
#19
![[Vic West] The Railyards | Condos; townhomes: post #19](https://vibrantvictoria.ca/forum/public/style_images/master/icon_share.png)
Posted 04 February 2009 - 04:36 PM
First of all, a disclaimer. I own a unit there. I liked the development right from the start because of its design, its modest scale and its so far good site planning. With half the project still to be built, there is still room for mistakes particularly as the developer now seems to be scrambling off the master plan to find something economically viable to carry on with. Nonetheless, what is there is a human, interesting neighbourhood in a spectacular location that seems to have been enhanced by what has been done so far. Selkirk Water(s?) is one of the nicest spots in Victoria in spite of the noisy scrapyard.
Some of the contributors have questioned the concept of master planning and Songhees is certainly an example of how it can turn out badly. Some of that failure can be attributed to when the buildings were designed. When the first buildings were built Victoria wasn't attracting the kind of money that was around when the Shutters was designed. So most of the buildings now look unattractive and dated. Such is the fate of most architecture. The site planning doesn't help and some smaller scale building and a greater mix of uses would have helped. I certainly did not choose to buy there.
The Railyards chose a different approach – a smaller, more intimate scale and a unified architectural theme. You may not like the style but it is well done and done at a more affordable level than most new Victoria developments. Given the site, density is more than reasonable and public access to the waterfront is generous and well designed. I looked at Dockside Green and though its buildings are attractive and will, I think, age well, it's not nearly as good a site as the Railyards. The designers have done well with a difficult site, squeezed between 2 roadways and separated from the water by a considerable distance and a big industrial use.
I think it is very useful to have discussions like the ones in this forum. How else do we learn to improve our environment than looking at what we have already?
#20
![[Vic West] The Railyards | Condos; townhomes: post #20](https://vibrantvictoria.ca/forum/public/style_images/master/icon_share.png)
Posted 04 February 2009 - 05:38 PM
But, as with the Selkirk, it would have been nice if there had been a bit more density, so as to support a reasonable number/variety of commercial units. I'd like to see them up the density a bit as they get nearer to the corner, and maybe also evolve the format into something a little more urban, but I realize there are perils in that.
...with half the project still to be built, there is still room for mistakes...
I've thought about this many times myself. There's something about the newest building that bugs me. It doesn't seem to flaunt quite the same Railyards vibe as the older buildings. I wonder, does the format have the legs to cover the remainder of the site? Will the subsequent phases end up mocking or even betraying the original concept outright, like a beloved sit-com that's still running long after its "best before" date?
Use the page links at the lower-left to go to the next page to read additional posts.
0 user(s) are reading this topic
0 members, 0 guests, 0 anonymous users













