
Belleville Terminal Concept | Proposed
#101

Posted 21 August 2007 - 11:30 AM
#102

Posted 21 August 2007 - 12:27 PM
#103

Posted 21 August 2007 - 12:28 PM
#104

Posted 21 August 2007 - 12:56 PM
The last thing Victoria requires is another waterfront concrete structure. We are taking away what makes the harbour so special.
An absence of big buildings along the harbour waterfront is what makes Victoria so special?
#105

Posted 21 August 2007 - 01:29 PM
I wonder if drawings of Rattenbury's grand scheme might still exist somewhere?
His sketch originally appeared in the May 23, 1903 Daily Colonist and it is pictured in the photo section of Terry Reksten's book "Rattenbury" as well as in the tougher to find "The Crystal Gardens: West Coast Pleasure Palace". I thought I found it online once before but I can't locate it now. If I do I'll post a link. In the meantime, here is the caption from the Crystal Gardens book:
Rattenbury's Inner Harbour scheme as seen in the Colonist, May 23, 1903. From the left: The Dominion Post Office (then existing); a public library (proposed); an Anglican Cathedral on Church Hill (proposed); the Empress Hotel (proposed and built in 1908); an Anglican Theological College (probably, and never built) and of course, Rattenbury's recently completed Legislative Buildings
FYI, the Public Library was proposed where the Belmont Building now stands and the Anglican Theological College where the Royal BC Museum is situated.
#106

Posted 21 August 2007 - 02:46 PM
The last thing Victoria requires is another waterfront concrete structure. We are taking away what makes the harbour so special.
I"m trying to think of what waterfront concrete structure exists already that this would be another of...
#107

Posted 21 August 2007 - 03:06 PM
-City of Victoria website, 2009
#108

Posted 21 August 2007 - 08:56 PM
I also added a loading area for two Clipper boats.
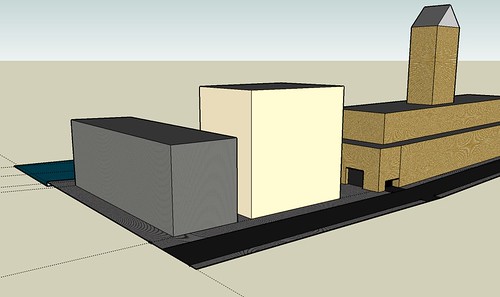
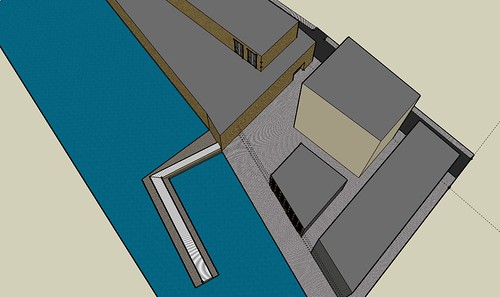
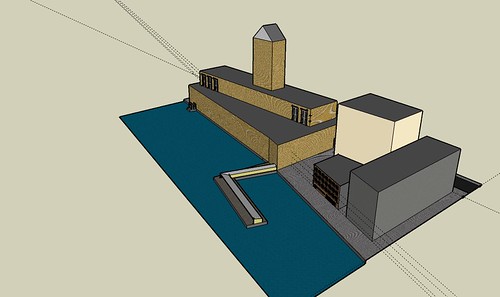
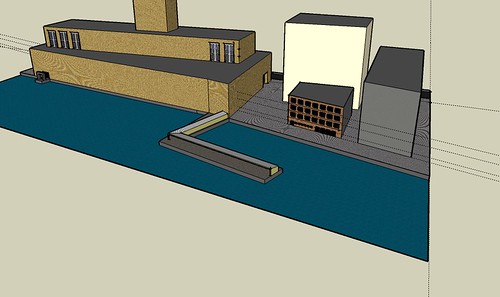
#109

Posted 23 August 2007 - 11:29 AM

pic from http://www.victoriar...l.ivictoria.com
#110

Posted 24 August 2007 - 06:13 PM

#111

Posted 25 August 2007 - 01:51 PM
#112

Posted 27 August 2007 - 09:00 AM
And yet another enormous square is planned for Dockside Green!
Public space has to feel intimate and there has to be a reason to linger within it. Otherwise, it's just more useless public space.
#113

Posted 27 August 2007 - 09:17 AM

#114

Posted 27 August 2007 - 10:25 AM
#115

Posted 27 August 2007 - 11:02 AM
#116

Posted 27 August 2007 - 06:28 PM
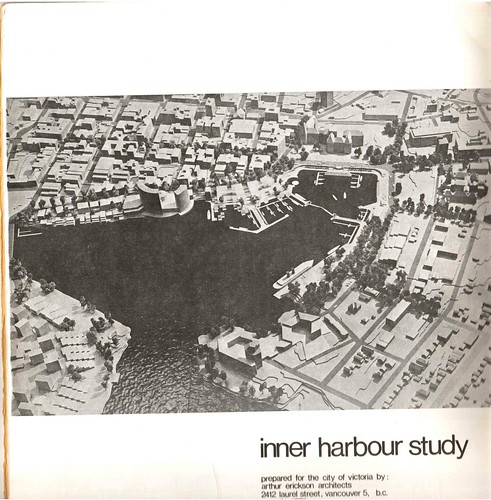
Interesting photo of the Arthur Erickson plan for Victoria Harbour from the 1974 Central Area Plan for Victoria.
Note the pedestrian bridge across the harbour.
#117

Posted 27 August 2007 - 07:11 PM
#118

Posted 27 August 2007 - 07:13 PM
#119

Posted 27 August 2007 - 07:41 PM
#120

Posted 27 August 2007 - 07:58 PM


Use the page links at the lower-left to go to the next page to read additional posts.
0 user(s) are reading this topic
0 members, 0 guests, 0 anonymous users

 This topic is locked
This topic is locked













