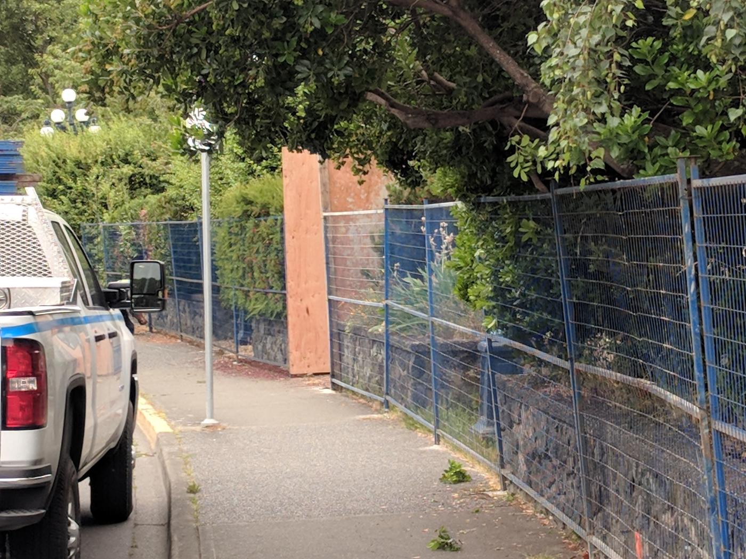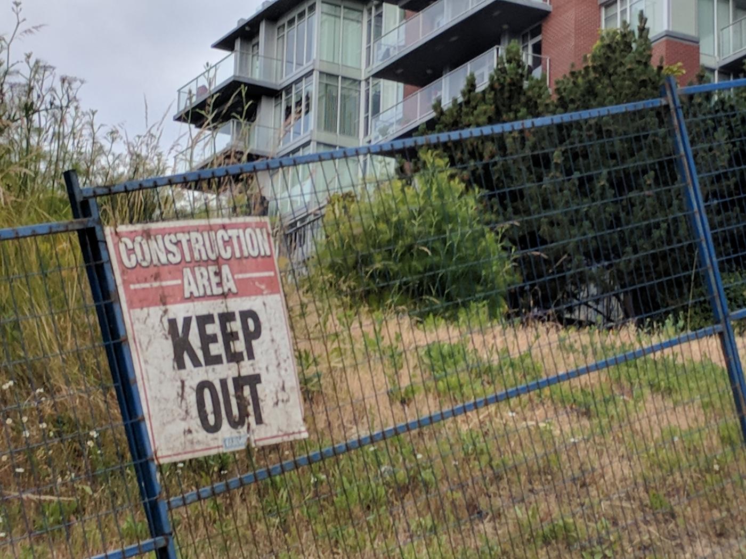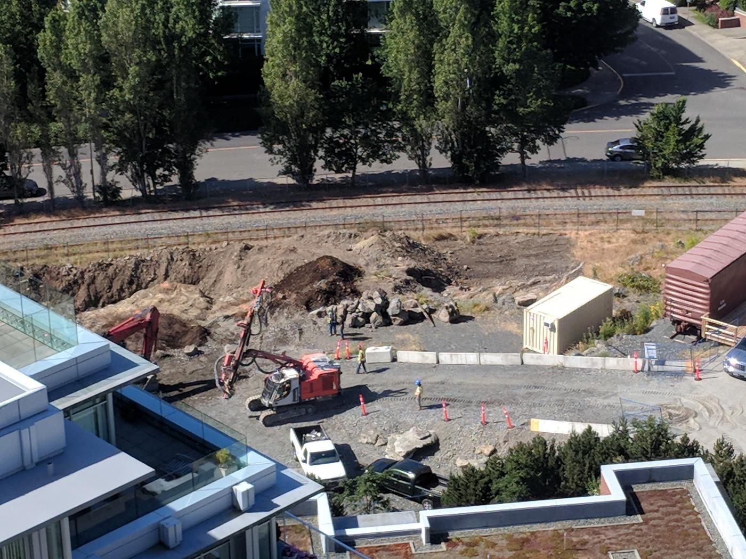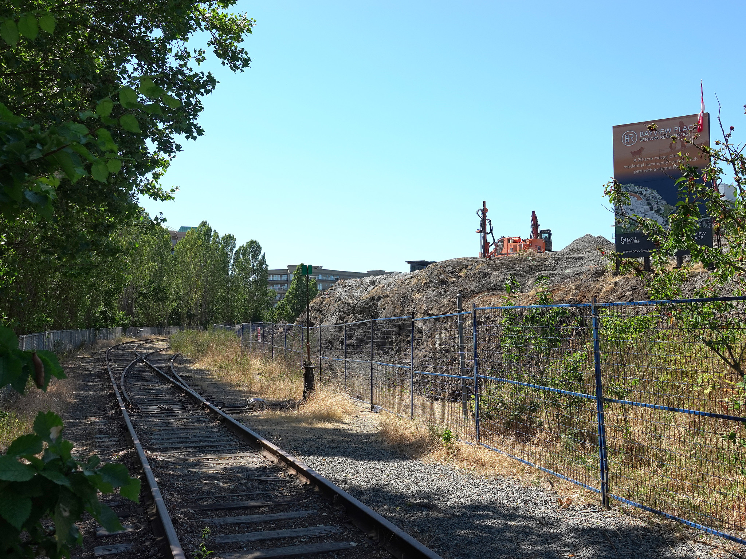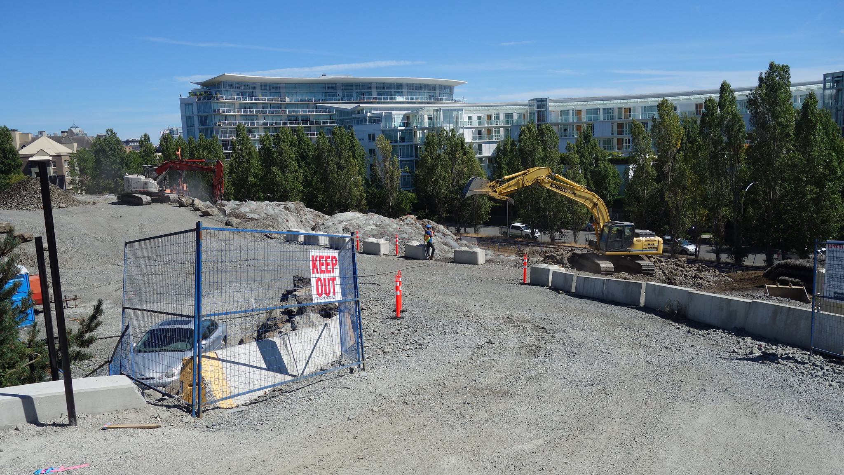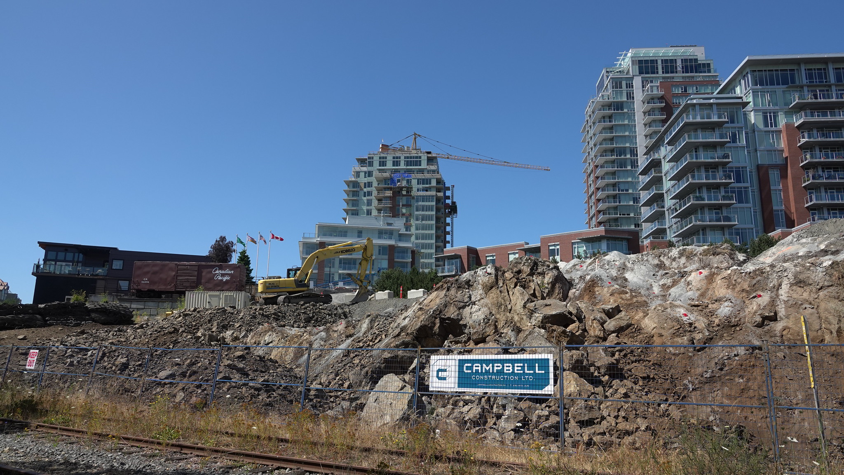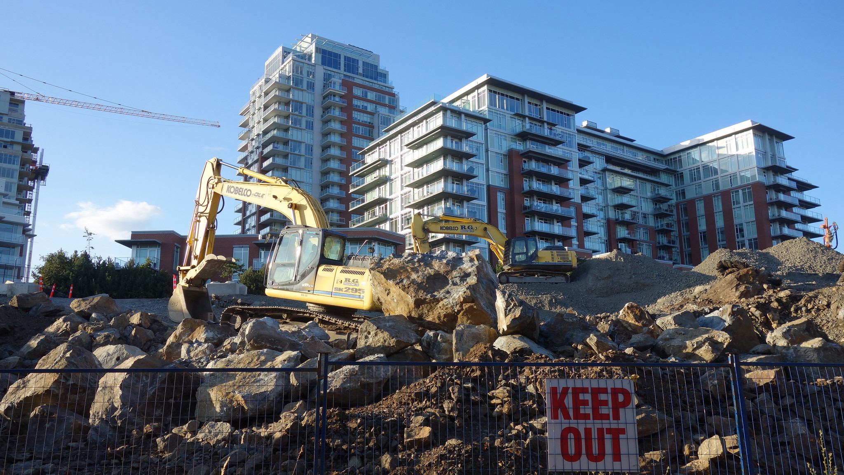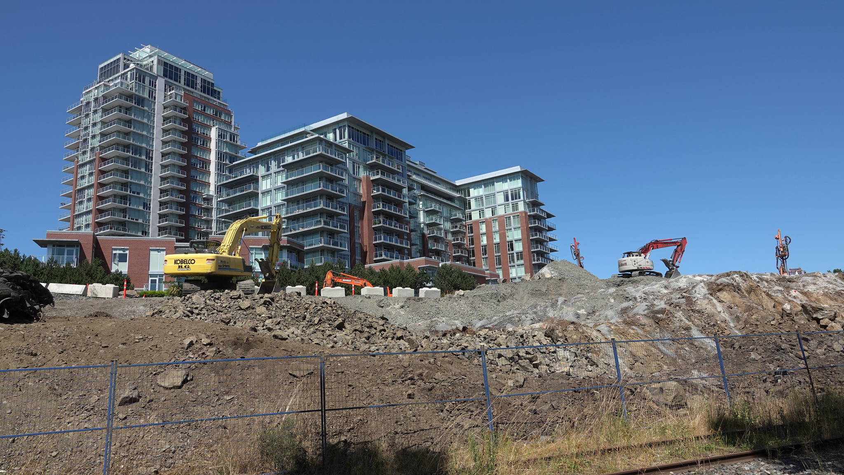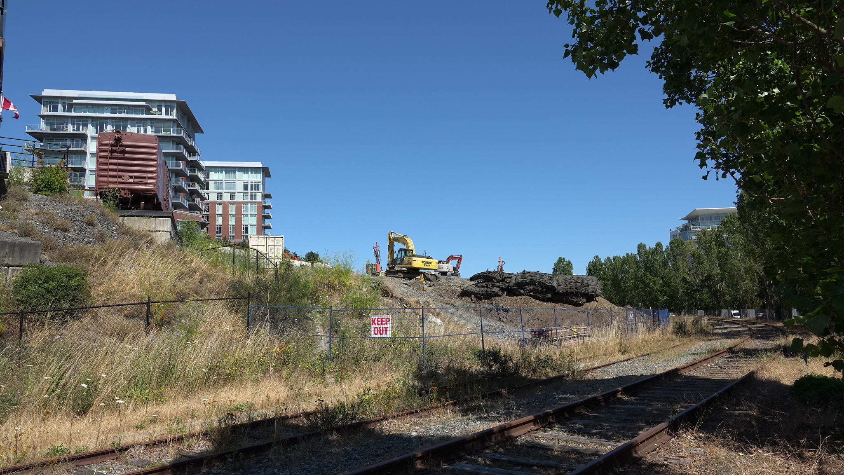Not enough terracing? Too much terracing? The wrong kind of terracing?
The guidelines call for upper floors to be terraced by 1.4-2.4 meter iirc. The design panel approved the design in May subject to making some changes:
-reconsider the south elevation form and massing to be more in harmony with the site topography, context and the Core Songhees Development Permit guidelines
• reconsider the service entrance design including materials, screening, and overall impact on the public realm including future pedestrian linkages
• provide additional renderings to show the views throughout the site from the pedestrian pathways
• consider incorporating a permanent shading element on the second floor outdoor amenity space
The revised proposal presented to council seems to have done all of that except for the terracing on the Kimta side. The irony of which is that while the building is very well set back from that road given the rail line and trail and front driveway off Tyee this revision requirement may push it even closer to Bayview One, which is what they were trying to avoid in consideration of those residents.




