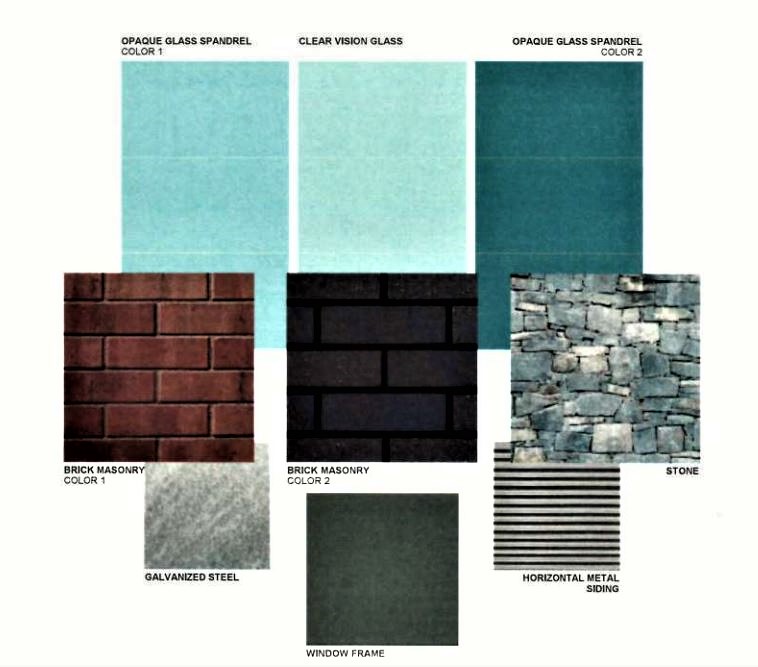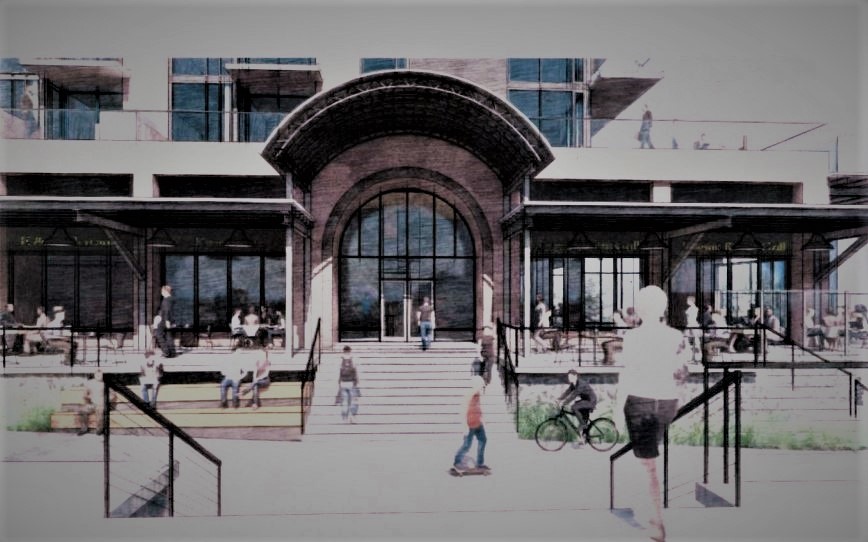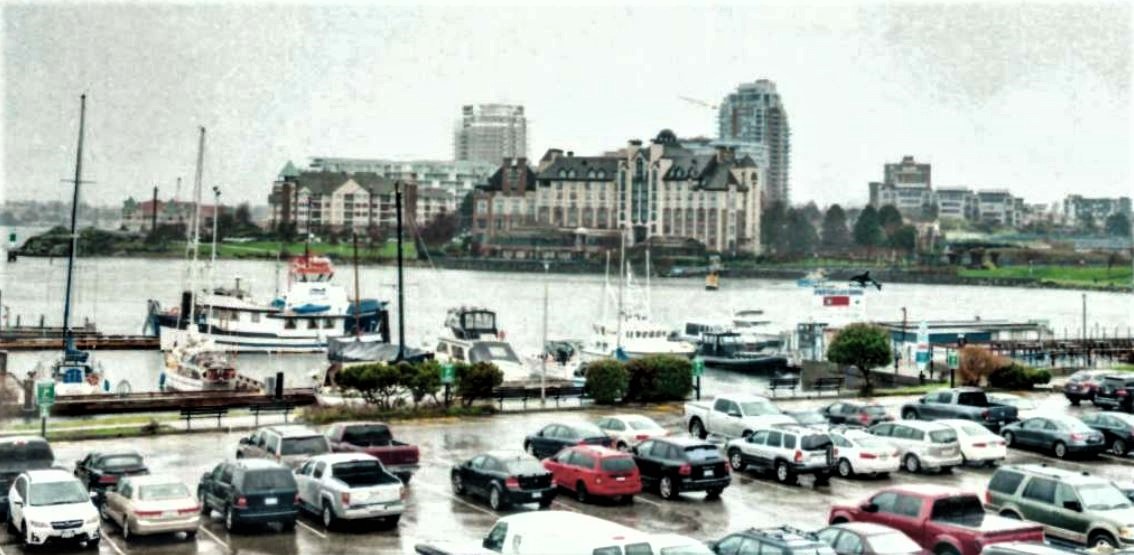I was unable to pull anything up on the livestream link stating the outcome but I was able to pull up the true color board and it was the same ugly spandrel in green and orange brick. So is this approved or denied?
 | APPROVED E&N Building Uses: condo, commercial Address: Kimta Road at Sitkum Road Municipality: Victoria Region: Urban core Storeys: 25 Condo units: (studio/bachelor, 1BR, 2BR, 3BR, penthouse, townhome, 1BR + den, 2BR + den, 3BR + den) Sales status: in planning |
Learn more about E&N Building on Citified.ca

[Vic West] Bayview Place, tower 4 (Roundhouse) | Condos | 25-storeys | Approved
#141
![[Vic West] Bayview Place, tower 4 (Roundhouse) | Condos | 25-storeys | Approved: post #141](https://vibrantvictoria.ca/forum/public/style_images/master/icon_share.png)
Posted 04 October 2018 - 02:57 PM
#142
![[Vic West] Bayview Place, tower 4 (Roundhouse) | Condos | 25-storeys | Approved: post #142](https://vibrantvictoria.ca/forum/public/style_images/master/icon_share.png)
Posted 04 October 2018 - 03:11 PM
...I was able to pull up the true colour board and it was the same ugly spandrel in green and orange brick...
![]()
- songheesguy likes this
#143
![[Vic West] Bayview Place, tower 4 (Roundhouse) | Condos | 25-storeys | Approved: post #143](https://vibrantvictoria.ca/forum/public/style_images/master/icon_share.png)
Posted 04 October 2018 - 04:55 PM
It almost makes me wish city staff would drop their notoriously laissez-faire attitude and start bothering to scrutinize minute design details. Yeah, as if that would ever happen in a place like Victoria!
- songheesguy likes this
#144
![[Vic West] Bayview Place, tower 4 (Roundhouse) | Condos | 25-storeys | Approved: post #144](https://vibrantvictoria.ca/forum/public/style_images/master/icon_share.png)
Posted 04 October 2018 - 04:56 PM
...in green and orange brick...
Hey, I wouldn't mind seeing that. At least it would be a change.
#145
![[Vic West] Bayview Place, tower 4 (Roundhouse) | Condos | 25-storeys | Approved: post #145](https://vibrantvictoria.ca/forum/public/style_images/master/icon_share.png)
Posted 04 October 2018 - 04:59 PM
Yeah, as if that would ever happen in a place like Victoria!
I suppose they're biding their time until an exceptional project comes along that really merits the third degree. You know, something really large and tall, in a really high-profile location, etc.
- Nparker, RFS and Brantastic like this
#146
![[Vic West] Bayview Place, tower 4 (Roundhouse) | Condos | 25-storeys | Approved: post #146](https://vibrantvictoria.ca/forum/public/style_images/master/icon_share.png)
Posted 04 October 2018 - 05:11 PM
In that first lower res image posted by Kapten Kapsell it was the suggestion of darker/browner brick and dark grey spandrel that seemed to make a world of difference.
Edited by aastra, 04 October 2018 - 05:12 PM.
- songheesguy likes this
#147
![[Vic West] Bayview Place, tower 4 (Roundhouse) | Condos | 25-storeys | Approved: post #147](https://vibrantvictoria.ca/forum/public/style_images/master/icon_share.png)
Posted 04 October 2018 - 06:47 PM
scroll to second last from bottom to see true color schemes. 2 different brick and 2 different spandrel colors https://pub-victoria...ocumentId=23534
Edited by songheesguy, 04 October 2018 - 06:48 PM.
#150
![[Vic West] Bayview Place, tower 4 (Roundhouse) | Condos | 25-storeys | Approved: post #150](https://vibrantvictoria.ca/forum/public/style_images/master/icon_share.png)
Posted 04 October 2018 - 07:14 PM
#152
![[Vic West] Bayview Place, tower 4 (Roundhouse) | Condos | 25-storeys | Approved: post #152](https://vibrantvictoria.ca/forum/public/style_images/master/icon_share.png)
Posted 05 October 2018 - 10:12 AM
So maybe the colours will be slightly different from the formula?
#153
![[Vic West] Bayview Place, tower 4 (Roundhouse) | Condos | 25-storeys | Approved: post #153](https://vibrantvictoria.ca/forum/public/style_images/master/icon_share.png)
Posted 05 October 2018 - 10:57 AM
It almost makes me wish city staff would drop their notoriously laissez-faire attitude and start bothering to scrutinize minute design details. Yeah, as if that would ever happen in a place like Victoria!
Frankly I don't think its any of the City's business and a sign of too much government intervention and control. How would you like it if they started to control the interior paint scheme, floor colors and materials, baseboard heights, types of light and plumbing fixtures.....in your house
I believe the City's responsibility ends when it meets the zoning requirements, etc (eg height, setbacks, etc). The developer isn't eating the cost of going thru government bureaucracy, they just tack it onto the selling price
#154
![[Vic West] Bayview Place, tower 4 (Roundhouse) | Condos | 25-storeys | Approved: post #154](https://vibrantvictoria.ca/forum/public/style_images/master/icon_share.png)
Posted 05 October 2018 - 11:19 AM
...I don't think its any of the City's business and a sign of too much government intervention and control...
I would tend to agree, but then again I think a community also has the right (nay, responsibility) to design itself and determine its own form and appearance. Although I think the process should be cooperative and collaborative, rather than some silly adversarial game. Rules should be clear, intentions should be sincere, inscrutable caprice should never be a factor, etc.
In this instance I'm making the observation that the CoV's infamous inclination to over-scrutinize developments has seemingly been dialed down, even though the development in question is a large and tall building in a prominent location. After decades of micro-managing every Tom, Dick, and Harry project we would expect the magnifying glasses to be out in full force for this one, no? As per the longstanding habit? Shouldn't such a development be the dream come true for every Victorian over-analyzer? The project that they've been waiting for since the days of View Towers?
#155
![[Vic West] Bayview Place, tower 4 (Roundhouse) | Condos | 25-storeys | Approved: post #155](https://vibrantvictoria.ca/forum/public/style_images/master/icon_share.png)
Posted 05 October 2018 - 11:37 AM
I just checked out the document. The ground levels seem like a new direction for the Songhees, which would be refreshing if it all works out well. If that much commercial space is going to have half a chance then I suppose they'll need to have some pretty large buildings over there. There still seems to be a lot of spandrel climbing the tower. The building's proportions strike me as being the least elegant of the three (Promontory, Encore, and this one).
- Nparker likes this
#156
![[Vic West] Bayview Place, tower 4 (Roundhouse) | Condos | 25-storeys | Approved: post #156](https://vibrantvictoria.ca/forum/public/style_images/master/icon_share.png)
Posted 05 October 2018 - 06:48 PM
So maybe the colours will be slightly different from the formula?
I thought maybe they presented 2 color schemes and then realized it is all those colors. Does anyone know when sales are expected to start or are there more approvals needed until this comes to market?
#157
![[Vic West] Bayview Place, tower 4 (Roundhouse) | Condos | 25-storeys | Approved: post #157](https://vibrantvictoria.ca/forum/public/style_images/master/icon_share.png)
Posted 06 October 2018 - 05:38 AM
So what do we think, completion in 2022 or 2023?
Depends... do they need to do any land remediation?
#158
![[Vic West] Bayview Place, tower 4 (Roundhouse) | Condos | 25-storeys | Approved: post #158](https://vibrantvictoria.ca/forum/public/style_images/master/icon_share.png)
Posted 06 October 2018 - 05:42 AM
I'm really curious to see the layouts and uptake of the multi-family flex units — 20 suites with separate studio lock off unit that could serve as a mortgage helper or an in-law suite but can’t be stratified.
#159
![[Vic West] Bayview Place, tower 4 (Roundhouse) | Condos | 25-storeys | Approved: post #159](https://vibrantvictoria.ca/forum/public/style_images/master/icon_share.png)
Posted 06 October 2018 - 06:44 AM
Je*** H. Ch*** - is there any building proposal anywhere anytime that Ben Isitt does support?
Its almost as if the old 'defender of the downtrodden masses and proletariat' just can't bring himself to support anything that doesn't overwhelmingly include below market this or that, that doesn't provide exclusively for the homeless and the destitute: yup - how dare those capitalist pigs with their money design buildings for - you know - regular middle class (or, *gasp* beyond middle class!) and hard working folks that go to work every day, pay their taxes and oh by the way want to have a half way decently nice home...
Just once it would be refreshing re: one of these newer/larger projects to read a quote from this uber left wing hard liner along the lines of "yeah guys good job, nice design, good fit for the site...thumbs up". But, yet again - oh so predictably -.....nope:
https://www.timescol...oria-1.23455124
- Nparker likes this
#160
![[Vic West] Bayview Place, tower 4 (Roundhouse) | Condos | 25-storeys | Approved: post #160](https://vibrantvictoria.ca/forum/public/style_images/master/icon_share.png)
Posted 06 October 2018 - 08:25 AM
I would tend to agree, but then again I think a community also has the right (nay, responsibility) to design itself and determine its own form and appearance. Although I think the process should be cooperative and collaborative, rather than some silly adversarial game. Rules should be clear, intentions should be sincere, inscrutable caprice should never be a factor, etc.
In this instance I'm making the observation that the CoV's infamous inclination to over-scrutinize developments has seemingly been dialed down, even though the development in question is a large and tall building in a prominent location. After decades of micro-managing every Tom, Dick, and Harry project we would expect the magnifying glasses to be out in full force for this one, no? As per the longstanding habit? Shouldn't such a development be the dream come true for every Victorian over-analyzer? The project that they've been waiting for since the days of View Towers?
I understand what you are saying. In that case there needs to be some design standards set and someone can go thru and tick off that it meets it. Wasn't Lefevre's last Railyards project sent back because it was too terraced? Personal opinions of what they feel the design should be immediately squashed
I get that a lot from government these days "I think" seems to be a common expression I hear. I usually politely tell them how you interpret the laws, rules, and your personal opinion etc don't matter here, what the law clearly states is what matters so lets read the section of law together. One government official I know once used the words "I am god"!
Anyway I am not going to full this off topic anymore. I think (haha) I have stated my opinion
Use the page links at the lower-left to go to the next page to read additional posts.
0 user(s) are reading this topic
0 members, 0 guests, 0 anonymous users

















