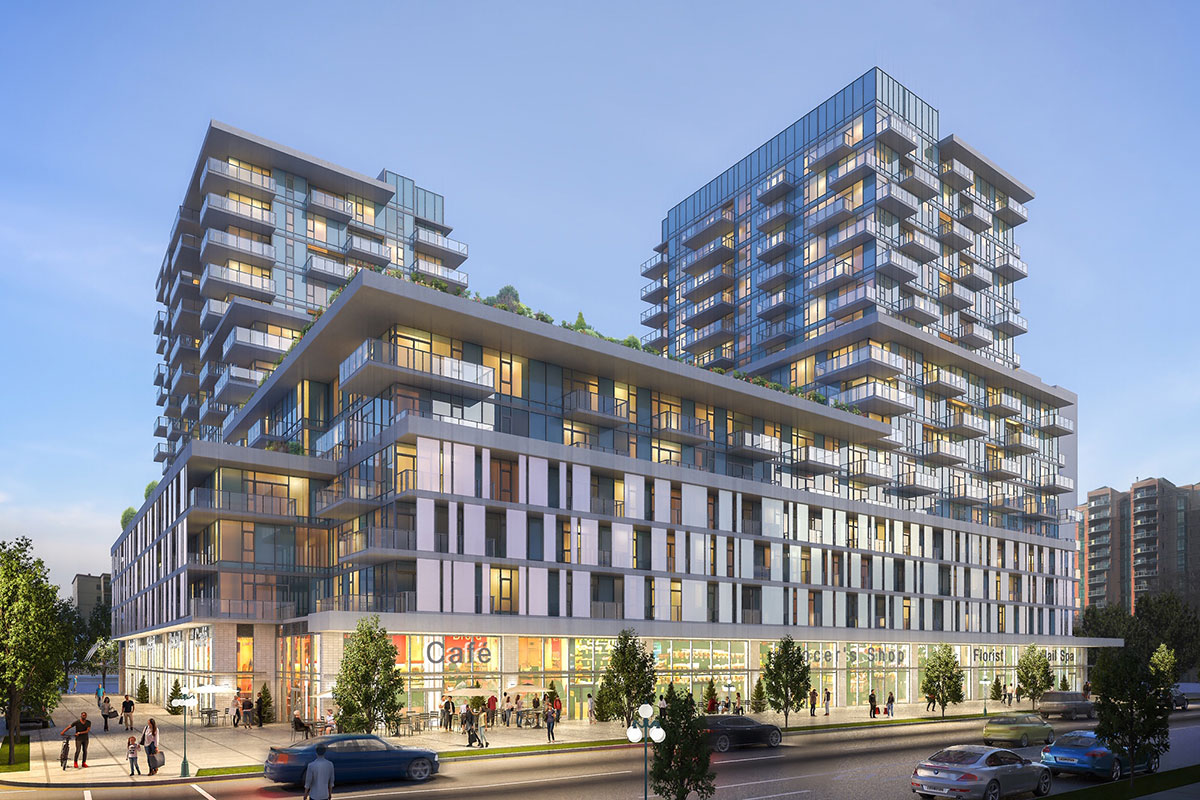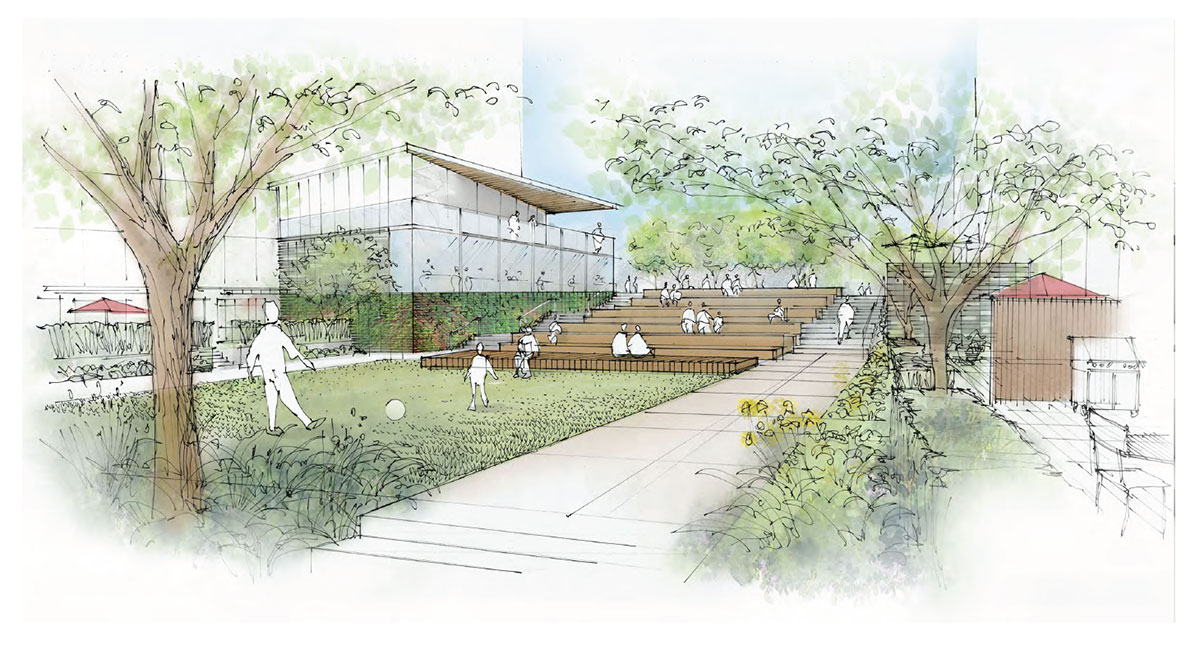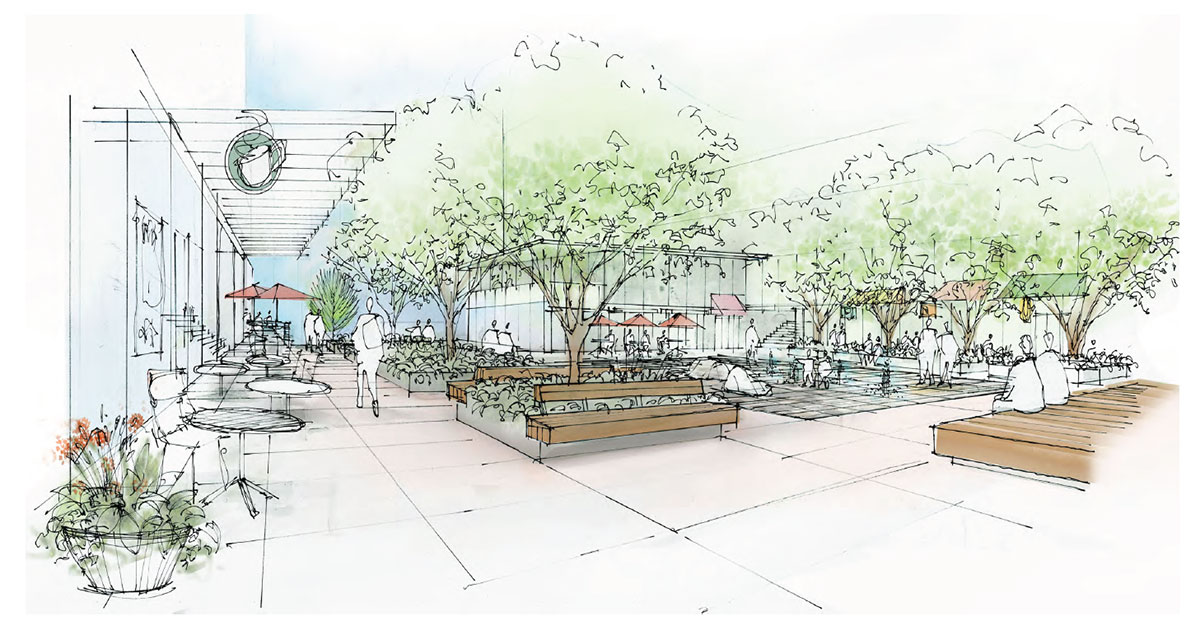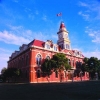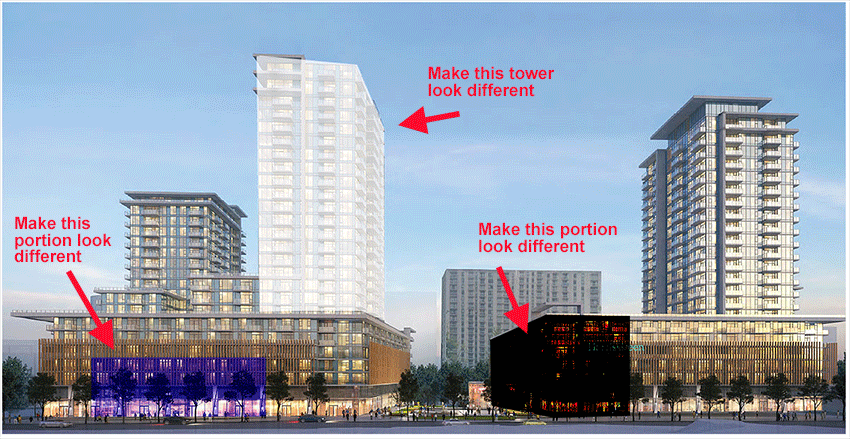 | APPROVED Harris Green Village, tower 1 Uses: rental, commercial Address: 900-block of Yates Street Municipality: Victoria Region: Downtown Victoria Storeys: 32 |
Learn more about Harris Green Village, tower 1 on Citified.ca

[Harris Green] Harris Green Village & Harris Victoria Chrysler/Dodge redevelopment | Multi-phased; mixed-use | Proposed
#181
![[Harris Green] Harris Green Village & Harris Victoria Chrysler/Dodge redevelopment | Multi-phased; mixed-use | Proposed: post #181](https://vibrantvictoria.ca/forum/public/style_images/master/icon_share.png)
Posted 02 December 2019 - 05:33 PM
- Mike K. likes this
#182
![[Harris Green] Harris Green Village & Harris Victoria Chrysler/Dodge redevelopment | Multi-phased; mixed-use | Proposed: post #182](https://vibrantvictoria.ca/forum/public/style_images/master/icon_share.png)
Posted 02 December 2019 - 06:02 PM
Shall I give you the DRA's response to this proposal now:
- too tall
- too dense
- not enough green space
- not affordable
#183
![[Harris Green] Harris Green Village & Harris Victoria Chrysler/Dodge redevelopment | Multi-phased; mixed-use | Proposed: post #183](https://vibrantvictoria.ca/forum/public/style_images/master/icon_share.png)
Posted 02 December 2019 - 07:08 PM
It does seem odd that the taller more closely clustered buildings appear to be on the Eastern end of Harris Green where it buts into the Fernwood Neighbourhood that is envisioned to be lower density. While the West property has shorter towers with more space between them even though it is closer to downtown and more central to the Harris Green neighbourhood which has more density anticipated? Perhaps this is an attempt to appease the DRA with less density and more open space? Although I suspect this might be an optical elusion as the mid rise buildings shown on the west are a lot larger than those shown on the east property.24 up to storeys? I'm not sure how I feel about that.
It would be interesting to have FSR values to compare the proposed densities on the two parcels.
#184
![[Harris Green] Harris Green Village & Harris Victoria Chrysler/Dodge redevelopment | Multi-phased; mixed-use | Proposed: post #184](https://vibrantvictoria.ca/forum/public/style_images/master/icon_share.png)
Posted 02 December 2019 - 10:42 PM
Know it all.
Citified.ca is Victoria's most comprehensive research resource for new-build homes and commercial spaces.
#185
![[Harris Green] Harris Green Village & Harris Victoria Chrysler/Dodge redevelopment | Multi-phased; mixed-use | Proposed: post #185](https://vibrantvictoria.ca/forum/public/style_images/master/icon_share.png)
Posted 03 December 2019 - 07:00 PM
Harris Dodge parcel, looking southwest from Cook at Yates.
Looking towards Yates Street from View Street.
Looking towards View Street from Yates Street.
First look: Public square and green space at heart of mixed-use 1,500 rental unit Harris Green Village redev
https://victoria.cit...-village-redev/
- Kapten Kapsell and Nparker like this
Citified.ca is Victoria's most comprehensive research resource for new-build homes and commercial spaces.
#186
![[Harris Green] Harris Green Village & Harris Victoria Chrysler/Dodge redevelopment | Multi-phased; mixed-use | Proposed: post #186](https://vibrantvictoria.ca/forum/public/style_images/master/icon_share.png)
Posted 03 December 2019 - 07:37 PM
#187
![[Harris Green] Harris Green Village & Harris Victoria Chrysler/Dodge redevelopment | Multi-phased; mixed-use | Proposed: post #187](https://vibrantvictoria.ca/forum/public/style_images/master/icon_share.png)
Posted 03 December 2019 - 07:50 PM
I assume the first rendering above represents the redevelopment of the MoY and London Drugs site - correct?
- Mike K. likes this
#188
![[Harris Green] Harris Green Village & Harris Victoria Chrysler/Dodge redevelopment | Multi-phased; mixed-use | Proposed: post #188](https://vibrantvictoria.ca/forum/public/style_images/master/icon_share.png)
Posted 03 December 2019 - 07:52 PM
Damn this would be massive!
- Nparker and DavidSchell like this
Marko Juras, REALTOR® & Associate Broker | Gold MLS® 2011-2023 | Fair Realty
www.MarkoJuras.com Looking at Condo Pre-Sales in Victoria? Save Thousands!
#189
![[Harris Green] Harris Green Village & Harris Victoria Chrysler/Dodge redevelopment | Multi-phased; mixed-use | Proposed: post #189](https://vibrantvictoria.ca/forum/public/style_images/master/icon_share.png)
Posted 03 December 2019 - 08:23 PM
Here I was hoping against hope that they wouldn't be going for the exact same blandrel flavour across the entire London Drugs site, but now we learn they're going for the exact same blandrel flavour on both sites?
At first blush I'd say the 1000-block stuff is better. The ground floor gets the fundamentals right, but unfortunately it does it in a very on-the-nose and unwavering manner. Could we break up those long sides a bit and introduce some variation and maybe a bit of warmth and/or personality? "Granularity" has been my buzzword for a while now. Methinks that long ground floor needs some, or at least some design touches that suggest it. You know what I mean? Is that going to be one massive commercial unit? If not then how about distinguishing the smaller units somehow, so the (obligatory) little coffee shop space appears to be its own thing?
I really don't like those identical twin podiums on the London Drugs block. One would be fine, but methinks two of the same is excessive. It's like seeing double. I really wanted to see some brick (or better) coverage somewhere on these projects. Change out the esthetic on either side for a cozier neighbourhood-style vibe, even if just for the portion of it that faces the middle space. Something like this or maybe like this.
It's just way too much of the same thing. Repetition to that extent can be awfully dreary, even if the esthetic itself isn't all that bad. Five new towers that look extremely similar over two adjacent blocks? Two large and similar looking podiums that play the same tune on all sides?
We all know why they want so much repetition of the same template, but come on, throw us a bone. Single out one tower and make it look distinctive, even if it's the same basic tower but just in a different wrapper. On the ground levels throw in a bit of a departure somewhere that surprises us. Again, every major new building should be able to answer the question: why would anybody bother to take a picture of this place?
Edit: this is what I'm getting at. Don't just hold on the same proverbial note. Give us some quirkiness, some surprises. Even Uptown was able to do that to some degree.
Edited by aastra, 03 December 2019 - 08:46 PM.
- Rob Randall likes this
#190
![[Harris Green] Harris Green Village & Harris Victoria Chrysler/Dodge redevelopment | Multi-phased; mixed-use | Proposed: post #190](https://vibrantvictoria.ca/forum/public/style_images/master/icon_share.png)
Posted 03 December 2019 - 08:59 PM
In particular I think the space down the middle would seem much more "real" if the architecture on either side were to demonstrate (at least) two different styles.
- Rob Randall likes this
#191
![[Harris Green] Harris Green Village & Harris Victoria Chrysler/Dodge redevelopment | Multi-phased; mixed-use | Proposed: post #191](https://vibrantvictoria.ca/forum/public/style_images/master/icon_share.png)
Posted 04 December 2019 - 06:02 AM
Looks like an amazing project for the city ... massive amount of much needed rentals should help getting approval.
Edited by DavidSchell, 04 December 2019 - 06:05 AM.
- Nparker likes this
#192
![[Harris Green] Harris Green Village & Harris Victoria Chrysler/Dodge redevelopment | Multi-phased; mixed-use | Proposed: post #192](https://vibrantvictoria.ca/forum/public/style_images/master/icon_share.png)
Posted 04 December 2019 - 07:54 AM
#193
![[Harris Green] Harris Green Village & Harris Victoria Chrysler/Dodge redevelopment | Multi-phased; mixed-use | Proposed: post #193](https://vibrantvictoria.ca/forum/public/style_images/master/icon_share.png)
Posted 04 December 2019 - 08:03 AM
Know it all.
Citified.ca is Victoria's most comprehensive research resource for new-build homes and commercial spaces.
#194
![[Harris Green] Harris Green Village & Harris Victoria Chrysler/Dodge redevelopment | Multi-phased; mixed-use | Proposed: post #194](https://vibrantvictoria.ca/forum/public/style_images/master/icon_share.png)
Posted 04 December 2019 - 08:13 AM
Did anyone make it to the CALUC meeting at Ambrosia last night, and if so, how was the project's initial reception?
#195
![[Harris Green] Harris Green Village & Harris Victoria Chrysler/Dodge redevelopment | Multi-phased; mixed-use | Proposed: post #195](https://vibrantvictoria.ca/forum/public/style_images/master/icon_share.png)
Posted 04 December 2019 - 08:38 AM
Oof, this is a terribly uninspired design for such a prominent site. I guess they got the central green space right, but the rest just looks like mini Vancouver.
I am generally in favour of every project that increases density, almost without exception. I love progress, I love seeing downtown become more liveable. But this is just.... too bland, too monotonous, too soul-less. This looks bad even compared to Uptown Mall -- and if your project looks unfavourable compared to a mall, you've got an issue. These guys got it completely wrong.
What's good:
- Number of units
- Height of buildings
- Central plaza space
What's awful:
- Everything else
- Boring monotonous design spread out over the entire site. It's like they designed one side, then copied-pasted-and mirror flipped the image.
I hope the neighbourhood association pans this for the right reasons.
#196
![[Harris Green] Harris Green Village & Harris Victoria Chrysler/Dodge redevelopment | Multi-phased; mixed-use | Proposed: post #196](https://vibrantvictoria.ca/forum/public/style_images/master/icon_share.png)
Posted 04 December 2019 - 08:40 AM
Keep in mind this is the very first exposure of the massing concept. The design will continue to get tweaked and improvements will be made.
They've got three heavy hitters working on this, including our very own D'Ambrosio.
Know it all.
Citified.ca is Victoria's most comprehensive research resource for new-build homes and commercial spaces.
#197
![[Harris Green] Harris Green Village & Harris Victoria Chrysler/Dodge redevelopment | Multi-phased; mixed-use | Proposed: post #197](https://vibrantvictoria.ca/forum/public/style_images/master/icon_share.png)
Posted 04 December 2019 - 08:44 AM
- AllseeingEye likes this
#198
![[Harris Green] Harris Green Village & Harris Victoria Chrysler/Dodge redevelopment | Multi-phased; mixed-use | Proposed: post #198](https://vibrantvictoria.ca/forum/public/style_images/master/icon_share.png)
Posted 04 December 2019 - 08:47 AM
^Good to know. I have some hope if D'Ambrosio is on board. I've worked in 2 of his buildings and really appreciate his aesthetic and contribution to our city.
I think my issue is the mainly the monotony of the podiums. This feels like a downtown Toronto skyscraper block-- it's just something we don't do here. I think if the podium massing was broken up in the manner aastra suggests it would go a loong way. In my opinion you've gotta have some street-level detail or it's lifeless. Varying the podium height in a few places would make a huge difference.
#199
![[Harris Green] Harris Green Village & Harris Victoria Chrysler/Dodge redevelopment | Multi-phased; mixed-use | Proposed: post #199](https://vibrantvictoria.ca/forum/public/style_images/master/icon_share.png)
Posted 04 December 2019 - 08:57 AM
...nparker finally gets his wish of obscuring view towers
From some angles, from others VT will be more visible than it is now. Still, I like the direction in which this project is headed.
#200
![[Harris Green] Harris Green Village & Harris Victoria Chrysler/Dodge redevelopment | Multi-phased; mixed-use | Proposed: post #200](https://vibrantvictoria.ca/forum/public/style_images/master/icon_share.png)
Posted 04 December 2019 - 10:08 AM
The towers don't thrill me. They look like some Burquitlam reject draft. I am hopeful Franc D'Ambrosio will fix it.
Use the page links at the lower-left to go to the next page to read additional posts.
1 user(s) are reading this topic
0 members, 1 guests, 0 anonymous users





