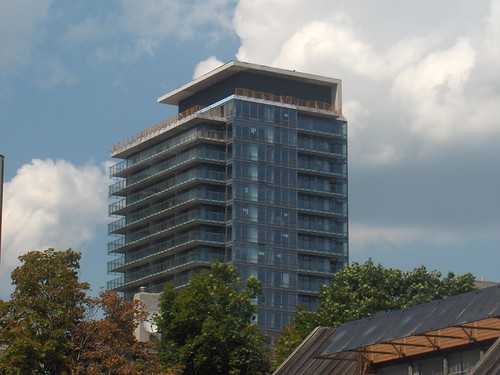I think townhouses would be better than dead store fronts. Owners are more willing to call the police and stand up for their property.
I agree, I can't see this as a lively retail area. And store fronts are dead when their "security eyes" are needed most - later in the evening and overnight. Nicely designed ground floor townhouses would work well here and compliment the established pattern at the Corazon.
























