
[Downtown Victoria] Ballantyne Building Office Tower | 9-storeys | Canceled in 2007
#1
![[Downtown Victoria] Ballantyne Building Office Tower | 9-storeys | Canceled in 2007: post #1](https://vibrantvictoria.ca/forum/public/style_images/master/icon_share.png)
Posted 09 July 2007 - 08:06 AM
#2
![[Downtown Victoria] Ballantyne Building Office Tower | 9-storeys | Canceled in 2007: post #2](https://vibrantvictoria.ca/forum/public/style_images/master/icon_share.png)
Posted 09 July 2007 - 08:27 AM
Historic St. Andrew's Church faces development test
Building adjacent to St. Andrew's would likely endanger its architecturally significant neighbour
Carolyn Heiman, Times Colonist
Published: Monday, July 09, 2007
St. Andrew's Presbyterian Church defined Victoria's skyline long before there was an Empress Hotel, City Hall, or the present legislative buildings.
The heritage building, built in 1889, is considered so significant to the landscape of the city, rules prohibit nearby buildings from blocking the view of its tower. Indeed, the kitty-corner Sussex Hotel, in its redevelopment, had to step back additional storeys to give the bricked church tower breathing room.
Now the congregation wants to join with Vancouver-based developer Westbank to build a taller-than-allowed 11- to 12-storey project next door to its sanctuary that would bend rules intended to preserve viewpoints.
[...]
© Times Colonist (Victoria) 2007
#3
![[Downtown Victoria] Ballantyne Building Office Tower | 9-storeys | Canceled in 2007: post #3](https://vibrantvictoria.ca/forum/public/style_images/master/icon_share.png)
Posted 09 July 2007 - 08:32 AM
The article includes a sound off.
Who'll go first?
#4
![[Downtown Victoria] Ballantyne Building Office Tower | 9-storeys | Canceled in 2007: post #4](https://vibrantvictoria.ca/forum/public/style_images/master/icon_share.png)
Posted 09 July 2007 - 09:04 AM
#5
![[Downtown Victoria] Ballantyne Building Office Tower | 9-storeys | Canceled in 2007: post #5](https://vibrantvictoria.ca/forum/public/style_images/master/icon_share.png)
Posted 09 July 2007 - 09:08 AM
This project has not been presented to the DRA. I only found out about it by accident when I ran into the architect and the manager at City Hall. I believe it will be presented to us in September, which co-incidentally is the release date of the City's report on potential modernist heritage buildings.
As I was told, the plan is to have a low rise structure on Douglas that would preserve the view of the Church from the south with the bulk of the massing (the tower) at the back end near the Broughton parkade.
The entrance to the underground parking would be on Douglas which I'm not sure is a good idea.
The architect is the same one doing the Gateway Green office tower.
#6
![[Downtown Victoria] Ballantyne Building Office Tower | 9-storeys | Canceled in 2007: post #6](https://vibrantvictoria.ca/forum/public/style_images/master/icon_share.png)
Posted 09 July 2007 - 10:06 AM
Whereas I'm quite certain it is a really, really bad idea.The entrance to the underground parking would be on Douglas which I'm not sure is a good idea.
#7
![[Downtown Victoria] Ballantyne Building Office Tower | 9-storeys | Canceled in 2007: post #7](https://vibrantvictoria.ca/forum/public/style_images/master/icon_share.png)
Posted 09 July 2007 - 10:24 AM
...to build a taller-than-allowed 11- to 12-storey project next door to its sanctuary...
Call me anti-development but a 12-story office building is too tall for west of Douglas. I presume it would be about twice as tall as that office block next door?
Vehicle access off of Douglas is all wrong.
Otherwise, setting the taller portion of the building back against the parkade is a good idea.
#8
![[Downtown Victoria] Ballantyne Building Office Tower | 9-storeys | Canceled in 2007: post #8](https://vibrantvictoria.ca/forum/public/style_images/master/icon_share.png)
Posted 09 July 2007 - 10:29 AM
Know it all.
Citified.ca is Victoria's most comprehensive research resource for new-build homes and commercial spaces.
#9
![[Downtown Victoria] Ballantyne Building Office Tower | 9-storeys | Canceled in 2007: post #9](https://vibrantvictoria.ca/forum/public/style_images/master/icon_share.png)
Posted 09 July 2007 - 10:41 AM
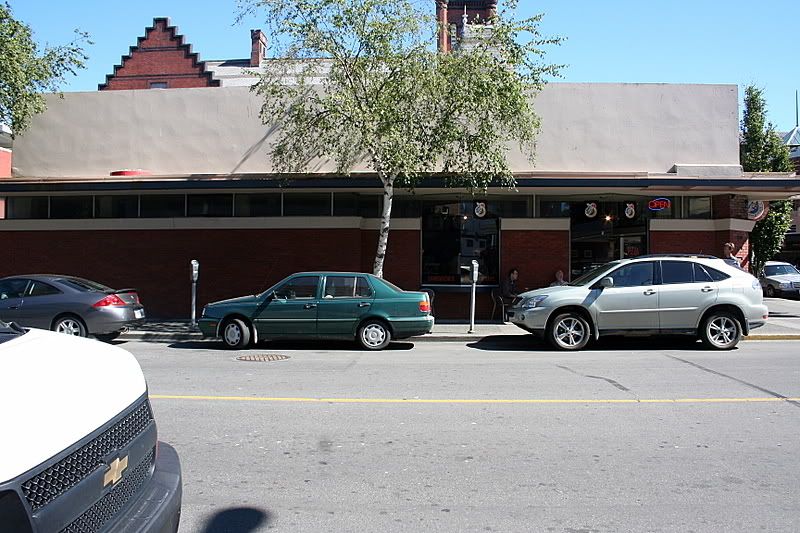
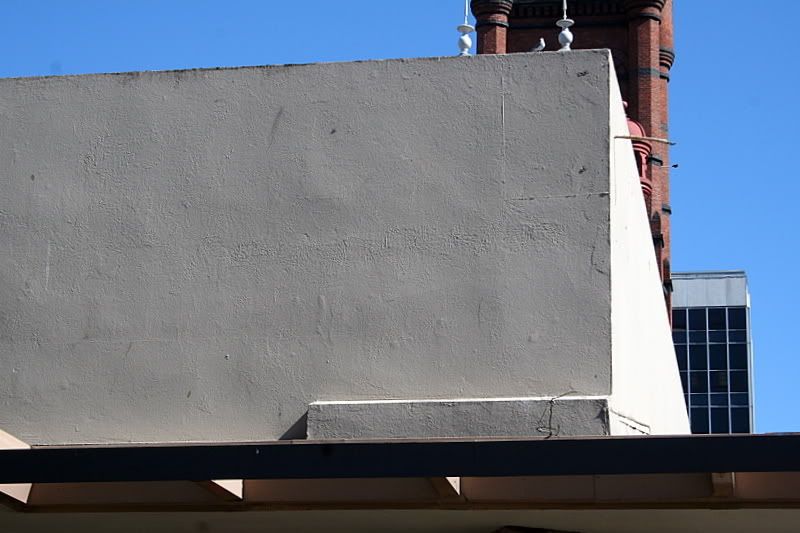
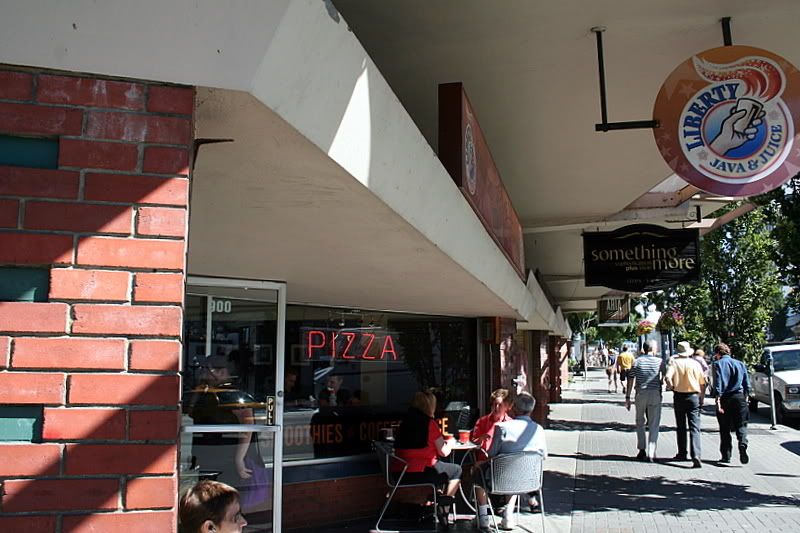
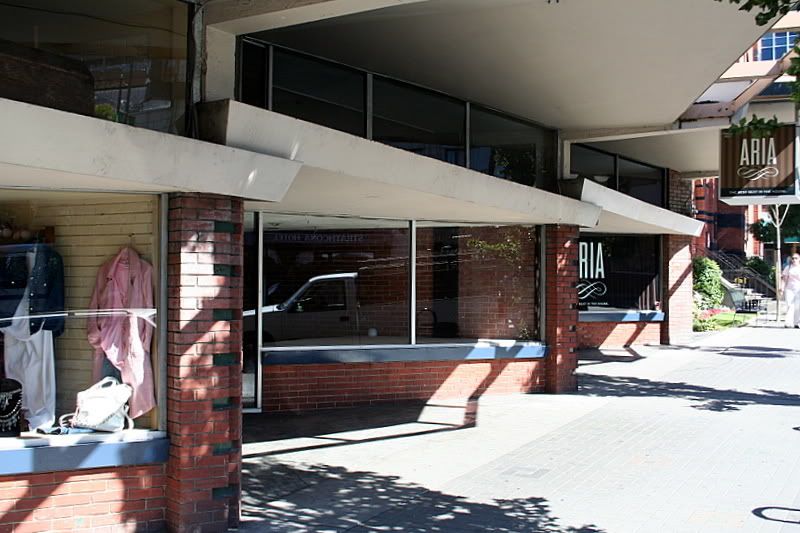
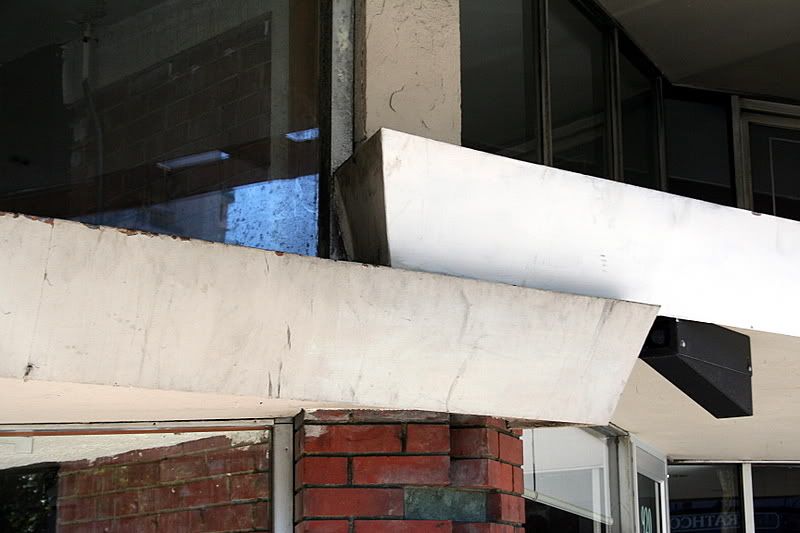
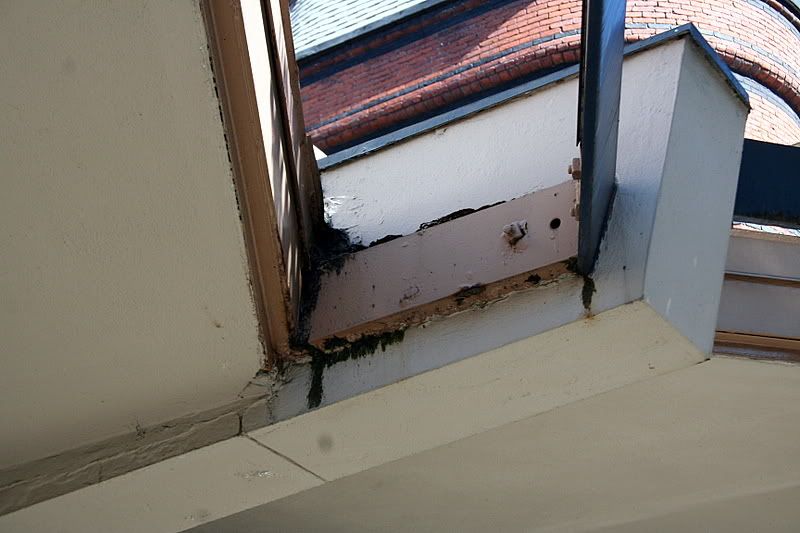
There always seems to be at least one vacancy that remains for long stretches; something that shouldn't be happening in this part of d/t.
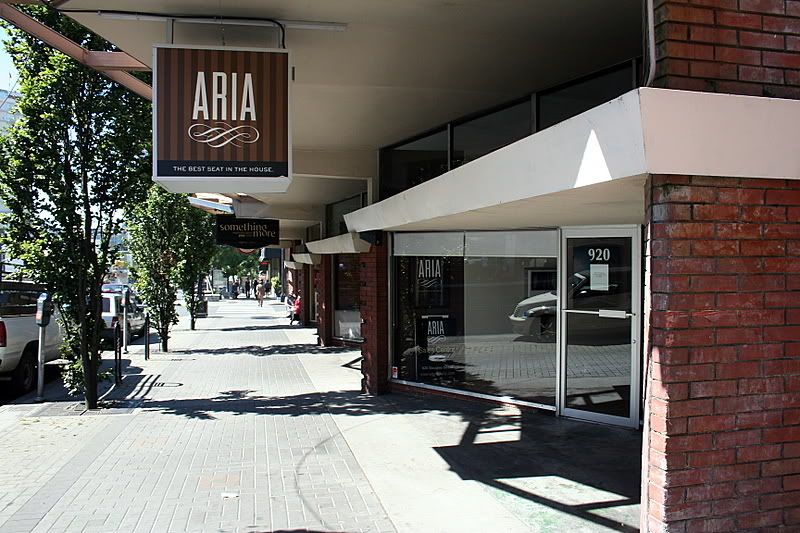
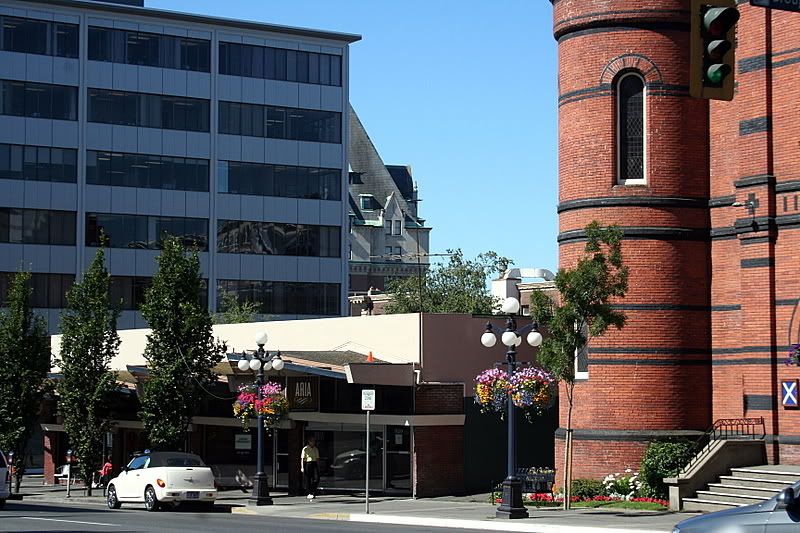
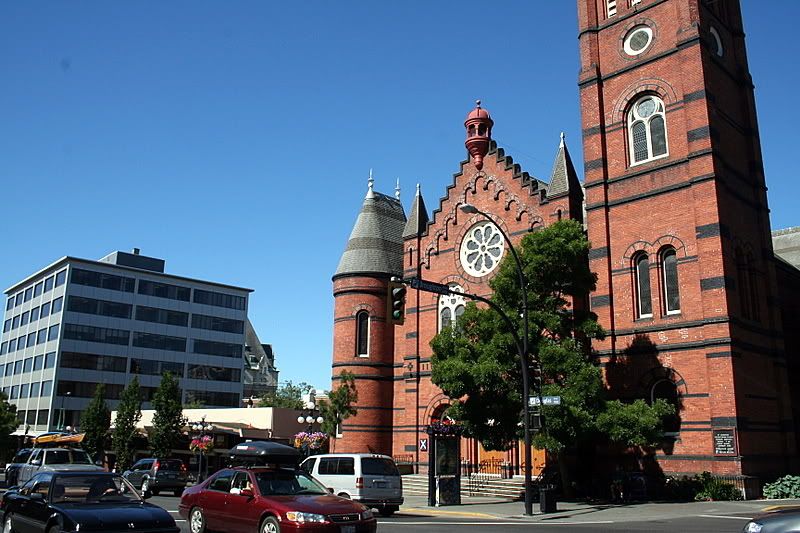
Is the beauty of this church taken away or enhanced by Mr Parkade next door?
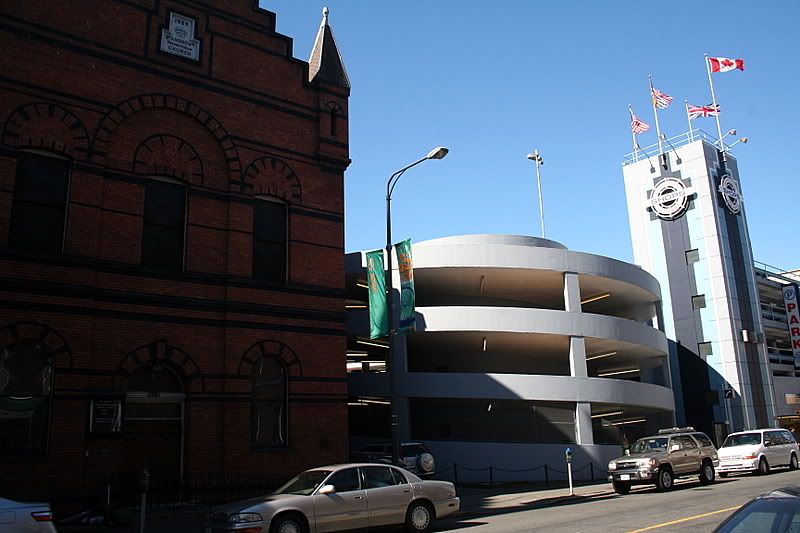
#10
![[Downtown Victoria] Ballantyne Building Office Tower | 9-storeys | Canceled in 2007: post #10](https://vibrantvictoria.ca/forum/public/style_images/master/icon_share.png)
Posted 09 July 2007 - 11:05 AM
#11
![[Downtown Victoria] Ballantyne Building Office Tower | 9-storeys | Canceled in 2007: post #11](https://vibrantvictoria.ca/forum/public/style_images/master/icon_share.png)
Posted 09 July 2007 - 11:10 AM
Oscar Wilde (1854 - 1900), The Picture of Dorian Gray, 1891
#12
![[Downtown Victoria] Ballantyne Building Office Tower | 9-storeys | Canceled in 2007: post #12](https://vibrantvictoria.ca/forum/public/style_images/master/icon_share.png)
Posted 09 July 2007 - 11:42 AM
Only in Victoria would a twelve story building be considered to tall for downtown.
Definitely not too tall for downtown but definitely very tall/perhaps too tall for downtown west of Douglas.
I'm presuming this proposal would be taller than the north wing of the Empress, which would make it the tallest thing ever built downtown west of Douglas, and also the first tall project downtown west of Douglas in about 80 years.
It's a precedent for the old town area no matter which way you slice it.
Another consideration: the Sussex building ultimately enhanced views of the city from the harbour (in my opinion, anyway). This proposed building would fill in the gap between the Empress and the church tower...and take the Sussex tower's place in the view. Again, not necessarily a bad thing, but it's also not something we should take lightly. What style would be best for this new building? If it's glassy and modern, is that good or bad?

#13
![[Downtown Victoria] Ballantyne Building Office Tower | 9-storeys | Canceled in 2007: post #13](https://vibrantvictoria.ca/forum/public/style_images/master/icon_share.png)
Posted 09 July 2007 - 12:00 PM

I'm curious about the top. If you look at gumgum's pictures (#1, 2, 8, and 9), you might notice that the whitish-clunky rectangular cap really oppresses the real facade (which is what we're talking about here as being of modernist architectural interest). In the UVic picture, it's quite startling how slim those horizontal elements appear -- is that because of lighting, paint colour (darker canopy), or what? When you see it today, the horizontal elements and the underside of the canopy as well as the upper portion (above the horizontal beams) all seem to be a light (if dirty, run-down) colour.
I think that if the facade is going to be saved, it will have to happen on account of how all the little details in diCastri's design add up to a whole. The way the brick pillars are angled, the insets (today painted with dark green paint, but it looks like there's green plexiglass underneath), the floor treatment in the angled entries (it looks shiny in the UVic photo), etc. If diCastri meant the horizontal beams to have that somewhat floating appearance they do in the UVic photo, then maybe it wouldn't be insensitive to raise them up by another foot or two in any kind of reno/ reconstruction (right now, a tall individual could knock his/her head on them, at least if said person were a Calgarian with a 10-gallon hat...!). Also: note how much neon & electric signage there is in the area above the beams, suggesting that this helped create an "upper storey" of light above the "floating" horizontal beams. That element is pretty much lost today, because everything's in the same tonal range & not lit up anymore.
The storefronts could look quite sexy if you think about it: imagine creatively lit store displays in those dark, glossy-slick angular entries. Imagine the beams not heavy & oppressive and too low (as they are now), but light (as they are in the UVic photo), and maybe raised a foot or two. Above, another dark area, but lit by signage, neon, etc.
Re. height of office tower on parking lot behind Ballantyne Building: 11 or 12 storeys is not that high, although I hear what you're saying re. the West of Douglas aspect. On the other hand, how can you do an office building that's shorter and not lose money? How tall is the TD Bank building? Since this new one would sit down the hill, would 12 storeys line up visually with TD...? (@ aastra: good questions -- and good photo/visual -- re. the new building's height/ placement/ and design...)
Re. parking garage entrance on Douglas -- put me down as agreeing that that is a terrible idea! Too bad the developer couldn't somehow arrange something with the Broughton parkade to build an access into the office tower's parking from there... (File under: Dream On, I guess.)
@ Caramia: I'm with you, I love that spiral ramp. In fact, I think both the Broughton as well as the View Street parkades are really fascinating (the side with the spiral). Their backsides aren't worth looking at, but the front/ spiral side? Definitely!
#14
![[Downtown Victoria] Ballantyne Building Office Tower | 9-storeys | Canceled in 2007: post #14](https://vibrantvictoria.ca/forum/public/style_images/master/icon_share.png)
Posted 09 July 2007 - 12:18 PM
If this building was designed by a nobody, would its fate be pondered?
No. Because "nobodys" don't make good buildings.
The Royal Trust Building was a outdated, forgotten Di Castri until it was converted.
Hey, all fifty-year old buildings need maintenance. This one's been neglected but is still in pretty good shape.
-City of Victoria website, 2009
#15
![[Downtown Victoria] Ballantyne Building Office Tower | 9-storeys | Canceled in 2007: post #15](https://vibrantvictoria.ca/forum/public/style_images/master/icon_share.png)
Posted 09 July 2007 - 01:09 PM
No. Because "nobodys" don't make good buildings.
My point is: is this a good building? I don't see this as a marvel, nor do I find it offensive either. But throw into the mix that those triangular caves under that concrete canopy make it supremely difficult for businesses to standout enough, I won't lose any sleep if it goes. Walking by it, I find it damp, cold and dark.
Fair enough. I wasn't making a statement about the design by zooming into its blemishes. I was criticizing the people that currently own it and don't care for it enough.Hey, all fifty-year old buildings need maintenance. This one's been neglected but is still in pretty good shape.
For the record, I tend to opt out of strong opinions when it comes to things I know little about. I'm not an architect or studied it, therefor maybe I'm missing something. But at the same time, buildings should offer 2 basic elements: beauty and practicality. If it excels in one of these two, then I'm prepared to forgive the other. But if it's missing on both fronts, then it probably needs to go. I do, of course, realize that beauty is subjective. This is where the argument gets grey.
#16
![[Downtown Victoria] Ballantyne Building Office Tower | 9-storeys | Canceled in 2007: post #16](https://vibrantvictoria.ca/forum/public/style_images/master/icon_share.png)
Posted 09 July 2007 - 01:55 PM
One story or twenty, if it looks good and adds to the view, and adds vibrancy to the street, I'll support it. . If it is two stories of ugly, puts a parking entrance off Douglas St, or does anything else that makes it not an asset to the city, then I'll oppose it.
#17
![[Downtown Victoria] Ballantyne Building Office Tower | 9-storeys | Canceled in 2007: post #17](https://vibrantvictoria.ca/forum/public/style_images/master/icon_share.png)
Posted 09 July 2007 - 03:07 PM
Building adjacent to St. Andrew's would likely endanger its architecturally significant neighbour
I just noticed this subheading. Are we worried the new building is going to fall over or something?
#18
![[Downtown Victoria] Ballantyne Building Office Tower | 9-storeys | Canceled in 2007: post #18](https://vibrantvictoria.ca/forum/public/style_images/master/icon_share.png)
Posted 09 July 2007 - 06:48 PM
#19
![[Downtown Victoria] Ballantyne Building Office Tower | 9-storeys | Canceled in 2007: post #19](https://vibrantvictoria.ca/forum/public/style_images/master/icon_share.png)
Posted 09 July 2007 - 10:58 PM
#20
![[Downtown Victoria] Ballantyne Building Office Tower | 9-storeys | Canceled in 2007: post #20](https://vibrantvictoria.ca/forum/public/style_images/master/icon_share.png)
Posted 10 July 2007 - 06:23 AM
Use the page links at the lower-left to go to the next page to read additional posts.
1 user(s) are reading this topic
0 members, 1 guests, 0 anonymous users


















