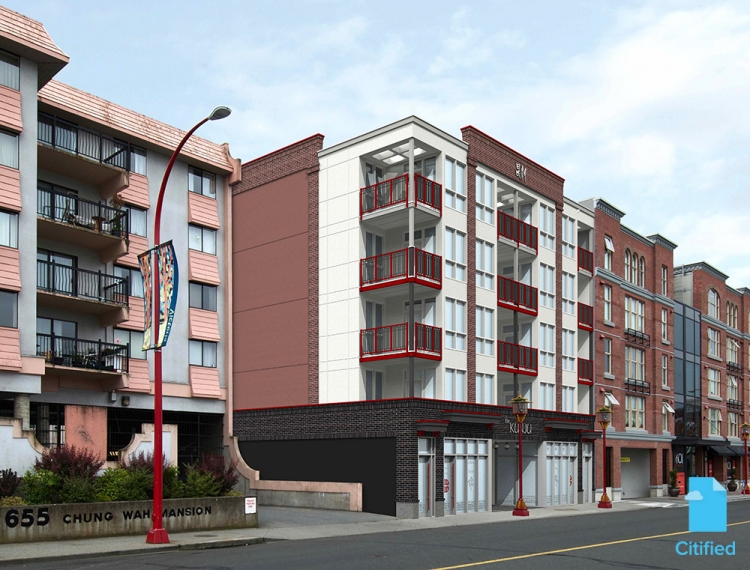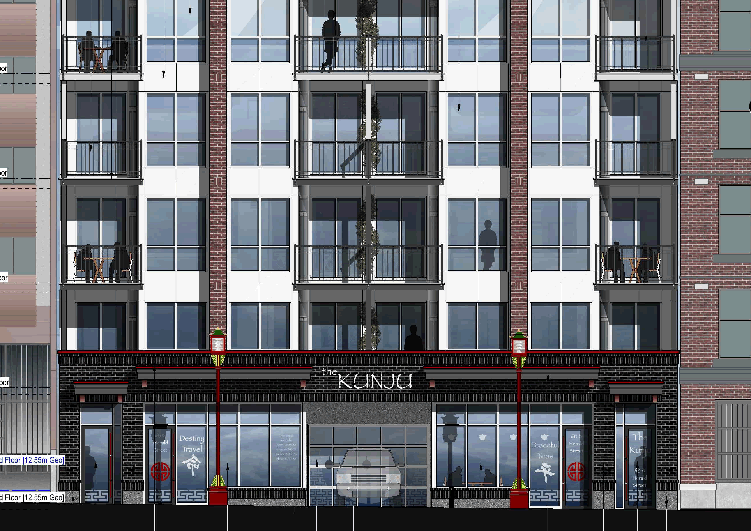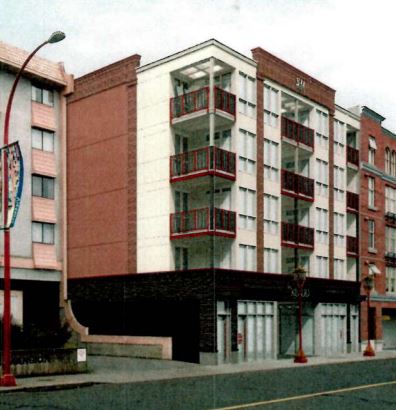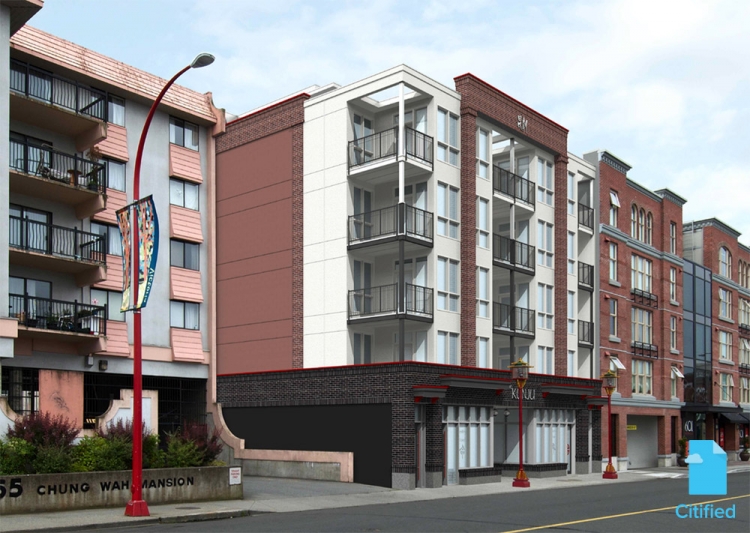 | BUILT Cityzen Residences Uses: condo, commercial Address: 613 Herald Street Municipality: Victoria Region: Downtown Victoria Storeys: 6 Condo units: (1BR) Sales status: sold out / resales only |
Learn more about Cityzen Residences on Citified.ca

[Downtown Victoria] Cityzen Residences (613 Herald Street) | Condos; commercial | 6-storeys | Excavation
#141
![[Downtown Victoria] Cityzen Residences (613 Herald Street) | Condos; commercial | 6-storeys | Excavation: post #141](https://vibrantvictoria.ca/forum/public/style_images/master/icon_share.png)
Posted 03 December 2015 - 05:09 PM
#142
![[Downtown Victoria] Cityzen Residences (613 Herald Street) | Condos; commercial | 6-storeys | Excavation: post #142](https://vibrantvictoria.ca/forum/public/style_images/master/icon_share.png)
Posted 03 December 2015 - 07:01 PM
^ Gross
/\ ......yup. "Dreck". How utterly......um.....uninspiring. In true Victoria fashion. But "hey" at least its not tall.
- sdwright.vic likes this
#143
![[Downtown Victoria] Cityzen Residences (613 Herald Street) | Condos; commercial | 6-storeys | Excavation: post #143](https://vibrantvictoria.ca/forum/public/style_images/master/icon_share.png)
Posted 17 January 2016 - 09:13 AM
The proponents have increased the building height to six-storeys (18.73 meters) and have reduced parking spaces from 12 to 10.
Know it all.
Citified.ca is Victoria's most comprehensive research resource for new-build homes and commercial spaces.
#144
![[Downtown Victoria] Cityzen Residences (613 Herald Street) | Condos; commercial | 6-storeys | Excavation: post #144](https://vibrantvictoria.ca/forum/public/style_images/master/icon_share.png)
Posted 17 January 2016 - 10:15 AM
#145
![[Downtown Victoria] Cityzen Residences (613 Herald Street) | Condos; commercial | 6-storeys | Excavation: post #145](https://vibrantvictoria.ca/forum/public/style_images/master/icon_share.png)
Posted 17 January 2016 - 10:27 AM
#146
![[Downtown Victoria] Cityzen Residences (613 Herald Street) | Condos; commercial | 6-storeys | Excavation: post #146](https://vibrantvictoria.ca/forum/public/style_images/master/icon_share.png)
Posted 17 January 2016 - 10:53 AM
Sorry, reappraisal?
I've put in a request for more information from the architect.
Know it all.
Citified.ca is Victoria's most comprehensive research resource for new-build homes and commercial spaces.
#147
![[Downtown Victoria] Cityzen Residences (613 Herald Street) | Condos; commercial | 6-storeys | Excavation: post #147](https://vibrantvictoria.ca/forum/public/style_images/master/icon_share.png)
Posted 17 January 2016 - 10:59 AM
#148
![[Downtown Victoria] Cityzen Residences (613 Herald Street) | Condos; commercial | 6-storeys | Excavation: post #148](https://vibrantvictoria.ca/forum/public/style_images/master/icon_share.png)
Posted 17 January 2016 - 11:08 AM
Oh I see. It's gone before council. Planners approve of the changes and urge council to do the same. I'm unclear as to whether or not council approved the changes last week.
Just to reiterate, the change is from five to six floors with the sixth floor being recessed some seven meters from the frontage.
Know it all.
Citified.ca is Victoria's most comprehensive research resource for new-build homes and commercial spaces.
#149
![[Downtown Victoria] Cityzen Residences (613 Herald Street) | Condos; commercial | 6-storeys | Excavation: post #149](https://vibrantvictoria.ca/forum/public/style_images/master/icon_share.png)
Posted 18 January 2016 - 08:50 AM
- removal of two parking stalls and replacing these with 16 secure bicycle storage racks (2 of which have been relocated from the basement)
All these developments with hardly any parking and bike storage out the ying yang. There's definitely a relationship between recent development and essentially forcing people to bike or walk (or Modo but you can't do that every day). You'd almost think it was in developers' best interests to have better bike infrastructure in town if they want to keep pushing bikes as an alternative to providing ample parking.
#150
![[Downtown Victoria] Cityzen Residences (613 Herald Street) | Condos; commercial | 6-storeys | Excavation: post #150](https://vibrantvictoria.ca/forum/public/style_images/master/icon_share.png)
Posted 21 January 2016 - 11:26 AM
Approvals sought for amended Chinatown condo proposal at 613 Herald Street
http://victoria.citi...-herald-street/
A revised proposal for a six-storey mixed-use 32 unit condo and ground floor commercial development at 613 Herald Street in Victoria's Chinatown district will be before City of Victoria in the coming weeks.
Project architect Peter Hardcastle, Principal at Hillel Architecture of Victoria, cited community feedback as the driver of design improvements that have allowed the development concept, formerly known as Kunju Residences, to mesh into the existing fabric of the neighbourhood. [Full article]
Latest (2016) six-storey design
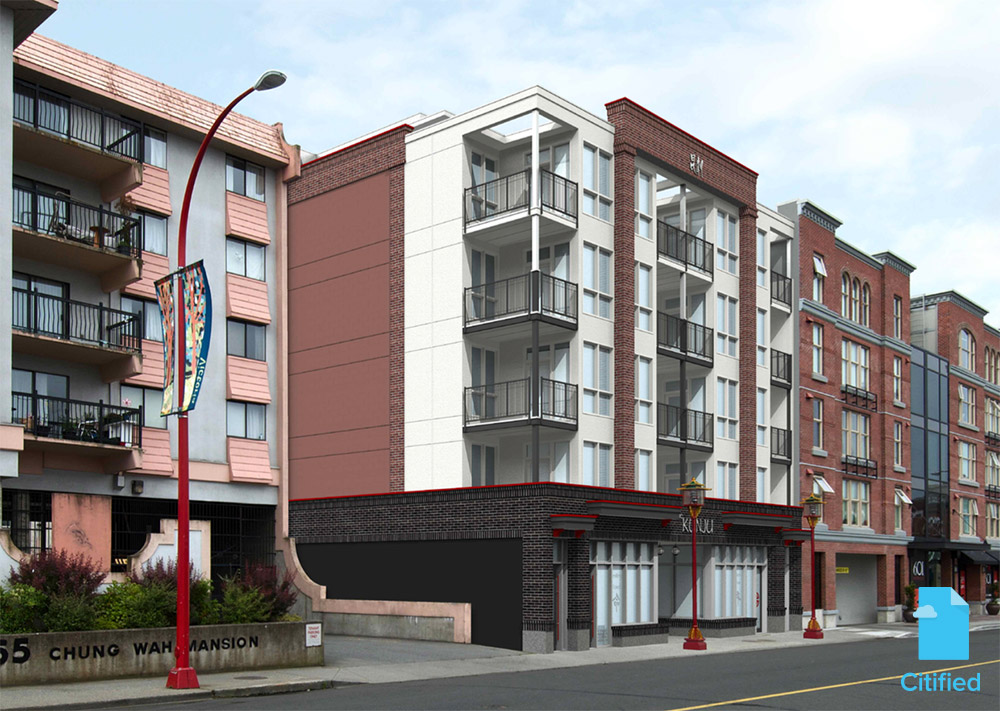
2015 five-storey design
Know it all.
Citified.ca is Victoria's most comprehensive research resource for new-build homes and commercial spaces.
#151
![[Downtown Victoria] Cityzen Residences (613 Herald Street) | Condos; commercial | 6-storeys | Excavation: post #151](https://vibrantvictoria.ca/forum/public/style_images/master/icon_share.png)
Posted 21 January 2016 - 11:37 AM
Do you have a direct front photo? I'm curious how the smaller parking entry looks.
#152
![[Downtown Victoria] Cityzen Residences (613 Herald Street) | Condos; commercial | 6-storeys | Excavation: post #152](https://vibrantvictoria.ca/forum/public/style_images/master/icon_share.png)
Posted 21 January 2016 - 11:56 AM
Know it all.
Citified.ca is Victoria's most comprehensive research resource for new-build homes and commercial spaces.
#153
![[Downtown Victoria] Cityzen Residences (613 Herald Street) | Condos; commercial | 6-storeys | Excavation: post #153](https://vibrantvictoria.ca/forum/public/style_images/master/icon_share.png)
Posted 21 January 2016 - 12:53 PM
I couldn't really tell you where the car park entry is in Trevor Lindens building.
#154
![[Downtown Victoria] Cityzen Residences (613 Herald Street) | Condos; commercial | 6-storeys | Excavation: post #154](https://vibrantvictoria.ca/forum/public/style_images/master/icon_share.png)
Posted 21 January 2016 - 04:43 PM
- Jill likes this
#155
![[Downtown Victoria] Cityzen Residences (613 Herald Street) | Condos; commercial | 6-storeys | Excavation: post #155](https://vibrantvictoria.ca/forum/public/style_images/master/icon_share.png)
Posted 21 January 2016 - 05:11 PM
Almost ten years this thing has been passed around various architects and City Hall and it looks it.
- Jill and sdwright.vic like this
#157
![[Downtown Victoria] Cityzen Residences (613 Herald Street) | Condos; commercial | 6-storeys | Excavation: post #157](https://vibrantvictoria.ca/forum/public/style_images/master/icon_share.png)
Posted 22 January 2016 - 07:30 AM
Different shades of lipstick on a pig.
My favourite one actually is the one with 600% of the daily pedestrian traffic on Herald, including the only child to have ever walked on this street.
Edited by nagel, 22 January 2016 - 07:32 AM.
- Dr. Barillas likes this
#158
![[Downtown Victoria] Cityzen Residences (613 Herald Street) | Condos; commercial | 6-storeys | Excavation: post #158](https://vibrantvictoria.ca/forum/public/style_images/master/icon_share.png)
Posted 22 January 2016 - 07:51 AM
This no knock against Hardcastle, he's doing the best with what he's given considering the circumstances, I think it's just a conflict of visions. D'Ambrosio wanted a jewel, an eye-catching piece of Asian-inspired modernism sandwiched between two big "heritage influenced" condos.
What others wanted was more like filler, something that contained elements from its surroundings like camouflage so that it blended in seamlessly without drawing attention.
#159
![[Downtown Victoria] Cityzen Residences (613 Herald Street) | Condos; commercial | 6-storeys | Excavation: post #159](https://vibrantvictoria.ca/forum/public/style_images/master/icon_share.png)
Posted 12 February 2016 - 06:45 AM
237 condos approved for downtown Victoria
http://victoria.citi...ntown-victoria/
City of Victoria councillors have approved two downtown Victoria mixed-use condo and ground floor commercial proposals.
989 Johnson, a two tower, 205-unit 17- and 15-storey development, the future tallest building along Johnson Street, will rise on Johnson Street at Vancouver Street on McCall Bros. Funeral Home’s surface parking lot. Units will range between studio, one bedroom, two bedroom and penthouse layouts with 9,000 square feet of ground floor commercial space fronting onto both thoroughfares. [Full article]
Know it all.
Citified.ca is Victoria's most comprehensive research resource for new-build homes and commercial spaces.
#160
![[Downtown Victoria] Cityzen Residences (613 Herald Street) | Condos; commercial | 6-storeys | Excavation: post #160](https://vibrantvictoria.ca/forum/public/style_images/master/icon_share.png)
Posted 12 February 2016 - 08:27 AM
also 100% support from the few speakers and council
Use the page links at the lower-left to go to the next page to read additional posts.
1 user(s) are reading this topic
0 members, 0 guests, 0 anonymous users
-
Bing (1)



