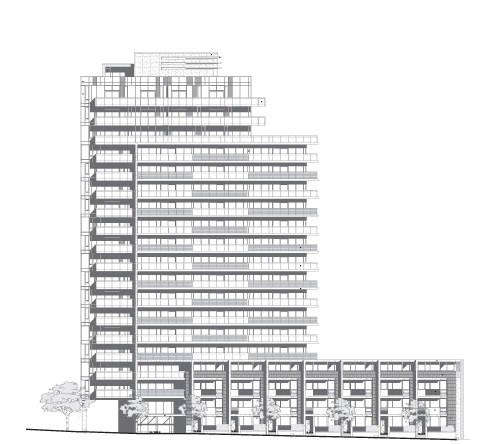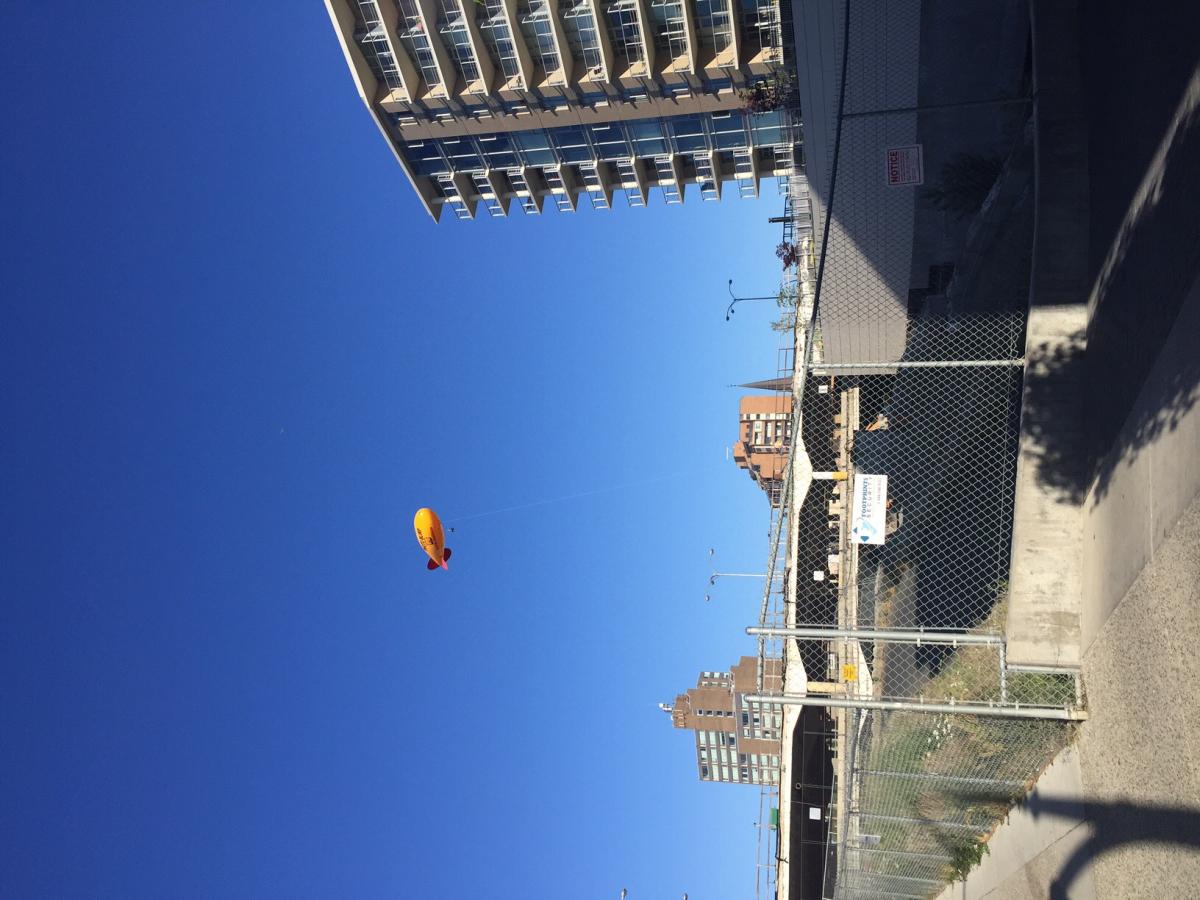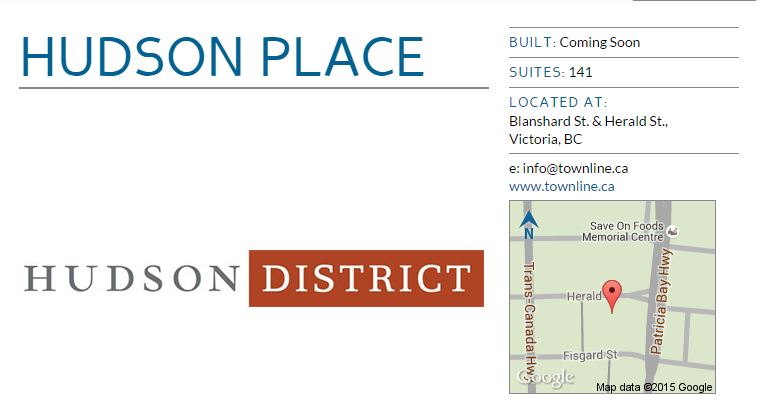 | BUILT Hudson Place One Uses: condo, commercial Address: 777 Herald Street Municipality: Victoria Region: Downtown Victoria Storeys: 25 Condo units: (studio/bachelor, 1BR, 2BR, sub-penthouse, penthouse) Sales status: sold out / resales only |
Learn more about Hudson Place One on Citified.ca

[Downtown Victoria] Hudson Place One | Condos; commercial | 25-storeys | Built - Completed in 2020
#41
![[Downtown Victoria] Hudson Place One | Condos; commercial | 25-storeys | Built - Completed in 2020: post #41](https://vibrantvictoria.ca/forum/public/style_images/master/icon_share.png)
Posted 25 July 2012 - 05:36 AM
#42
![[Downtown Victoria] Hudson Place One | Condos; commercial | 25-storeys | Built - Completed in 2020: post #42](https://vibrantvictoria.ca/forum/public/style_images/master/icon_share.png)
Posted 25 July 2012 - 09:24 AM
#43
![[Downtown Victoria] Hudson Place One | Condos; commercial | 25-storeys | Built - Completed in 2020: post #43](https://vibrantvictoria.ca/forum/public/style_images/master/icon_share.png)
Posted 25 July 2012 - 09:43 AM
Know it all.
Citified.ca is Victoria's most comprehensive research resource for new-build homes and commercial spaces.
#44
![[Downtown Victoria] Hudson Place One | Condos; commercial | 25-storeys | Built - Completed in 2020: post #44](https://vibrantvictoria.ca/forum/public/style_images/master/icon_share.png)
Posted 25 July 2012 - 02:57 PM
So exactly where would the southwestern corner of Blanshard & Herald be?
picture from http://www.hudsonplace.ca/what/
This is what you would see if you are driving south on Blanshard St. The slope is Herald Street. Hence, the southwestern corner of the intersection of Blanshard St & Herald St (or - the northeastern corner of the property). The 24-storey highrise would go to the right of this structure. And the rental unit would sit in the background of both. I hope that explains it better.
#45
![[Downtown Victoria] Hudson Place One | Condos; commercial | 25-storeys | Built - Completed in 2020: post #45](https://vibrantvictoria.ca/forum/public/style_images/master/icon_share.png)
Posted 25 July 2012 - 03:29 PM
Also, looking back at older images, I didn't realize that the taller condo tower had already been rotated on its footprint at least once before. I was thinking it would be a significant departure from the older plan to be doing that sort of thing now. I think I might have repressed memories related to this project.
#46
![[Downtown Victoria] Hudson Place One | Condos; commercial | 25-storeys | Built - Completed in 2020: post #46](https://vibrantvictoria.ca/forum/public/style_images/master/icon_share.png)
Posted 26 July 2012 - 09:39 AM

Know it all.
Citified.ca is Victoria's most comprehensive research resource for new-build homes and commercial spaces.
#47
![[Downtown Victoria] Hudson Place One | Condos; commercial | 25-storeys | Built - Completed in 2020: post #47](https://vibrantvictoria.ca/forum/public/style_images/master/icon_share.png)
Posted 26 July 2012 - 10:16 AM
-City of Victoria website, 2009
#48
![[Downtown Victoria] Hudson Place One | Condos; commercial | 25-storeys | Built - Completed in 2020: post #48](https://vibrantvictoria.ca/forum/public/style_images/master/icon_share.png)
Posted 26 July 2012 - 12:46 PM
Thus, I was thinking they had just added an arbitrary slope to suggest the Hudson site even though the drawing was originally made for the Centro site.
Edit: sorry, the larger image is still there...
CENTRO:

HUDSON:

These images aren't exactly the same (in my original post I said they were, but they aren't):
- 6 ground floor commercial units in the Centro version seem to be 7 townhouse units in the Hudson version
- The slope seems to be greater in the Hudson version
- the balconies don't protrude as much in the Hudson version
- the vehicle entrances are not the same
#49
![[Downtown Victoria] Hudson Place One | Condos; commercial | 25-storeys | Built - Completed in 2020: post #49](https://vibrantvictoria.ca/forum/public/style_images/master/icon_share.png)
Posted 26 July 2012 - 01:07 PM
Otherwise, I give up speculating about it.
#50
![[Downtown Victoria] Hudson Place One | Condos; commercial | 25-storeys | Built - Completed in 2020: post #50](https://vibrantvictoria.ca/forum/public/style_images/master/icon_share.png)
Posted 26 July 2012 - 02:28 PM
Know it all.
Citified.ca is Victoria's most comprehensive research resource for new-build homes and commercial spaces.
#51
![[Downtown Victoria] Hudson Place One | Condos; commercial | 25-storeys | Built - Completed in 2020: post #51](https://vibrantvictoria.ca/forum/public/style_images/master/icon_share.png)
Posted 17 August 2012 - 02:24 PM
#52
![[Downtown Victoria] Hudson Place One | Condos; commercial | 25-storeys | Built - Completed in 2020: post #52](https://vibrantvictoria.ca/forum/public/style_images/master/icon_share.png)
Posted 17 August 2012 - 03:03 PM
Know it all.
Citified.ca is Victoria's most comprehensive research resource for new-build homes and commercial spaces.
#53
![[Downtown Victoria] Hudson Place One | Condos; commercial | 25-storeys | Built - Completed in 2020: post #53](https://vibrantvictoria.ca/forum/public/style_images/master/icon_share.png)
Posted 18 August 2012 - 07:09 PM
#54
![[Downtown Victoria] Hudson Place One | Condos; commercial | 25-storeys | Built - Completed in 2020: post #54](https://vibrantvictoria.ca/forum/public/style_images/master/icon_share.png)
Posted 29 January 2014 - 04:18 PM
I'd bet on it, but when it gets built is another matter.
Oh I am more than 50% sure it and the 17 floor project will get built; I really just want some sort of proposed "when" for Hudson III & IV. 2016? Later?
#55
![[Downtown Victoria] Hudson Place One | Condos; commercial | 25-storeys | Built - Completed in 2020: post #55](https://vibrantvictoria.ca/forum/public/style_images/master/icon_share.png)
Posted 09 June 2015 - 08:21 PM
#57
![[Downtown Victoria] Hudson Place One | Condos; commercial | 25-storeys | Built - Completed in 2020: post #57](https://vibrantvictoria.ca/forum/public/style_images/master/icon_share.png)
Posted 09 June 2015 - 09:02 PM
Photoblimp spotted on top of the old parkade tonight...,could Townline be planning to start the big tower???? View shots for marketing?
I don't think Townline would contemplate the next tower at the Hudson until closer to the completion of Hudson Walk. Assuming the tallest tower does go ahead will it be rental or condo?
Edit: The again, here is what Townline's website is saying:
Edited by Nparker, 09 June 2015 - 09:07 PM.
#58
![[Downtown Victoria] Hudson Place One | Condos; commercial | 25-storeys | Built - Completed in 2020: post #58](https://vibrantvictoria.ca/forum/public/style_images/master/icon_share.png)
Posted 09 June 2015 - 09:44 PM
#59
![[Downtown Victoria] Hudson Place One | Condos; commercial | 25-storeys | Built - Completed in 2020: post #59](https://vibrantvictoria.ca/forum/public/style_images/master/icon_share.png)
Posted 10 June 2015 - 06:47 AM
141 units seems low.
#60
![[Downtown Victoria] Hudson Place One | Condos; commercial | 25-storeys | Built - Completed in 2020: post #60](https://vibrantvictoria.ca/forum/public/style_images/master/icon_share.png)
Posted 10 June 2015 - 06:57 AM
Legato has 88 at 17-storeys, so 141 isn't so bad. I've put in a request for more info to see if we're talking about the 24 or 17-storey tower.
- Nparker likes this
Know it all.
Citified.ca is Victoria's most comprehensive research resource for new-build homes and commercial spaces.
Use the page links at the lower-left to go to the next page to read additional posts.
2 user(s) are reading this topic
0 members, 1 guests, 0 anonymous users
-
Bing (1)













