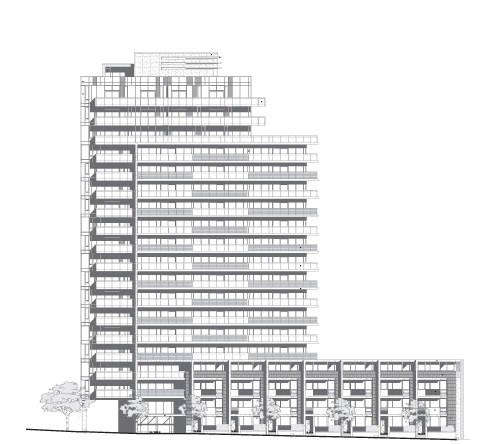 | BUILT Hudson Place One Uses: condo, commercial Address: 777 Herald Street Municipality: Victoria Region: Downtown Victoria Storeys: 25 Condo units: (studio/bachelor, 1BR, 2BR, sub-penthouse, penthouse) Sales status: sold out / resales only |
Learn more about Hudson Place One on Citified.ca

[Downtown Victoria] Hudson Place One | Condos; commercial | 25-storeys | Built - Completed in 2020
#1
![[Downtown Victoria] Hudson Place One | Condos; commercial | 25-storeys | Built - Completed in 2020: post #1](https://vibrantvictoria.ca/forum/public/style_images/master/icon_share.png)
Posted 13 August 2009 - 08:00 AM
So this thread is for discussions of Hudson Place, the two remaining Hudson towers not including Hudson Mews.
#2
![[Downtown Victoria] Hudson Place One | Condos; commercial | 25-storeys | Built - Completed in 2020: post #2](https://vibrantvictoria.ca/forum/public/style_images/master/icon_share.png)
Posted 23 November 2009 - 11:02 PM
Older design:

Here's the new model:

#3
![[Downtown Victoria] Hudson Place One | Condos; commercial | 25-storeys | Built - Completed in 2020: post #3](https://vibrantvictoria.ca/forum/public/style_images/master/icon_share.png)
Posted 24 November 2009 - 09:03 AM
Know it all.
Citified.ca is Victoria's most comprehensive research resource for new-build homes and commercial spaces.
#4
![[Downtown Victoria] Hudson Place One | Condos; commercial | 25-storeys | Built - Completed in 2020: post #4](https://vibrantvictoria.ca/forum/public/style_images/master/icon_share.png)
Posted 24 November 2009 - 09:33 AM
#5
![[Downtown Victoria] Hudson Place One | Condos; commercial | 25-storeys | Built - Completed in 2020: post #5](https://vibrantvictoria.ca/forum/public/style_images/master/icon_share.png)
Posted 25 November 2009 - 10:07 PM
I know it's the wrong colour for a beach volleyball court.^ ^ What is the green thing on the roof above "STREET" on the model? It looks like a tennis court.
#6
![[Downtown Victoria] Hudson Place One | Condos; commercial | 25-storeys | Built - Completed in 2020: post #6](https://vibrantvictoria.ca/forum/public/style_images/master/icon_share.png)
Posted 25 November 2009 - 11:29 PM
Know it all.
Citified.ca is Victoria's most comprehensive research resource for new-build homes and commercial spaces.
#7
![[Downtown Victoria] Hudson Place One | Condos; commercial | 25-storeys | Built - Completed in 2020: post #7](https://vibrantvictoria.ca/forum/public/style_images/master/icon_share.png)
Posted 26 November 2009 - 04:05 PM
tallest tower, currently approved for 24-storeys and some 72-meters in height
wow 236 feet
#8
![[Downtown Victoria] Hudson Place One | Condos; commercial | 25-storeys | Built - Completed in 2020: post #8](https://vibrantvictoria.ca/forum/public/style_images/master/icon_share.png)
Posted 04 December 2009 - 08:37 AM
Know it all.
Citified.ca is Victoria's most comprehensive research resource for new-build homes and commercial spaces.
#9
![[Downtown Victoria] Hudson Place One | Condos; commercial | 25-storeys | Built - Completed in 2020: post #9](https://vibrantvictoria.ca/forum/public/style_images/master/icon_share.png)
Posted 18 December 2009 - 10:16 AM
Please continue to discuss the future phases of the Hudson project, as well as news/developments affecting the entire project, in this thread.
Know it all.
Citified.ca is Victoria's most comprehensive research resource for new-build homes and commercial spaces.
#11
![[Downtown Victoria] Hudson Place One | Condos; commercial | 25-storeys | Built - Completed in 2020: post #11](https://vibrantvictoria.ca/forum/public/style_images/master/icon_share.png)
Posted 29 March 2011 - 06:50 PM
#12
![[Downtown Victoria] Hudson Place One | Condos; commercial | 25-storeys | Built - Completed in 2020: post #12](https://vibrantvictoria.ca/forum/public/style_images/master/icon_share.png)
Posted 30 March 2011 - 08:57 AM
#13
![[Downtown Victoria] Hudson Place One | Condos; commercial | 25-storeys | Built - Completed in 2020: post #13](https://vibrantvictoria.ca/forum/public/style_images/master/icon_share.png)
Posted 30 March 2011 - 11:39 AM
#14
![[Downtown Victoria] Hudson Place One | Condos; commercial | 25-storeys | Built - Completed in 2020: post #14](https://vibrantvictoria.ca/forum/public/style_images/master/icon_share.png)
Posted 30 March 2011 - 12:11 PM
#15
![[Downtown Victoria] Hudson Place One | Condos; commercial | 25-storeys | Built - Completed in 2020: post #15](https://vibrantvictoria.ca/forum/public/style_images/master/icon_share.png)
Posted 30 March 2011 - 01:07 PM
ie, "Well, the 1800's ( or thereabouts) don't appear to have been built using Duplo blocks. Much as I love funny looking buildings, I'd rather they were somewhere else"
#16
![[Downtown Victoria] Hudson Place One | Condos; commercial | 25-storeys | Built - Completed in 2020: post #16](https://vibrantvictoria.ca/forum/public/style_images/master/icon_share.png)
Posted 30 March 2011 - 04:27 PM
Know it all.
Citified.ca is Victoria's most comprehensive research resource for new-build homes and commercial spaces.
#17
![[Downtown Victoria] Hudson Place One | Condos; commercial | 25-storeys | Built - Completed in 2020: post #17](https://vibrantvictoria.ca/forum/public/style_images/master/icon_share.png)
Posted 04 April 2011 - 12:08 PM
#18
![[Downtown Victoria] Hudson Place One | Condos; commercial | 25-storeys | Built - Completed in 2020: post #18](https://vibrantvictoria.ca/forum/public/style_images/master/icon_share.png)
Posted 23 July 2012 - 01:30 PM

Know it all.
Citified.ca is Victoria's most comprehensive research resource for new-build homes and commercial spaces.
#19
![[Downtown Victoria] Hudson Place One | Condos; commercial | 25-storeys | Built - Completed in 2020: post #19](https://vibrantvictoria.ca/forum/public/style_images/master/icon_share.png)
Posted 23 July 2012 - 06:07 PM
http://www.vibrantvi...23&postcount=28
Edit: Or are we saying the Centro architecture will now be used for the Hudson towers, seeing as how Centro is no more?
#20
![[Downtown Victoria] Hudson Place One | Condos; commercial | 25-storeys | Built - Completed in 2020: post #20](https://vibrantvictoria.ca/forum/public/style_images/master/icon_share.png)
Posted 23 July 2012 - 06:45 PM
Good catch on it looking like the old Centro design though. Maybe Townline is buying the Centro design instead of starting from scratch? It is a solid design and isn't being used otherwise so why not?
Use the page links at the lower-left to go to the next page to read additional posts.
1 user(s) are reading this topic
0 members, 1 guests, 0 anonymous users














