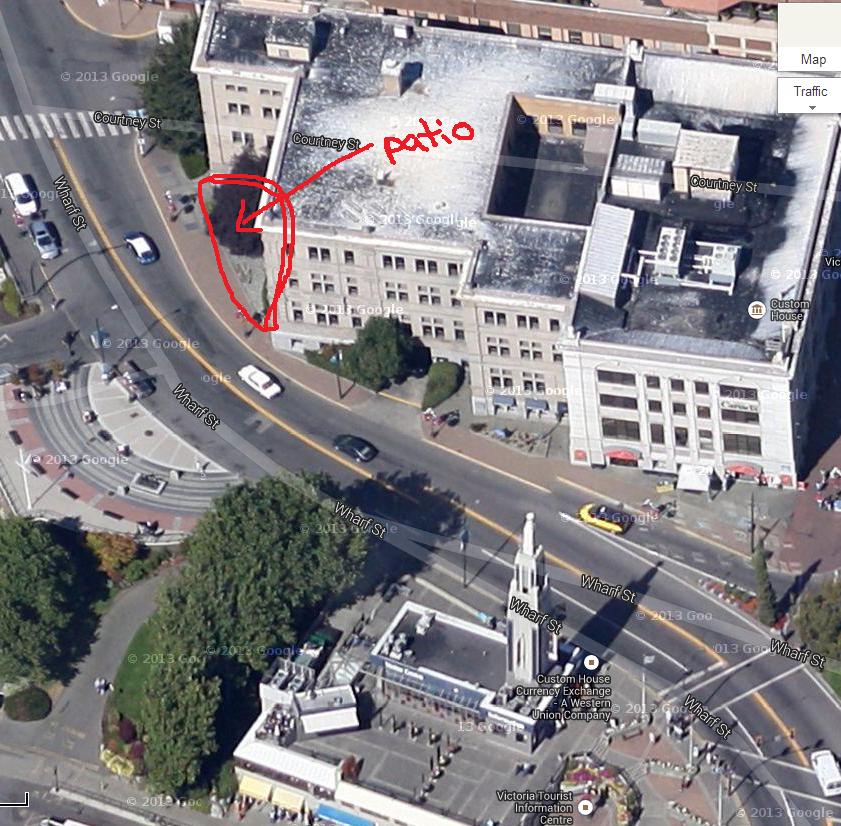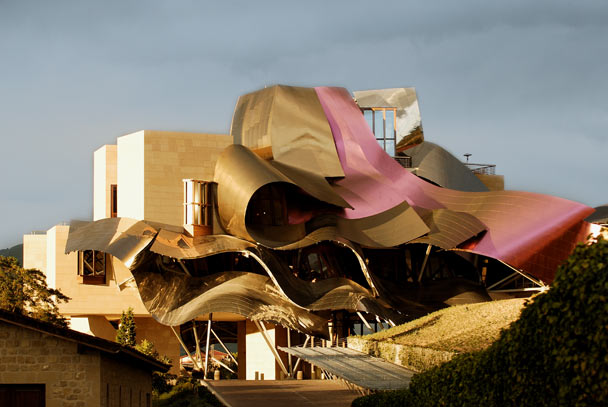Thanks for sharing! At first glance, it's a huge improvement and fits in well with the building directly across Government.
Looking forward to seeing what the Wharf and Courtney sides will look like - some retail along there would really liven up the block.
I think so too, the main issue for me is the stuff at street level. I think that whole block needs storefronts or patios or some other signs of activity & transparency along the sidewalks. Right now there aren't even doors or windows.
Edited by amor de cosmos, 08 May 2014 - 02:35 PM.























