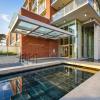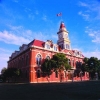 | BUILT The Wade Uses: condo, commercial Address: 1105 Pandora Avenue Municipality: Victoria Region: Downtown Victoria Storeys: 5 Condo units: (studio/bachelor, 1BR, 2BR, 3BR, penthouse, 2BR + den, junior 1BR, junior 2BR) Sales status: sold out / resales only |
Learn more about the Wade on Citified.ca

The Wade | Condos; commercial | 5 and 4-storeys | Completed - built in 2021
#921

Posted 29 July 2020 - 09:25 AM
#922

Posted 29 July 2020 - 10:00 AM
Any crane news?
I went by yesterday and the crane is still there.
I thought it would be fun to look at where things stood one year ago and what the developers were then saying:
SOUTH BUILDING:
The structure is complete with rough-in primary plumbing mostly complete.
The underground parking structure is complete and we are currently installing the bicycle storage areas.
th Suite layouts and demising walls are commencing the week of July 15, 2019.
NORTH BUILDING:
The east annex (the addition to the existing NORTH building) concrete foundation is complete. The existing building has been completely wired and plumbing has been installed.
Drywall will commence when exterior glazing is complete.
The elevators have been installed.
GENERAL:
We are starting to receive deliveries of all our finishing materials such as glass tile, wall and floor tile, light fixtures and cabinetry.
Our custom-made hallway carpet is being manufactured as we speak. This is a really fun design to go in our really fun building!
Our custom-made countertops have been manufactured and shipment is expected soon. Our countertop fabricators are going to store them for us and we are looking forward to seeing them go into the suites. These are one of a kind, so you won’t see anything like them anywhere else!
Our suite numbers are made and I have had them powder coated to pick up a colour in our hallway carpet. I can hardly wait to see them mounted with stand-off hardware beside each suite entrance door. These are also custom-made so no buying off the shelf here!
All of these custom-made touches are what will help to make your new home so unique!
A PERSONAL NOTE:
Thank you all for your patience in waiting for more news about THE WADE!! We have all been busy at our end! I’m so looking forward to moving in, as I am sure you all are too! Late fall 2019 occupancy now! All the projects around Victoria have had delays! It’s the nature of the beast these days! You will be thrilled with the end result! Hang in there!
Am I the only one to find it odd that one year ago they were saying occupancy for the whole building in late fall 2019 and now 12 months later they are saying the South building occupancy will be approximately 3 months after occupancy of the North building, which seems to be at least one month away.
#924

Posted 03 August 2020 - 10:16 AM
From August 1st - the artisan hand crafted approach is paying off...

- scotto203 and Promontory Kingpin like this
#925

Posted 03 August 2020 - 11:51 AM
the artisan hand crafted approach is paying off...
We get it, they're nice pics. If you pat yourself on the back any harder you might get injured.
#926

Posted 03 August 2020 - 12:04 PM
#928

Posted 04 August 2020 - 10:46 AM
#929

Posted 05 August 2020 - 11:37 AM
#930

Posted 05 August 2020 - 11:38 AM
I am a purchaser in the North building and the last update was in June for a July 31st occupancy
So how do you like living in your new place? ![]()
![]()
- scotto203, CitoyenduMonde and Casual Kev like this
#931

Posted 06 August 2020 - 01:31 PM
At what point (if any) does an owner get to view the unit while it is being built? (Just looking for general info re: Wade or any other project really)
PS: long time lurker joining the forum - Hi!
#932

Posted 06 August 2020 - 09:11 PM
Hi Birdhouse.
That's usually not something that is permitted, but there are exceptions if the unit has custom interiors or finishings that may require the owner to provide direction or sign off on the customizations.
Know it all.
Citified.ca is Victoria's most comprehensive research resource for new-build homes and commercial spaces.
#933

Posted 06 August 2020 - 10:12 PM
I don't understand why balconies in general are so small. I've seen some as little as 2' deep.
You must hate Juliet balconies ![]()
#934

Posted 07 August 2020 - 04:40 AM
Curious if anyone has had a chance to take a closer look at those balconies?You must hate Juliet balconies
Again might be my eyes or the photos playing hanky panky with the perspective but (on the south/Johnson side at least) they sure look smaller than the 5'x9' as stated on the floor plans?
Edited by kitty surprise, 07 August 2020 - 04:41 AM.
#935

Posted 07 August 2020 - 09:38 AM
Curious if anyone has had a chance to take a closer look at those balconies?
Again might be my eyes or the photos playing hanky panky with the perspective but (on the south/Johnson side at least) they sure look smaller than the 5'x9' as stated on the floor plans?
Dev/design team advised us re: North bldg, Unit T
- The balcony door swings inward (opens toward the middle of the room, not against the wall)
- Balconies are 4x8 (We too measured 9x5 on the blueprint but we are being informed that was for marketing layout and not a construction blueprint)
- Disallowed us a suite viewing (We're purchasing custom blinds and it seems we have to decide based on advice alone, without being able to be in the space...)
![]()
#936

Posted 07 August 2020 - 12:35 PM
Generally speaking you’ll need to ensure your custom blinds will meet the strata requirements. Condos have fenestration guidelines in order to maintain a uniform look, and if that look isn’t met you’ll have to remove them and there’s no ifs or buts. I personally wouldn’t spend any money or time on such items until I was inside and able to measure each window at three points to get the precise size of blind clearances, as they can vary slightly from unit to unit (79.5” vs 79.2” etc).
The reason why you don’t get access is because it’s too difficult to manage expectations and requests of a hundred purchasers. Units are in various stages of completion, there may be half-finished items in one suite, completely finished in another, and this can cause buyers to panic or wonder why their unit is this or that but another isn’t. To avoid that developers generally do not allow access. You can imagine scheduling meetings with even 20 parties that must be met, escorted through the site, engaged with etc, can get very complicated and be time consuming for the parties involved.
Most active sites also have safety training session requirements for insurance reasons and straight up not wanting to see someone fall down a shaft or get electrocuted. No safety session, no access. It sounds crazy but an active construction site is very dangerous and full of a maze of people, half-finished components, materials strewn about, hanging wires, etc. It’s not a place for Joe Public at the best of times.
Know it all.
Citified.ca is Victoria's most comprehensive research resource for new-build homes and commercial spaces.
#937

Posted 07 August 2020 - 12:59 PM
Thanks Mike, especially for the perspective on the blinds. What the dev does is give a $ credit for not using the standard blinds that come with the suite.
For blinds - Ruffell & Brown is the 3rd party involved - they help measure the windows then install the blinds, will match the bldg specifications etc. While the dev is denying purchasers entry, they're allowing R&B to come in and measure. You won't be seeing any hot pink leopard print blinds, as fun as that sounds; the exterior side will match the bldg standard.
At this time, we (purchaser) end up having to guesstimate on the window product we choose (size, colour, style, etc.) without being able to see the space, unless we wait to occupy the unit and then change out the blinds (costlier option).
#938

Posted 07 August 2020 - 01:14 PM
Getting close though!
Know it all.
Citified.ca is Victoria's most comprehensive research resource for new-build homes and commercial spaces.
#939

Posted 08 August 2020 - 09:47 PM
- Promontory Kingpin likes this
#940

Posted 09 August 2020 - 06:09 AM
on the blinds yes they are not to deviate. that requirement will probably be less vigorously enforced over time.
Use the page links at the lower-left to go to the next page to read additional posts.
3 user(s) are reading this topic
0 members, 3 guests, 0 anonymous users













