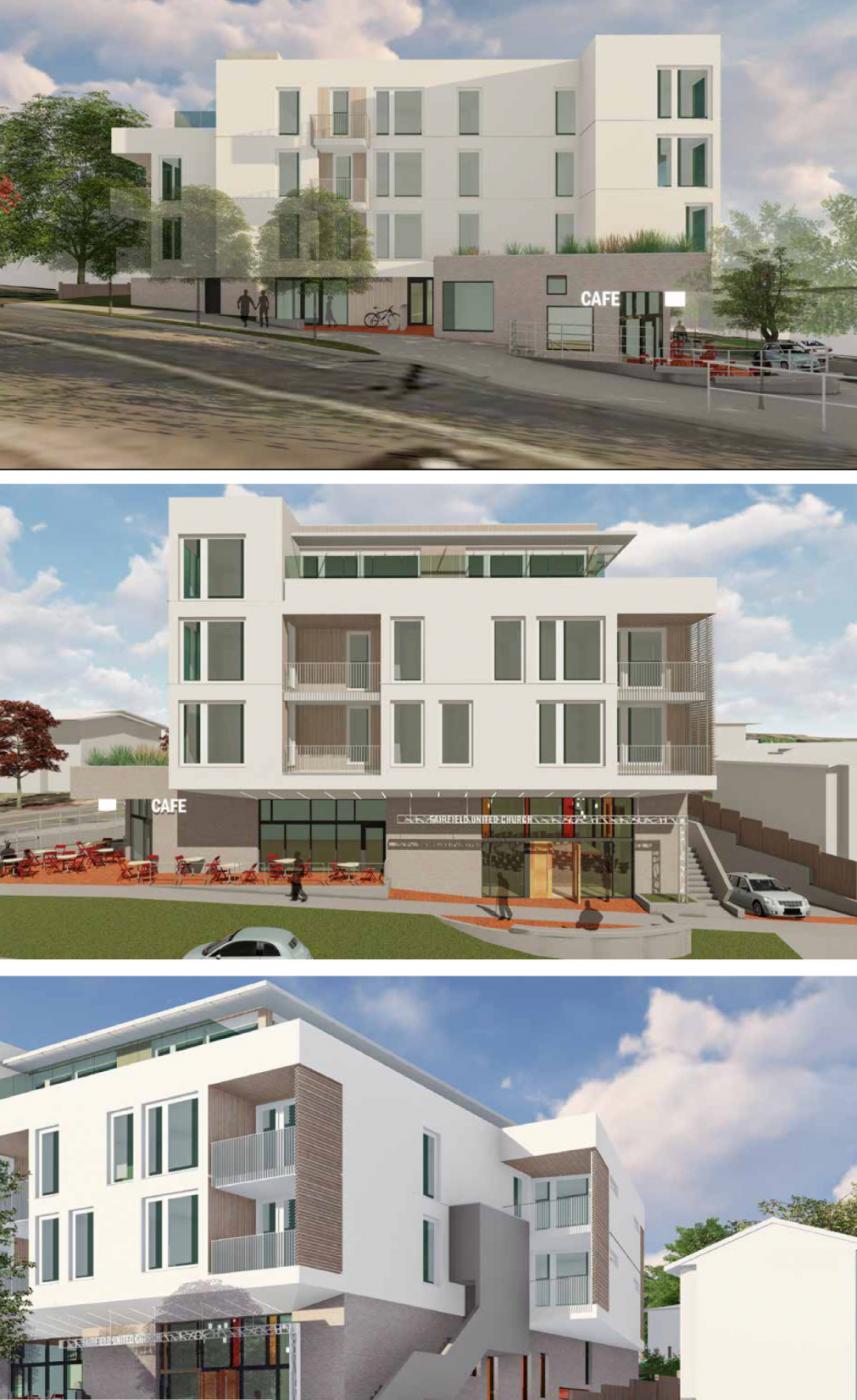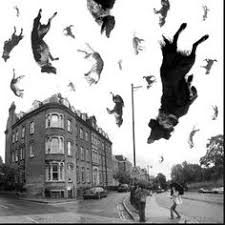It seems like they're gaming the system and I've never seen this done before. Is it just getting creative with zoning & the OCP? Why not just spot zone the damn thing and stop confusing the discussion; though, I'm open to being persuaded that the Large Urban Village designation is the right move for this site.
Can't spot zone without changing the OCP, unfortunately. Local Government Act does not allow Council to adopt a bylaw that is inconsistent with the land use designations in the OCP, so they need to change that in order to permit the slight increase in density proposed by the developer and supported by staff. The proposal appears to meet every other aspect of the Small Urban Village designation.
The draft Fairfield LAP has provisions to support the requested density, and if adopted it would supersede the land use designation in the OCP.




















