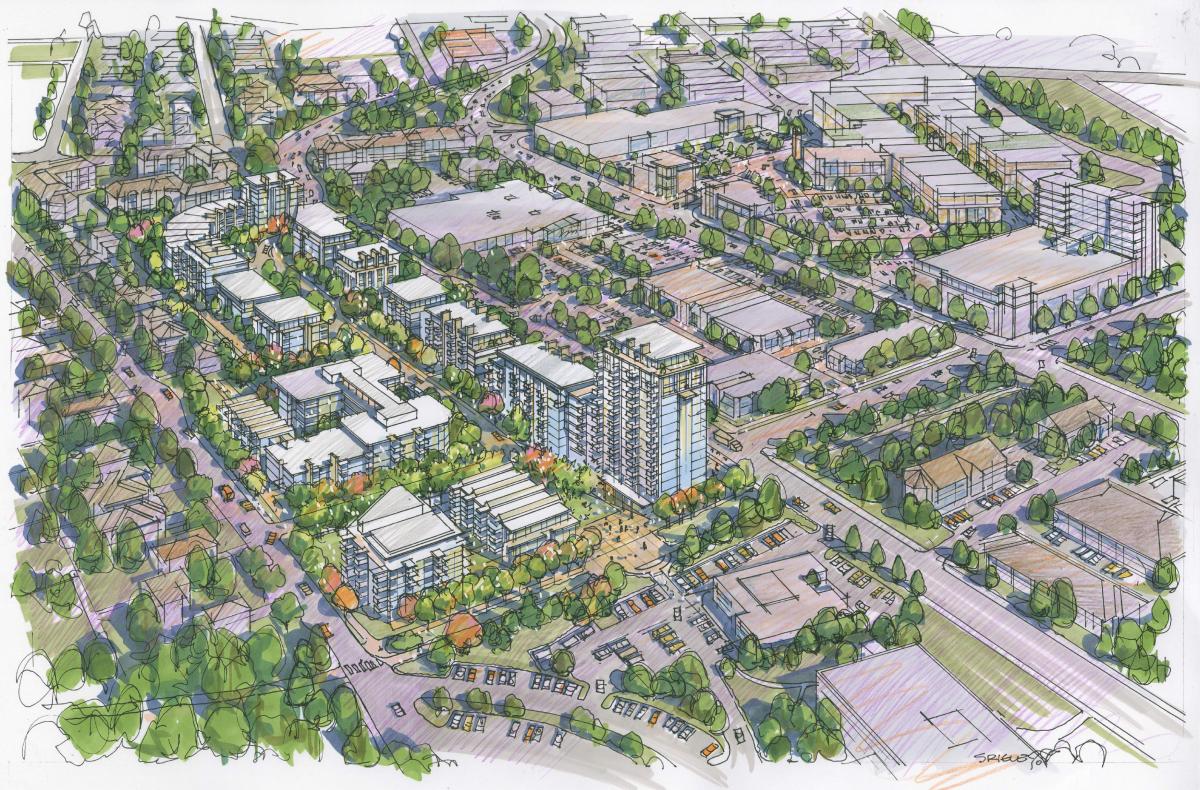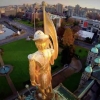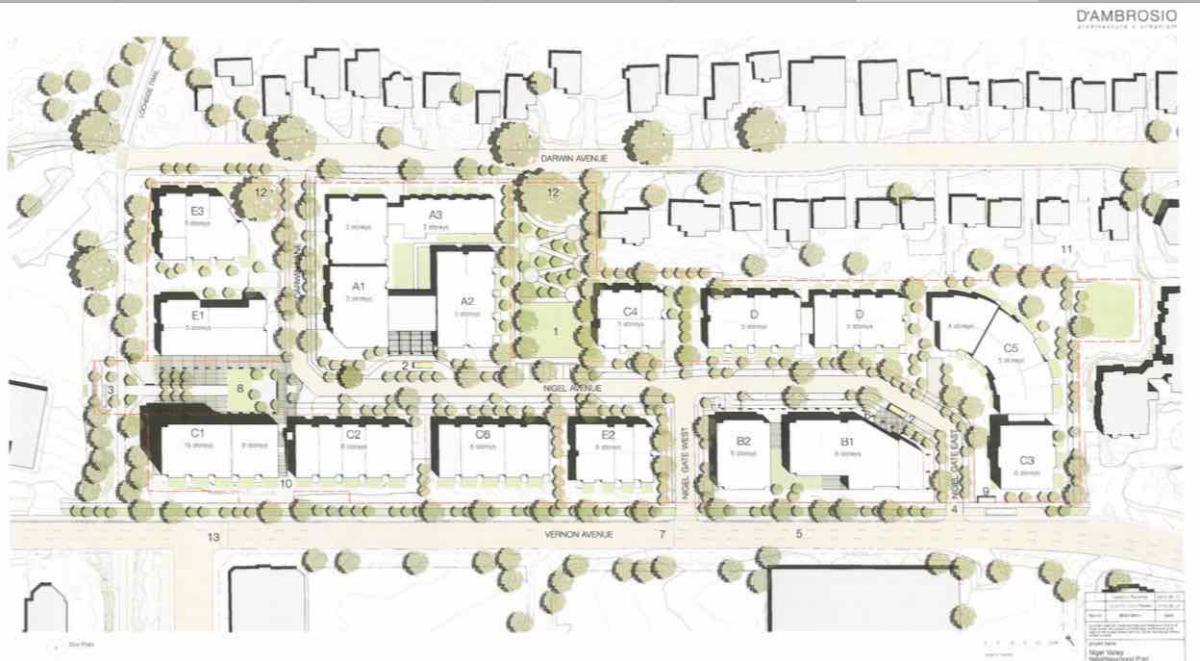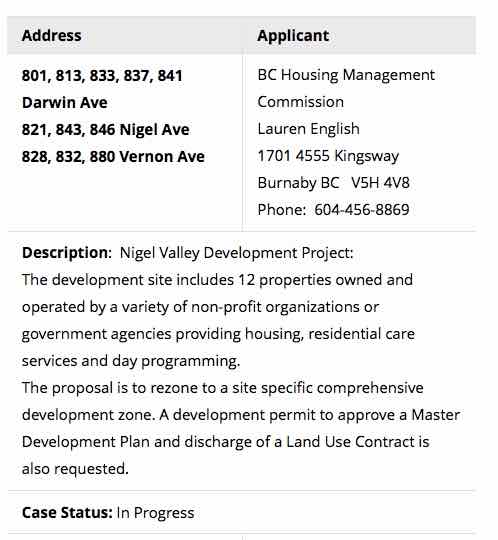I wonder how hard it would be to restore the creek & have it go through a park-type area in the middle of the neighbourhood. maybe it wouldn't be worth the effort. ![]()
It might be the biggest redevelopment of its type, not only in the province but in the country.
The newly orchestrated Nigel Valley Project in Saanich is a combination of the five existing social service and housing providers situated between Vernon Avenue, Saanich Road and Darwin Avenue.
B.C. Housing has made the first step with a rezoning application to Saanich and is leading the project, which could reach $100 million in costs. It will see a 15-year-replacement plan for Broadmead Care’s Nigel House, Island Community Mental Health’s Darwin apartments and Newbridge apartments, the Garth Homer Building, Greater Victoria Housing Society’s Nigel Square and B.C. Housing’s wheelchair-accessible Battin Fielding townhomes and apartments.
There are currently 63 residents in the Island Community Mental Health buildings, 18 in affordable GVHS units, 26 in Nigel House, and 79 in B.C. Housing units. Garth Homer supports 200 day clients. Those numbers could increase as high as 124 for ICMH, 67 for GVHS, up to 75 in Nigel House, 168 in B.C. Housing units, and 75 new residential care spots for Broadmead, though all numbers are preliminary.
“Some of us began lobbying for this years ago and eventually we attracted the interest of B.C. Housing, who agreed to put money into the master plan for the project,” said Garth Homer Society executive director Mitchell Temkin. “There’s the expression it takes a village to raise a child, and we’re saying, it takes a neighbourhood to make a life. It’s our real ambition to make a place for people who don’t have opportunities, people with mental health or physical disabilities, or limited funding, a place for them to make a life, and the key thing to impress here is it’s not just a bunch of real estate.”
In total, the development proposes 14 new buildings. Twelve are between four and six storeys, which includes two potential market housing rental buildings, as well as an eight- to 16-storey market rental building. B.C. Housing has a preliminary plan for an eight-storey non-market residential building. All these will sit on top of additional fill, as the valley was already filled in 40 years ago to hide a creek that feeds Swan Lake.

http://www.saanichne.../400617301.html
http://www.bchousing...ng/Nigel Valley
Edited by amor de cosmos, 10 November 2016 - 09:07 PM.



























