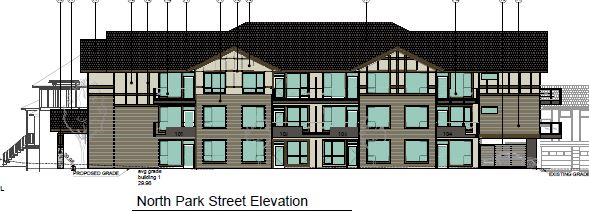As mentioned previously in the 'Info on Projects With No Dedicated Thread" thread, a new development is proposed at North Park and Chambers. The development is on the site of the formerly-proposed co-housing development (mods: since this is a completely new proposal I've created a new thread, but you're welcome to merge this into the co-housing thread if you prefer). Overall, the proposal calls for the retention/renovation of the Teacherage building and an existing duplex and the construction of a new 3-storey building. 29 of the 31 total units are in the new building and the Teacherage building, and the developer has offered to guarantee these units as rentals for the first ten years after their completion. Alan Lowe is the architect.
Here's an elevation drawing of the new building:
















