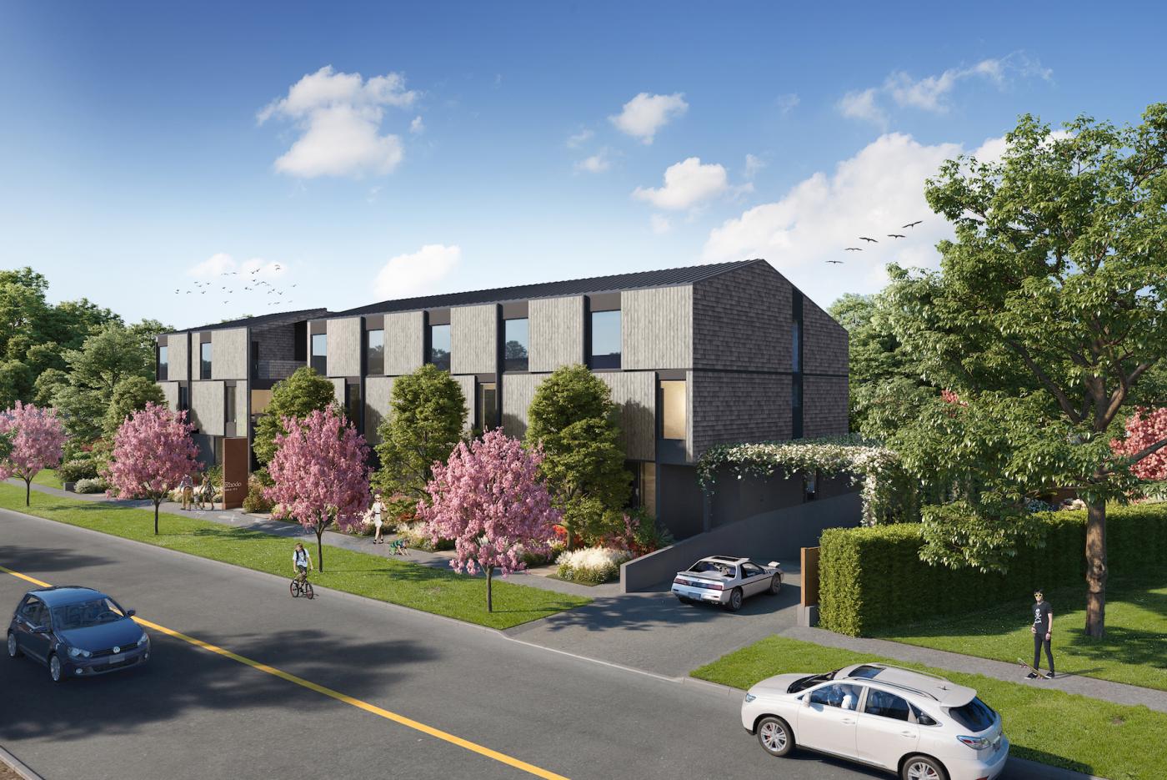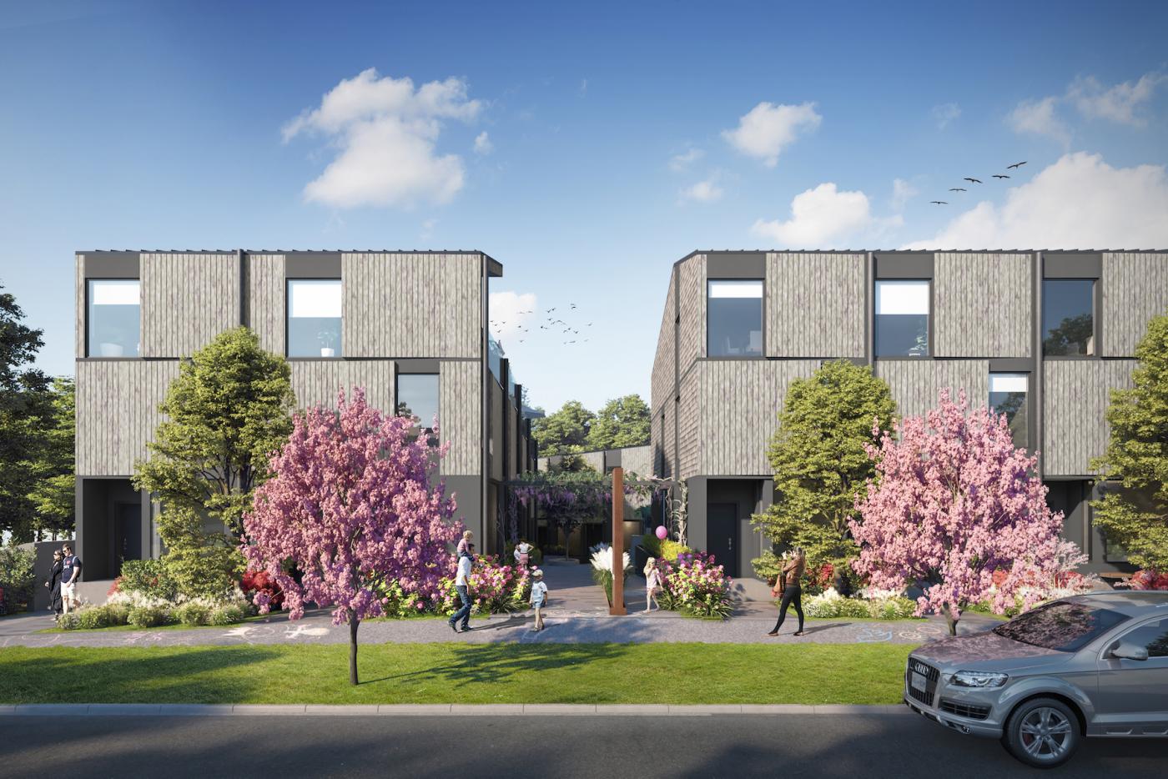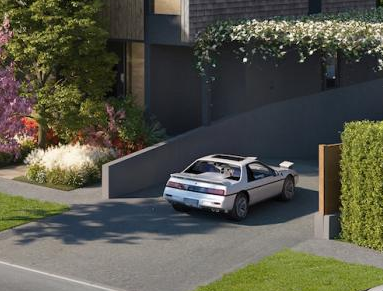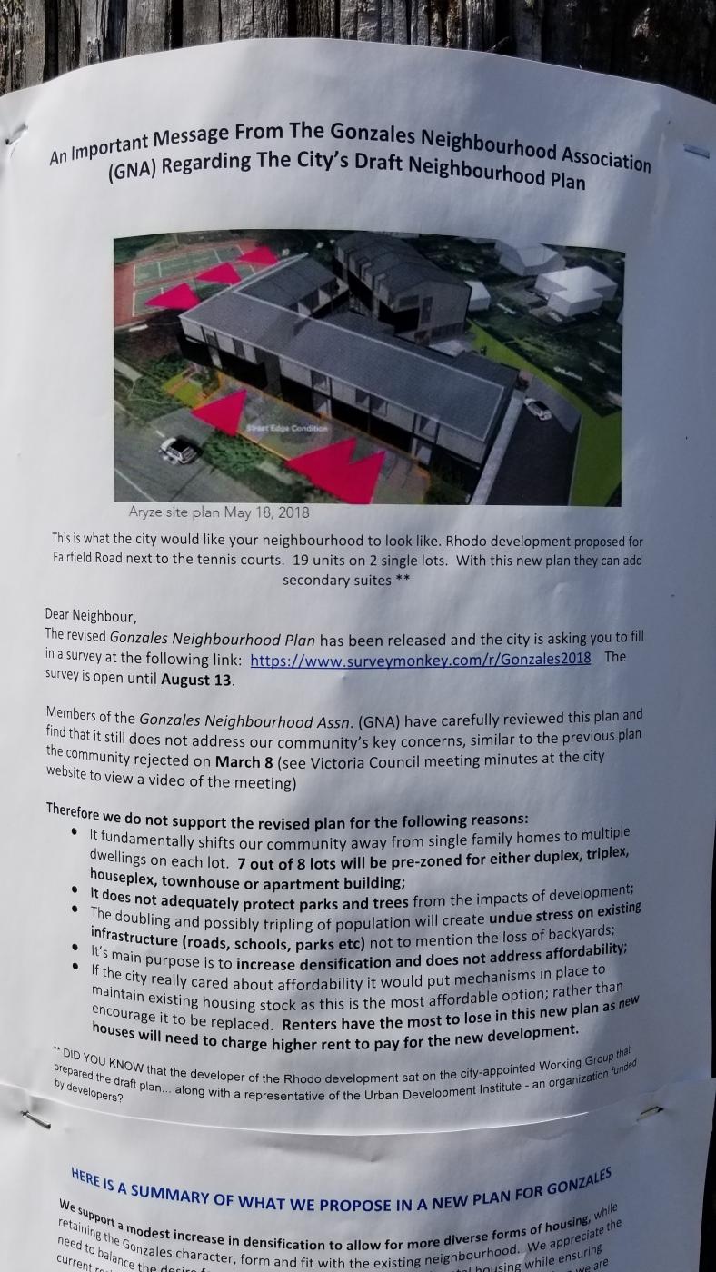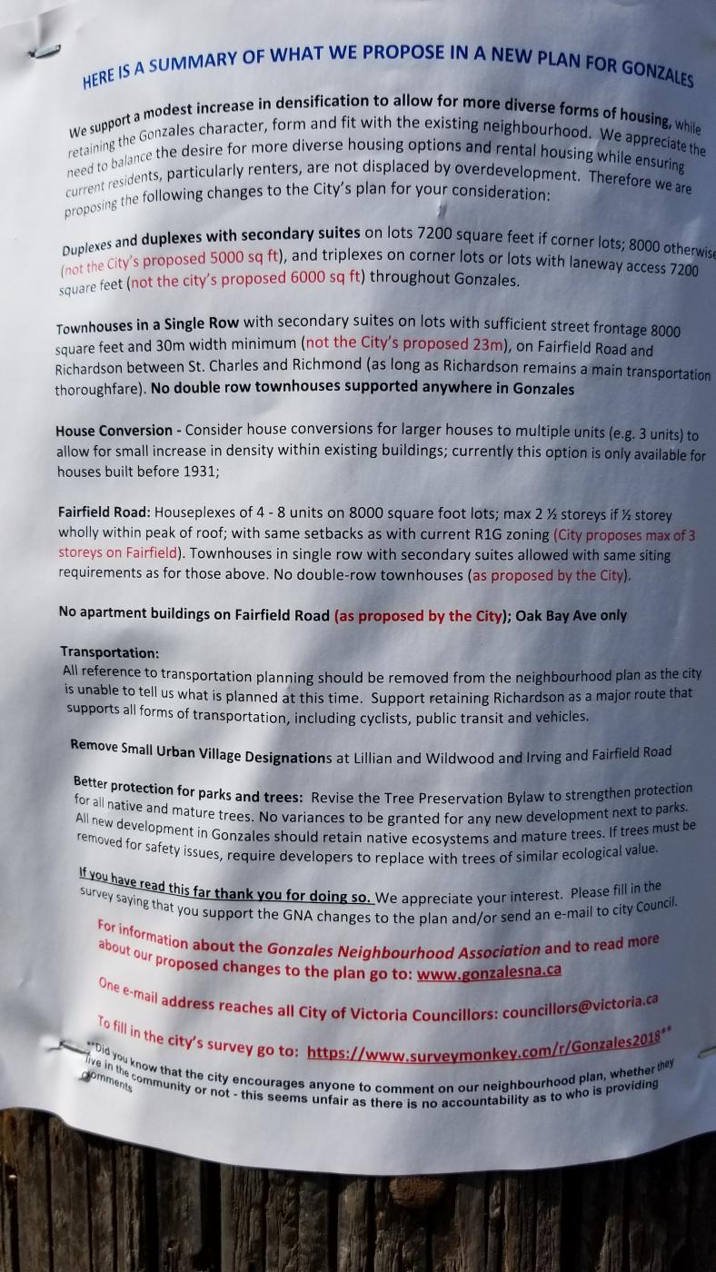 | BUILT Rhodo Use: townhome Address: 1712-1720 Fairfield Road Municipality: Victoria Region: Urban core Sales status: sold out / resales only |
Learn more about Rhodo on Citified.ca

[Fairfield] | Rhodo | Townhomes
#41
![[Fairfield] | Rhodo | Townhomes: post #41](https://vibrantvictoria.ca/forum/public/style_images/master/icon_share.png)
Posted 05 May 2018 - 05:16 PM
#42
![[Fairfield] | Rhodo | Townhomes: post #42](https://vibrantvictoria.ca/forum/public/style_images/master/icon_share.png)
Posted 05 May 2018 - 05:23 PM
#43
![[Fairfield] | Rhodo | Townhomes: post #43](https://vibrantvictoria.ca/forum/public/style_images/master/icon_share.png)
Posted 06 May 2018 - 11:40 AM
Ways to Engage a Real Estate Developer 101
Option 1
Resident: Your project sucks, you are greedy and are using cheap materials.
Developer: Ooohh this seems like a lose/lose scenario, I might just stay away.
Resident: Stupid developers never consult.
Option 2
Resident: Mr. Developer, I took the time to read through your application package and find some things concern. In my opinion, I do not feel the project will fit very well into the neighbourhood. Have you considered a more traditional style of architecture?
Developer: Hey Resident, thank you for contacting us, we really enjoy open dialogues on how we can make our projects better. You are right, the first two designs we submitted missed the mark on reflecting some of the architectural values of the community. That said, our townhouses are geared for a younger demographic and what we've found in our experience in designing, building, and selling townhouses is that a more contemporary form of architecture is what younger families are requesting. So what we tried to do what inventory the most commonly used materials in the area and reflect it in materiality will maintaining a more contemporary building form.
Resident: Wow, so you actually did think about things a little bit. I still don't like how boxy it is and how it is out of character with the area.
Developer: There are a few reasons why it may seem boxy, part of it is BCBC Building Code changes that require more energy efficient structures and the other is a style of architecture. The building does have some material changes, sloped roof lines, and articulation to try and break things up and create more visual interest. In terms of neighbourhood character, one could argue the 40's and 50's bungalows are extremely boxy. Also, there is a cemetery, park, gas station, apartment buildings, townhouses, hospital, schools, and a high diversity of house styles within the very near proximity. So to assert there is a single form of neighbourhood character is difficult and the area is highly pluralistic and character is highly subjective.
Resident: I still disagree.
Developer: No problem, at least we talked about it!
>>>>>
Which of the two has the potential to yield better dialogue and results??
Edited by PPPdev, 06 May 2018 - 11:42 AM.
- VicHockeyFan, Nparker, AllseeingEye and 2 others like this
#44
![[Fairfield] | Rhodo | Townhomes: post #44](https://vibrantvictoria.ca/forum/public/style_images/master/icon_share.png)
Posted 06 May 2018 - 11:47 AM
On that note, here are the latest drawings for this project, we are in love ![]() . Others may not feel the same way...
. Others may not feel the same way...
Materials are:
- Cedar cladding, white wash finish
- Metal flashing
- Standing seam metal roof
- Rock dash stucco (black)
- Cedar shingle
- Cedar board, dark stain finish
- Board form concrete
Underground parking for 22 cars, 41 bike stalls, kayak and SUP storage, dog wash...you know, all the cheap materials and construction techniques ![]()
http://aryze.ca/property/rhodo/
Edited by PPPdev, 06 May 2018 - 11:48 AM.
#45
![[Fairfield] | Rhodo | Townhomes: post #45](https://vibrantvictoria.ca/forum/public/style_images/master/icon_share.png)
Posted 06 May 2018 - 12:01 PM
Based on the renderings one could say many things about this project, but cheap-looking is not one of them.
#46
![[Fairfield] | Rhodo | Townhomes: post #46](https://vibrantvictoria.ca/forum/public/style_images/master/icon_share.png)
Posted 06 May 2018 - 03:28 PM
I'm interested in the project. Are there any rendering for the interior and floorplans for the various configurations?
#47
![[Fairfield] | Rhodo | Townhomes: post #47](https://vibrantvictoria.ca/forum/public/style_images/master/icon_share.png)
Posted 06 May 2018 - 07:43 PM
The strata is not going to be happy with those chalk drawings all over common property.
- VicHockeyFan and Nparker like this
#48
![[Fairfield] | Rhodo | Townhomes: post #48](https://vibrantvictoria.ca/forum/public/style_images/master/icon_share.png)
Posted 06 May 2018 - 08:00 PM
The strata is not going to be happy with those chalk drawings all over common property.
Nor will they like this Fiero entering.
- Kapten Kapsell and Matt R. like this
#49
![[Fairfield] | Rhodo | Townhomes: post #49](https://vibrantvictoria.ca/forum/public/style_images/master/icon_share.png)
Posted 07 May 2018 - 07:12 AM
VHF, I think that the residents would still prefer the Fiero over its mid-80s contemporary "KITT" (the Knight Rider car). KITT's artificial intelligence (AI) software would likely aim annoying comments at the other residents in the parkade, and I don't think the residents would want all of the attention from rabid and screaming David Hasselhoff fans ! ![]()
- Mike K., VicHockeyFan and Nparker like this
#50
![[Fairfield] | Rhodo | Townhomes: post #50](https://vibrantvictoria.ca/forum/public/style_images/master/icon_share.png)
Posted 07 May 2018 - 08:36 AM
Haha I'm glad somebody noticed the Fiero! The father of the family we bought the property off of was really big into restoring Fiero's, so we put it in the rendering as a shout-out to him, really nice people.
- Mike K., VicHockeyFan and Mattjvd like this
#51
![[Fairfield] | Rhodo | Townhomes: post #51](https://vibrantvictoria.ca/forum/public/style_images/master/icon_share.png)
Posted 07 May 2018 - 10:53 PM
Haha I'm glad somebody noticed the Fiero! The father of the family we bought the property off of was really big into restoring Fiero's, so we put it in the rendering as a shout-out to him, really nice people.
As a former Fiero owner I am a little disappointed it is the 87 or 88 notchback based on the front end. The GT fastback is the Fiero to have!
I am still locking for a 1988 GT fastback T-Tops in manual.....the rarest bread of Fiero.
Marko Juras, REALTOR® & Associate Broker | Gold MLS® 2011-2023 | Fair Realty
www.MarkoJuras.com Looking at Condo Pre-Sales in Victoria? Save Thousands!
#52
![[Fairfield] | Rhodo | Townhomes: post #52](https://vibrantvictoria.ca/forum/public/style_images/master/icon_share.png)
Posted 08 May 2018 - 04:58 AM
Haha I'm glad somebody noticed the Fiero! The father of the family we bought the property off of was really big into restoring Fiero's, so we put it in the rendering as a shout-out to him, really nice people.
That is so awesome! I owned two, red then white. True to form, the red one caught on fire the very first day I owned it. Not too serious though.
Something like this, 1984:

They were a decent car.
Edited by VicHockeyFan, 08 May 2018 - 05:01 AM.
- Matt R. likes this
#53
![[Fairfield] | Rhodo | Townhomes: post #53](https://vibrantvictoria.ca/forum/public/style_images/master/icon_share.png)
Posted 08 May 2018 - 05:51 AM
As a former Fiero owner I am a little disappointed it is the 87 or 88 notchback based on the front end. The GT fastback is the Fiero to have!
I am still locking for a 1988 GT fastback T-Tops in manual.....the rarest bread of Fiero.
You two are true Fiero fans, the reason for our selection is simple: there is a very limited digital archive for this car for rendering purposes!
- Mike K. likes this
#54
![[Fairfield] | Rhodo | Townhomes: post #54](https://vibrantvictoria.ca/forum/public/style_images/master/icon_share.png)
Posted 08 July 2018 - 07:25 PM
Any news on where along the timeline this project it is and what and when the next step is?
#55
![[Fairfield] | Rhodo | Townhomes: post #55](https://vibrantvictoria.ca/forum/public/style_images/master/icon_share.png)
Posted 10 July 2018 - 06:07 AM
#56
![[Fairfield] | Rhodo | Townhomes: post #56](https://vibrantvictoria.ca/forum/public/style_images/master/icon_share.png)
Posted 10 July 2018 - 07:28 AM
Is this development going to replaces houses that are currently there? What if a homeowner doesn't want to sell? I'm just curious.
#57
![[Fairfield] | Rhodo | Townhomes: post #57](https://vibrantvictoria.ca/forum/public/style_images/master/icon_share.png)
Posted 10 July 2018 - 09:18 AM
Is this development going to replaces houses that are currently there? What if a homeowner doesn't want to sell? I'm just curious.
The owner on title of the property is required to sign the application form and provide a letter of authorization, so there wouldn't be a case where the homeowner doesn't want to sell
#58
![[Fairfield] | Rhodo | Townhomes: post #58](https://vibrantvictoria.ca/forum/public/style_images/master/icon_share.png)
Posted 28 July 2018 - 11:41 AM
Kapten Kapsell: Overall, the neighbours have been very supportive of the form of development but have some feedback on the architectural style. They felt the black exterior was a little to out of place with the architectural theme of the area. We revised the exterior cladding to reflect a more "beachy" theme to reflect the area's strong connection to Gonzales Beach.
Mike K: There are actually several different types of townhouses in the project. We are trying to capture a young buyer and the downsizer which are two gaps that were identified in the new Gonzales Neighbourhood Plan. The end units are interlocking townhouses where the bottom unit has a master on main with L/D/K on the same floor. The unit breakdown overall is as follows:
- Type A1-A (1300sqft): 3bed duplex (up) x 4
- Type A1-B (1350sqft): 2bed duplex (down) x 4
- Type A2-A (1150sqft): 3bed duplex (up) x 1
- Type A2-B (1200sqft): 2bed duplex (down) x 1
- Type B1 (1650sqft): 3bed TH x 2
- Type B1-A (1750sqft): 4bed TH x 2
- Type B2 (1550sqft): 3bed TH x 3
Here is a site plan and example floorplan of the interlocking duplex:
These look like the duplex units. Any draft floorplans of the TH?
#60
![[Fairfield] | Rhodo | Townhomes: post #60](https://vibrantvictoria.ca/forum/public/style_images/master/icon_share.png)
Posted 17 August 2018 - 07:41 AM
Know it all.
Citified.ca is Victoria's most comprehensive research resource for new-build homes and commercial spaces.
Use the page links at the lower-left to go to the next page to read additional posts.
1 user(s) are reading this topic
0 members, 1 guests, 0 anonymous users



