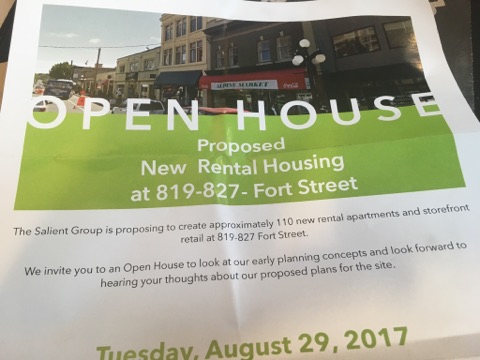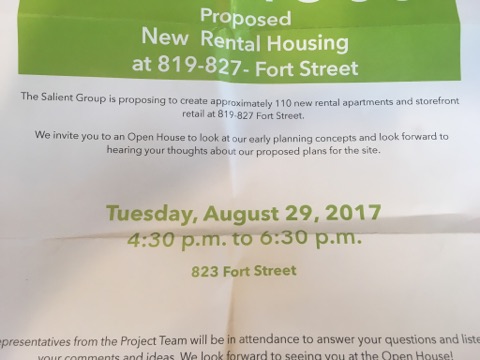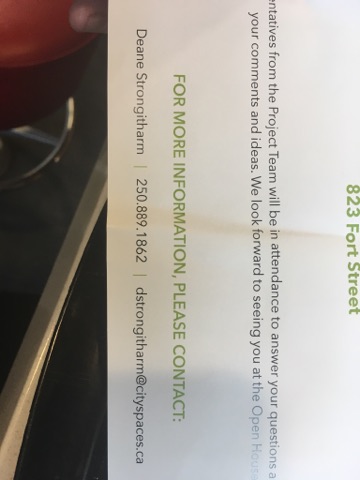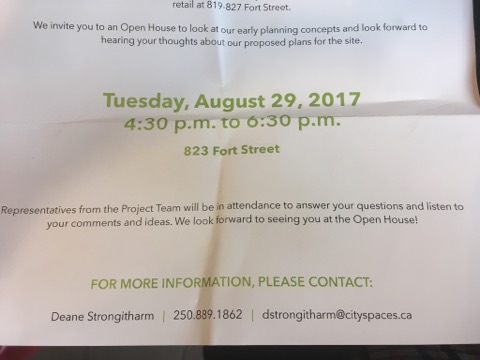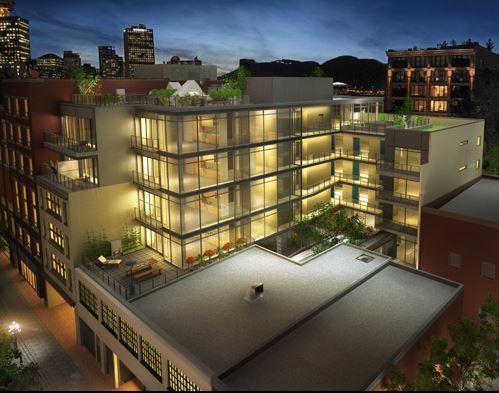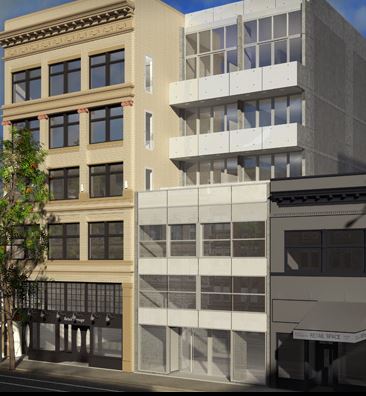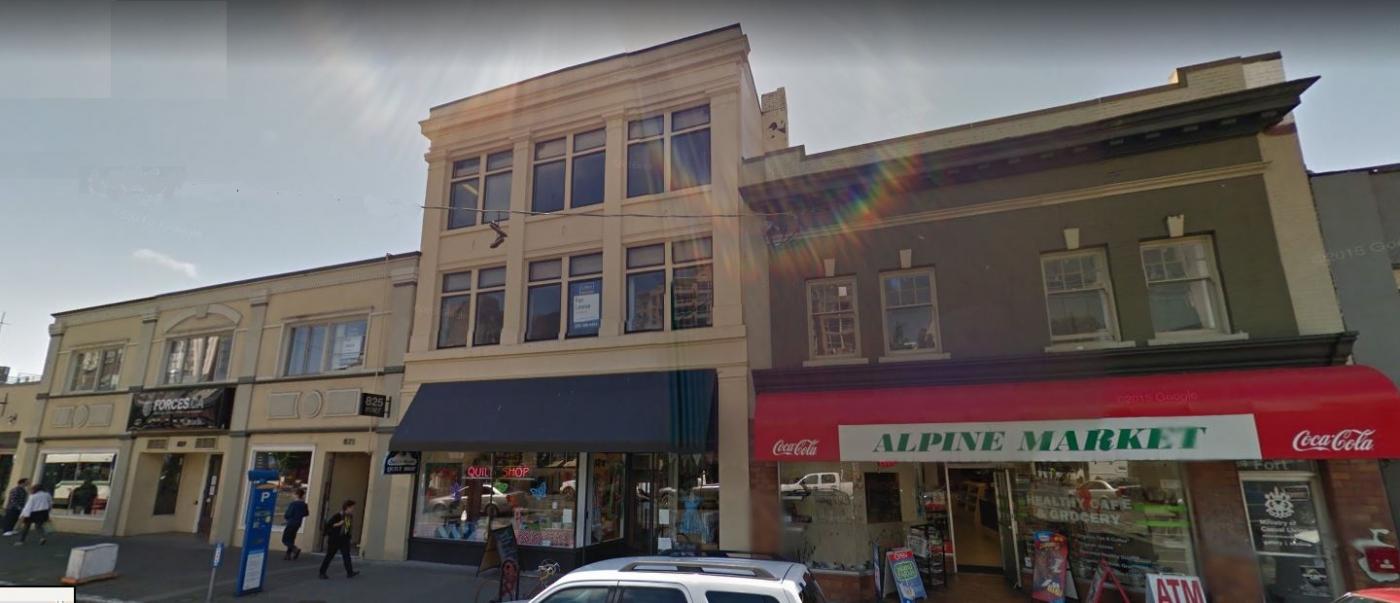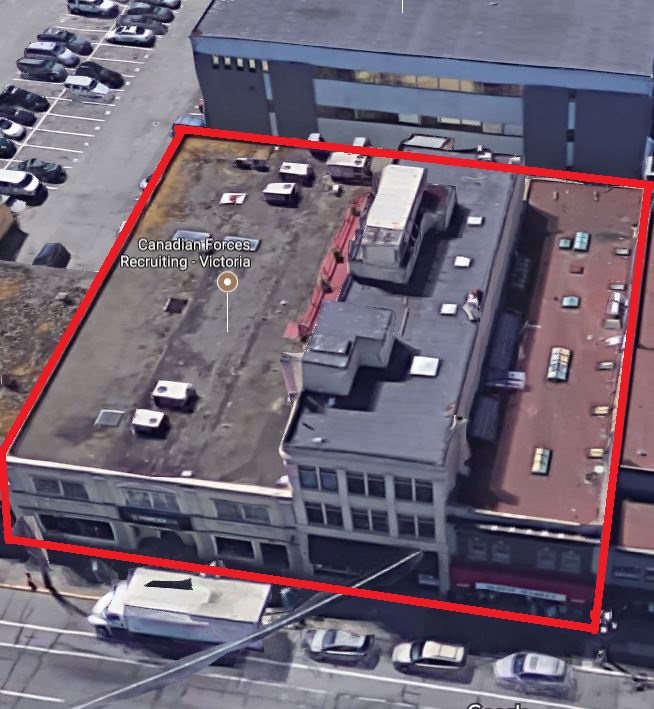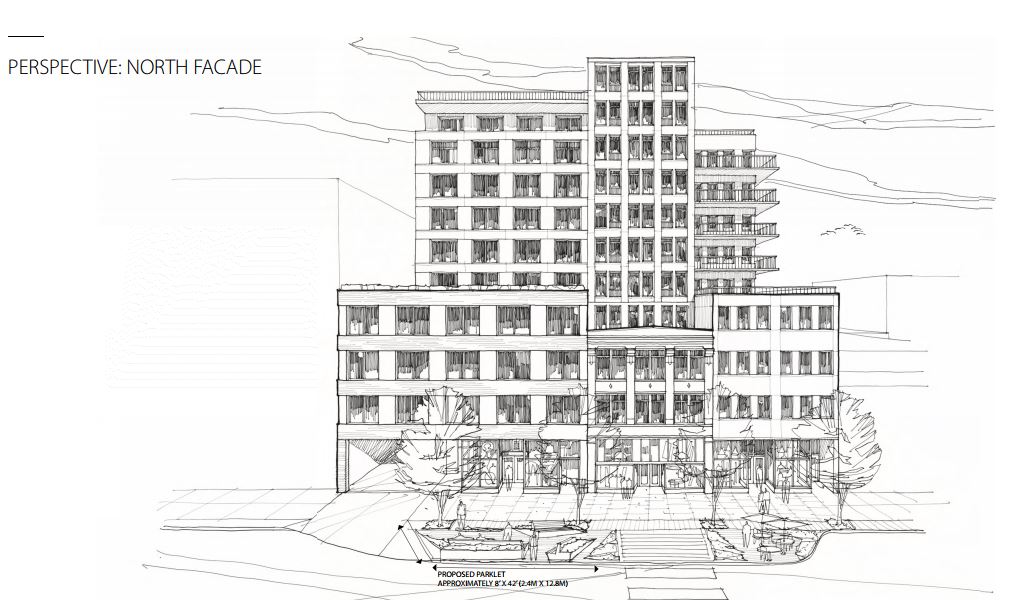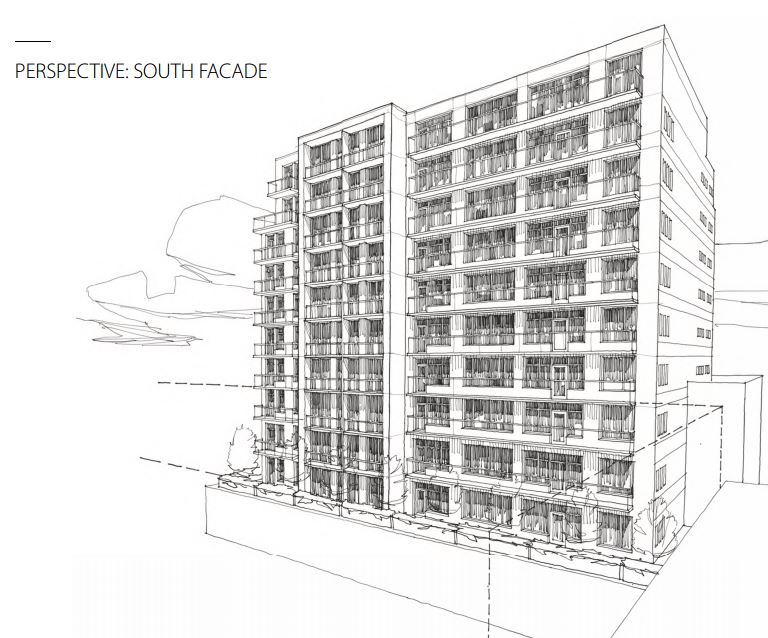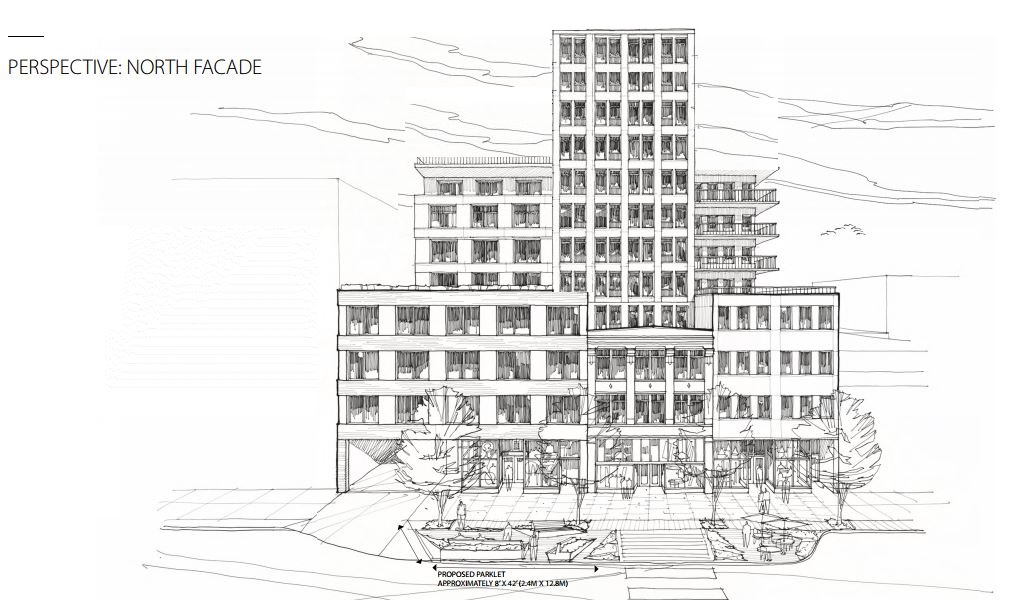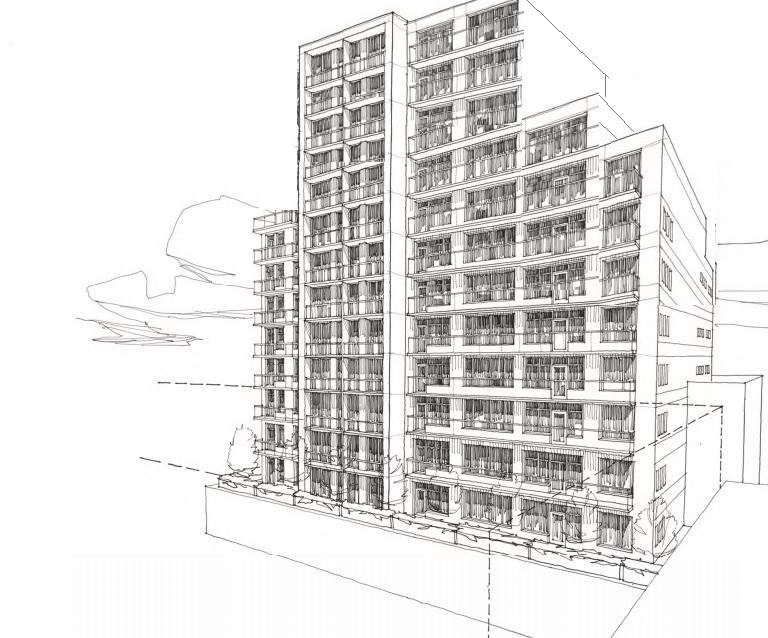 | UNDER CONSTRUCTION 825 Fort Street Uses: rental, commercial Address: 819-827 Fort Street Municipality: Victoria Region: Downtown Victoria Storeys: 11 |
Learn more about 825 Fort Street on Citified.ca

[Downtown] 825 Fort Street | Rentals, commercial | 11-storeys
#1
![[Downtown] 825 Fort Street | Rentals, commercial | 11-storeys: post #1](https://vibrantvictoria.ca/forum/public/style_images/master/icon_share.png)
Posted 20 August 2017 - 04:04 PM
#2
![[Downtown] 825 Fort Street | Rentals, commercial | 11-storeys: post #2](https://vibrantvictoria.ca/forum/public/style_images/master/icon_share.png)
Posted 20 August 2017 - 04:09 PM
This, combined with the Fort & Quadra project, would mean most of this entire block could be transformed. To quote our "beloved" mayor "Bring it on!" ![]()
#3
![[Downtown] 825 Fort Street | Rentals, commercial | 11-storeys: post #3](https://vibrantvictoria.ca/forum/public/style_images/master/icon_share.png)
Posted 20 August 2017 - 04:21 PM
Some info on the developer: http://www.thesalientgroup.com/
...building on the strengths of the past also means adding to those strengths with good design and planning. We believe that good architecture is like art and it enhances our living experience. After all, buildings are the most noticeable of what we leave behind, and are the hallmarks of any civilization. It's why we love where we come from and the buildings that remain. Yet to us, historic environments and modernism are not mutually exclusive concepts. We do our best to marry excellence from the past with the best design of today. It is our commitment to the future. And in the process, we are creating some of the most interesting spaces available today. There are easier ways to build. But, there are few as satisfying. And for us, there aren't any as salient...
Their completed projects: http://www.thesalien...om/residential/ and some images
Any of these styles would work in this location, although of course #3 would be smaller scale.
#5
![[Downtown] 825 Fort Street | Rentals, commercial | 11-storeys: post #5](https://vibrantvictoria.ca/forum/public/style_images/master/icon_share.png)
Posted 21 August 2017 - 07:41 AM
Although we haven't yet seen the renderings, I wonder if the developer is considering a retention of the existing buildings' facades (like the Era on Yates ultimately did)?
Edited by Kapten Kapsell, 21 August 2017 - 07:41 AM.
#6
![[Downtown] 825 Fort Street | Rentals, commercial | 11-storeys: post #6](https://vibrantvictoria.ca/forum/public/style_images/master/icon_share.png)
Posted 21 August 2017 - 07:45 AM
...I wonder if the developer is considering a retention of the existing buildings' facades...
Based on their Vancouver projects this approach seems likely.
#7
![[Downtown] 825 Fort Street | Rentals, commercial | 11-storeys: post #7](https://vibrantvictoria.ca/forum/public/style_images/master/icon_share.png)
Posted 21 August 2017 - 10:35 AM
Although we haven't yet seen the renderings, I wonder if the developer is considering a retention of the existing buildings' facades (like the Era on Yates ultimately did)?
My initial thoughts were that makes sense.
#8
![[Downtown] 825 Fort Street | Rentals, commercial | 11-storeys: post #8](https://vibrantvictoria.ca/forum/public/style_images/master/icon_share.png)
Posted 13 September 2017 - 04:12 PM
Plans were recently presented to the neighbourhood (Fairfield) and can be viewed online at http://fairfieldcomm...25-Fort-eml.pdf
Edited by Kapten Kapsell, 13 September 2017 - 04:13 PM.
- Kungsberg likes this
#10
![[Downtown] 825 Fort Street | Rentals, commercial | 11-storeys: post #10](https://vibrantvictoria.ca/forum/public/style_images/master/icon_share.png)
Posted 13 September 2017 - 05:08 PM
#11
![[Downtown] 825 Fort Street | Rentals, commercial | 11-storeys: post #11](https://vibrantvictoria.ca/forum/public/style_images/master/icon_share.png)
Posted 13 September 2017 - 05:12 PM
It is a bit of a shame that this was reviewed by the Fairfield Neighbourhood Association!!!!!!
We're not all bad in Fairfield...
This definitely seems "downtown" but it's up to the city to determine neighbourhood boundaries.
Other "downtown" projects reviewed by FGNA in recent years include Escher and Black & White...
- Kungsberg likes this
#12
![[Downtown] 825 Fort Street | Rentals, commercial | 11-storeys: post #12](https://vibrantvictoria.ca/forum/public/style_images/master/icon_share.png)
Posted 13 September 2017 - 05:15 PM
...This definitely seems "downtown" but it's up to the city to determine neighbourhood boundaries...
And the City is long overdue in reviewing and revising neighbourhood boundaries.
#13
![[Downtown] 825 Fort Street | Rentals, commercial | 11-storeys: post #13](https://vibrantvictoria.ca/forum/public/style_images/master/icon_share.png)
Posted 13 September 2017 - 05:17 PM
I like the overall look and the massing seems good especially on the Fort Street facade.
825 Fort -1.JPG
825 Fort -2.JPG
It's just a bit of a shame that once this project and Parc Living are completed every building from mid-block Fort/Broughton to Quadra will be very nearly the same height.
I like this project too, but doesn't it meet your definition of a "fatscraper"? :-)
#14
![[Downtown] 825 Fort Street | Rentals, commercial | 11-storeys: post #14](https://vibrantvictoria.ca/forum/public/style_images/master/icon_share.png)
Posted 13 September 2017 - 06:18 PM
...but doesn't it meet your definition of a "fatscraper"?...
Not based on the renderings I have seen. It appears to be taller than it is wide, especially given the setbacks on the Fort Street side. Of course, if the developer weren't hampered by ridiculous height restrictions, the same density could probably have been distributed in a taller, slimmer tower, but for some reason the powers that be don't like that form.
Some crude concepts of redistributing approximately the same density in a slightly less boxy form
#15
![[Downtown] 825 Fort Street | Rentals, commercial | 11-storeys: post #15](https://vibrantvictoria.ca/forum/public/style_images/master/icon_share.png)
Posted 13 September 2017 - 06:35 PM
Seems a bit convoluted on the Fort Street side and much too monotonous on the south side.
#16
![[Downtown] 825 Fort Street | Rentals, commercial | 11-storeys: post #16](https://vibrantvictoria.ca/forum/public/style_images/master/icon_share.png)
Posted 13 September 2017 - 07:35 PM
- Nparker likes this
#17
![[Downtown] 825 Fort Street | Rentals, commercial | 11-storeys: post #17](https://vibrantvictoria.ca/forum/public/style_images/master/icon_share.png)
Posted 14 September 2017 - 07:55 AM
Thanks, Kapten, for the heads-up!
So with Parc & Fort, the unit density along that block could reach to just below 400. That's significant residential density.
First look: 110-unit rental complex eyed for Fort Street's Antique Row
- Kapten Kapsell likes this
Citified.ca is Victoria's most comprehensive research resource for new-build homes and commercial spaces.
#18
![[Downtown] 825 Fort Street | Rentals, commercial | 11-storeys: post #18](https://vibrantvictoria.ca/forum/public/style_images/master/icon_share.png)
Posted 14 September 2017 - 08:20 AM
I'll be a stinker and say it would be ideal if they could preserve and restore the facade on the right side, too. I know it's small and not particularly special but it is an old Fort Street facade all the same and I think the overall effect would be better.
- jonny likes this
#19
![[Downtown] 825 Fort Street | Rentals, commercial | 11-storeys: post #19](https://vibrantvictoria.ca/forum/public/style_images/master/icon_share.png)
Posted 14 September 2017 - 08:46 AM
I am a little surprised, based on some of their other projects that Salient hasn't proposed keeping all of the Fort Street facades, but I imagine it might be cost prohibitive based on what they assume they will recover from this project. Now if they were allowed to go a couple of floors higher...
#20
![[Downtown] 825 Fort Street | Rentals, commercial | 11-storeys: post #20](https://vibrantvictoria.ca/forum/public/style_images/master/icon_share.png)
Posted 14 September 2017 - 09:07 AM
Keeping at least two out of three (and making sure that those two look different from each other and also from the new build) just pays dividends re: variety and texture in the streetscape.
Use the page links at the lower-left to go to the next page to read additional posts.
1 user(s) are reading this topic
0 members, 1 guests, 0 anonymous users

