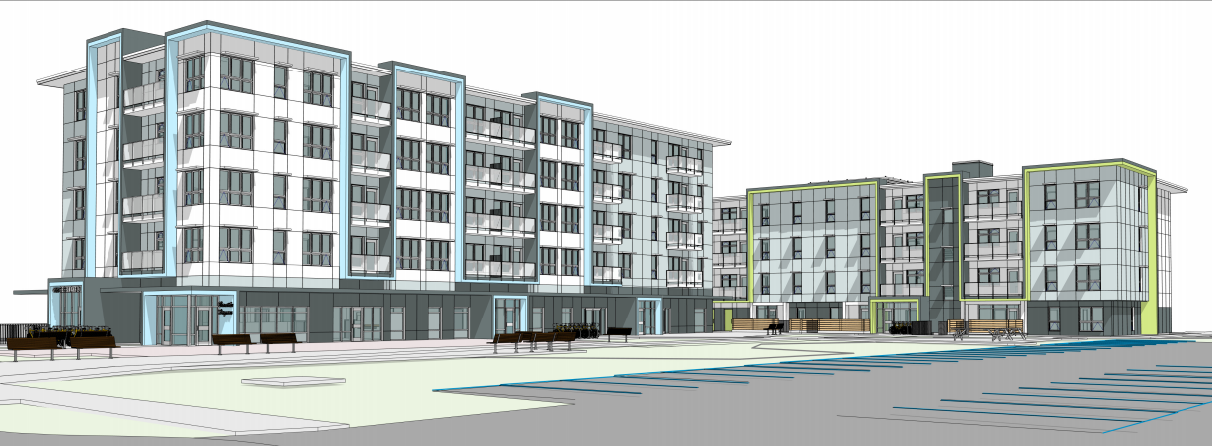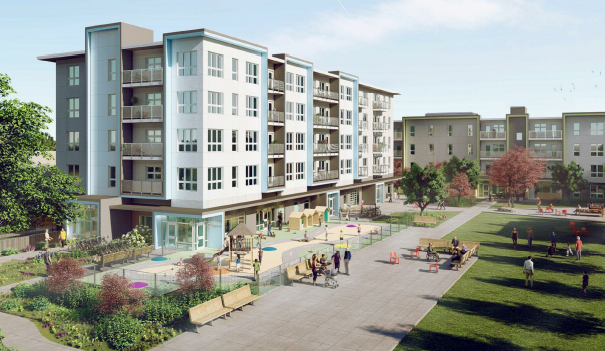That appears to be fine on a relatively small scale, house-like project, but what would Step 5 look like on a 25-storey, reinforced concrete, residential building in the heart of an urban setting?
This one is proposed in Vancouver. And yes, it has balconies. 1400 Alberni.






















